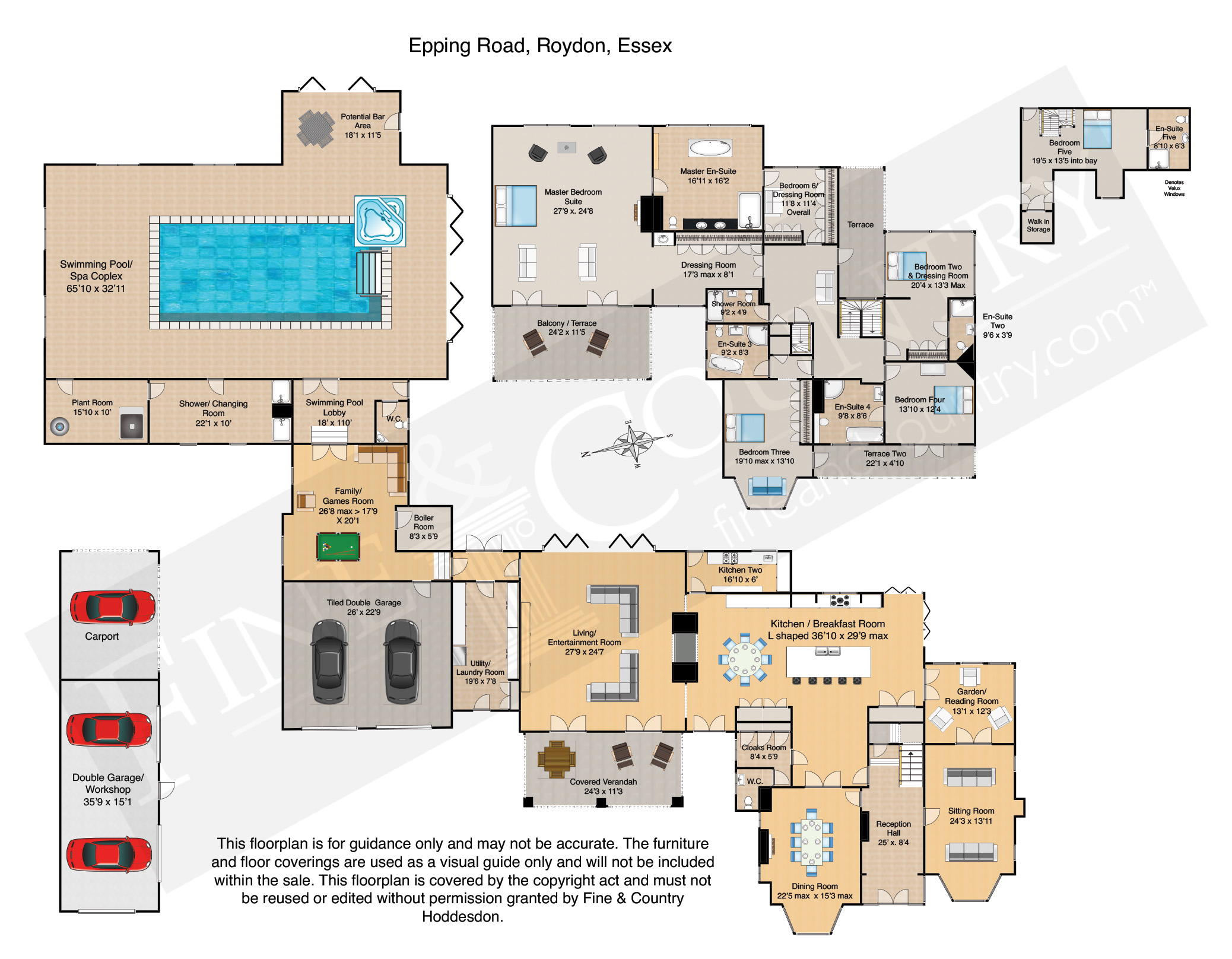6 Bedrooms Detached house for sale in Epping Road, Roydon, Roydon CM19 | £ 2,950,000
Overview
| Price: | £ 2,950,000 |
|---|---|
| Contract type: | For Sale |
| Type: | Detached house |
| County: | Essex |
| Town: | Harlow |
| Postcode: | CM19 |
| Address: | Epping Road, Roydon, Roydon CM19 |
| Bathrooms: | 6 |
| Bedrooms: | 6 |
Property Description
Step Inside
This home exceeds expectation from the moment you step through the threshold. The quality offered throughout the extensive accommodation, which transverses three floors, truly embodies what a luxury country home should be. A set of bespoke double doors, embossed with the name of the property in the glass above, open in to a sizeable entrance hall. The space is awash with light & the perfect place to make a lasting first impression. To the right hand side, of the entrance hall is a sitting room with a feature fire place & accompanying wood/ multi-fuel stove. Doors at one end of the room open in to the reading room. Directly across the entrance hall from the sitting room, is the dining room. The dining room includes made-to-measure wood panelling, a plethora of windows to front aspect, and ornate cornices which are reminiscent of the original home's Edwardian roots. Another set of double doors lead in to the expansive kitchen/ breakfast room which has been conscientiously divided in to zones, giving the space a natural flow. The first area acts as a vestibule that leads on to the main body of the living environment, whilst also providing access to the cloak room and W/C. Standing in the primary kitchen zone, the immensity of the space is only re-enforced by the excellence on display. A central island with ornate details and hand-made cabinetry in the base, provides the opportunity for a sizeable breakfast bar. The room includes numerous bespoke wall and base mounted units and integrated appliances. A door from this room leads in to a service kitchen. The service kitchen offers an extension to the food preparation facilities, and is ideal for prepping for a dinner party. On from the kitchen is a breakfast table/ area. Suited to informal dining, blending stylish living and family life together, this marks the conclusion this truly wonderful room. A stunning marble fireplace is the next landmark feature in this home. The fireplace identifies the start of the entertainment room. The room is flanked by a set of bi-folding doors that open out in to the rear garden, and at the other end, doors that open out on to the covered veranda. A small set of stairs lead up in to the family/ games room. The room provides an admirable balance to the more formal aspects of the downstairs living accommodation, whilst signifying the shift in to the home's recreation complex. The complex in its entirety is comprised of: Family/ games room, internal lobby, W/C, swimming pool facilities, changing rooms and a plant room. The swimming pool facilities include a fantastic swimming pool with integrated steps at one end, a hot tub, various spot lights, integrated speakers and views over your plot courtesy of a number of large windows. A set of bi-folding doors at one end of the complex open in to the garden and space around the pool lends to the possible integration of a bar area; this flexibility/ adaptation and ability to open the space up, would allow any new owner to sincerely enjoy the impending summer. The principal room on the first floor is the master bedroom suite. A considerable dressing area/ corridor guides you in to the main body of the room. The bedroom itself is vast with plenty of space to configure the room in to various zones to suit the new owners' needs. Two sets of doors open on to an elegant terrace that overlooks the front aspect. The room navigates around to the en-suite; a room to truly marvel at. Encased with marble, the room services the master suite with separate bath and shower facilities & a set of 'his & hers' sinks. The bath is centrally located in front of a large window, allowing you to soak in the view from the comfort of your bath. Another door from the en-suite leads in to a further dressing/ storage room. The further four bedrooms that this stunning residence has to offer, are all large double bedrooms with en-suites. There is an additional family shower room & two terraces within the upstairs accommodation.
Step Outside
The beauty inside the home, is reflected in the plot outside; of which it is centrally located. A set of gates guide you in from the country road just outside of Roydon village. The drive leads down to the house and outbuildings, in a convenient arc that leads to a separate exit. Integrally there is a large double garage that has been appropriately tiled. Additional garaging comes in the form of a detached double garage/ workshop and accompanying car port. In total there are three terraces / verandas that overlook the front aspect, one on the ground floor and two that are incorporated in to the first floor accommodation. To the rear of the property, there is a sizeable paved terrace and water feature that overlooks the back of the plot. The three and a half acre plot (tbc) is largely laid to lawn with various trees and shrubs throughout. The house sits just outside Roydon Village, a rural community within Essex. The property remains accessible to London with Roydon, Rye House and brx stations all feeding in to London Liverpool Street and Tottenham Hale.
Property Location
Similar Properties
Detached house For Sale Harlow Detached house For Sale CM19 Harlow new homes for sale CM19 new homes for sale Flats for sale Harlow Flats To Rent Harlow Flats for sale CM19 Flats to Rent CM19 Harlow estate agents CM19 estate agents



.png)











