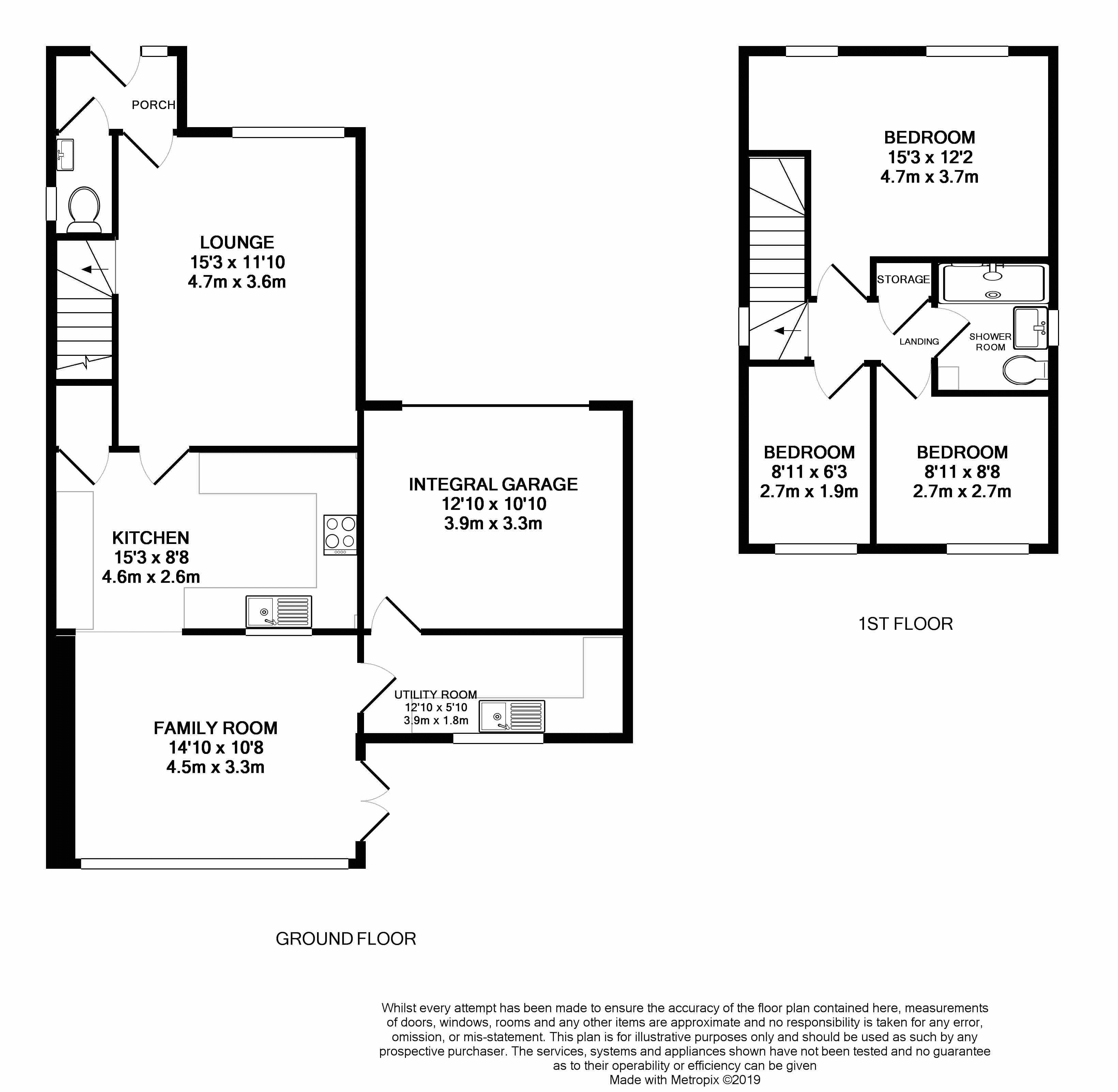3 Bedrooms Detached house for sale in Eskham Close, Wesham, Preston PR4 | £ 189,950
Overview
| Price: | £ 189,950 |
|---|---|
| Contract type: | For Sale |
| Type: | Detached house |
| County: | Lancashire |
| Town: | Preston |
| Postcode: | PR4 |
| Address: | Eskham Close, Wesham, Preston PR4 |
| Bathrooms: | 1 |
| Bedrooms: | 3 |
Property Description
Three bedroomed detached family home in Wesham brief highlights include: - Entrance hall, open plan family living kitchen, utility room, lounge, cloakroom an integral garage, Three bedrooms and family bathroom. Multiple car driveway and an enclosed private garden. A truly impressive and generously proportioned family home. Take the digital tour :-
Description
A wonderful opportunity to acquire this fabulous family home positioned in a peaceful location that forms part of the highly regarded development in Wesham. The property provides a practical and stylish arrangement of space, perfect for modern day family living and forms part of an aesthetically pleasing street scene. The home is designed with comfortable family living in mind and brief highlights include: - Entrance hall, lounge, open plan family living kitchen, utility room, cloakroom and integral garage to the ground floor. Up to the first floor you will find an impressive master bedroom, two further bedrooms, and a three-piece family bathroom. Outside at the front a multi car driveway and access to the garage, whilst to the rear is a fully enclosed private and landscaped garden. Further benefits other than those already mentioned include a gas fired central heating system and uPVC double-glazing throughout. A truly impressive and generously proportioned residence which simply has to be viewed internally to be fully appreciated.
Location
Set on a popular development in the sought-after area of Wesham which is proving very popular for families due to the fabulous local schools at both primary and secondary levels. Easy access to the motorway network and a short distance to the centre of Kirkham ensuring all amenities are close by and the addition larger towns of Preston and Blackpool are within a few miles.
Accommodation Living Spaces
The property is accessed via an entrance hallway with a homely and welcoming feel. There is a stylishly decorated Lounge to front offering a comfortable living arrangement. The high specification modern kitchen is fitted with an excellent range of units with complimentary surfaces over. Stainless steel sink drainer unit with mixer tap over, eye level double electric oven, five ring gas hob with light and extractor above. Integrated fridge freezer, microwave and dishwasher. The kitchen opens into a family room just perfect for modern everyday living with space to dine whilst also accommodating a seating area, a flexible family space warmed by an impressive wood stove. There are French doors to the rear which allows you bring the 'outdoors in’. To complete the ground floor this as a handy utility room and modern cloakroom with two-piece suite.
Accommodation Private Spaces
Leading up the first floor you will not be disappointed where generous room sizes continue. The landing leads the way to the three bedrooms on offer. The impressive master sits to the front and is a great size with plenty of room to house furniture and two double glazed windows. Bedrooms Two and three are also good sized rooms both overlook the rear garden. A contemporary family bathroom is fitted with a three-piece suite and completes the accommodation.
Outside Spaces
The property stands proud on a large plot on this quiet cul-de-sac. The front of the property provides parking for multiple vehicles with a large driveway which in turn allows access to the garage. To the side is a flexible space which can be used as additional parking or could be utilised within any extension plans subject to gaining the correct permissions. To the rear of the property you will find a landscaped garden which enjoys a high degree of privacy. This delightful space has planted borders, established shrubbery, a pergola and a raised decked seating area just perfect for those to entertain al-fresco.
Internal Rooms And Measurements As Follows:-
Entrance Hallway
Cloakroom
Lounge (15' 3'' x 11' 10'' (4.64m x 3.60m))
15
Kitchen (15' 3'' x 8' 8'' (4.64m x 2.64m))
Family Room (14' 10'' x 10' 8'' (4.52m x 3.25m))
Garage (12' 10'' x 10' 10'' (3.91m x 3.30m))
Utility Room (12' 10'' x 5' 10'' (3.91m x 1.78m))
Master Bedroom (15' 3'' x 12' 2'' (4.64m x 3.71m))
Bedroom Two (8' 11'' x 8' 8'' (2.72m x 2.64m))
Bedroom Three (8' 11'' x 6' 3'' (2.72m x 1.90m))
Property Location
Similar Properties
Detached house For Sale Preston Detached house For Sale PR4 Preston new homes for sale PR4 new homes for sale Flats for sale Preston Flats To Rent Preston Flats for sale PR4 Flats to Rent PR4 Preston estate agents PR4 estate agents



.png)










