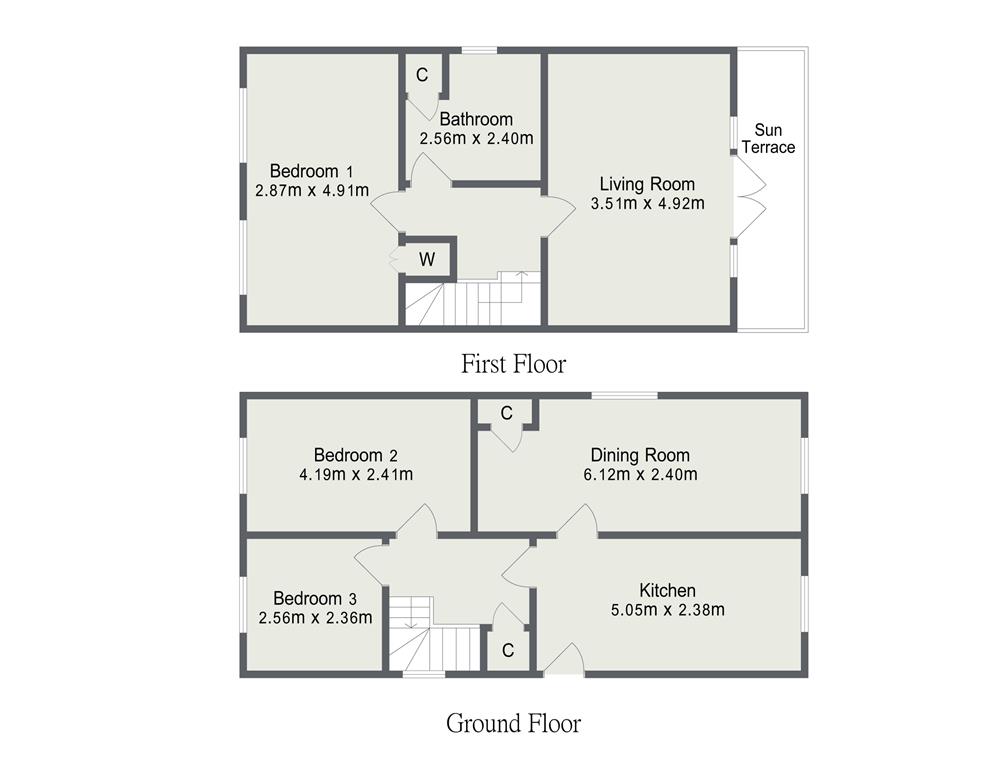3 Bedrooms Detached house for sale in Estcourt Road, Darrington WF8 | £ 250,000
Overview
| Price: | £ 250,000 |
|---|---|
| Contract type: | For Sale |
| Type: | Detached house |
| County: | West Yorkshire |
| Town: | Pontefract |
| Postcode: | WF8 |
| Address: | Estcourt Road, Darrington WF8 |
| Bathrooms: | 0 |
| Bedrooms: | 3 |
Property Description
Kitchen breakfast room
5.05m (16' 7") x 2.39m (7' 10")
A modern contemporary kitchen featuring base, wall and tall units in a black high gloss finish with brushed steel handles, wood style laminated work surfaces, one and a half bowl sink with drainer and chrome mixer tap, four ring brushed steel electric hob with matching extractor fan over, electric oven in a brushed steel finish, Integrated fridge/freezer and washing machine, splash back modern brick style tiling/ The room itself has a central heating radiator, burglar alarm panel, upvc double glazed window to front aspect and a side upvc glazed door. Their is ample room for a breakfast/dining table.
Dining room
6.12m (20' 1") x 2.39m (7' 10")
Featuring a upvc double glazed bay window to front aspect and further upvc double glazed window to side, central heating radiator, power for two wall lights, fitted storage cupboard with decorative louvred door housing the Worcester Bosch combination boiler.
Hallway / staircase
A spacious feature return staircase giving access to the first floor with timber spindles and balustrade and having a upvc double glazed window to side aspect and under-stairs storage cupboard
bedroom 2
4.19m (13' 9") x 2.41m (7' 11")
A spacious bedroom which could easily be used as another reception room and features upvc double glazed window overlooking the rear garden and a central heating radiator.
Bedroom 3
2.56m (8' 5") x 2.36m (7' 9")
A spacious bedroom which could easily be used as another reception room and features upvc double glazed window overlooking the rear garden and a central heating radiator.
Bedroom 1
4.90m (16' 1") x 2.87m (9' 5")
A spacious bedroom which features two upvc double glazed windows overlooking the rear garden, two central heating radiators and range of fitted wardrobes with matching dressing table.
Landing
With loft access.
Living room
4.92m (16' 2") x 3.51m (11' 6")
A beautifully light and spacious room featuring and ornate Adam style fire surround with marble back and hearth with a coal effect electric fire, central heating radiator, power for three wall lights, feature double glazed double patio doors leading out onto balcony with full height glazing to either side.
Bathroom
2.57m (8' 5") x 2.39m (7' 10")
A spacious and modern bathroom featuring a white suite comprising a 'P' shaped bath and shower screen and mixer taps and shower attachment over, w.C and pedestal wash hand basin with chrome mixer tap. The room itself features upvc double glazed window to side aspect, built in storage cupboard with radiator, tiled floor, tiled walls and a chrome towel radiator.
Balcony
A wonderful feature of this unique home is this large front facing balcony, ornate wrought iron balustrade and tiling to floor.
Outside
Front
Double wrought iron access gates lead to a large tarmac driveway providing off street parking for ample vehicles. The driveway has established planting to either side providing extra privacy. Tarmac driveway leads down both sides of the property to give access to the rear.
Rear
There is a low level tarmac area which has steps leading up to a further formal lawn area with herbaceous borders and a further flagged patio area. The rear garden is of a particularly private nature.
Village
Darrington itself provides an excellent array of amenities namely, two public houses, restaurant, local village shop and school. Access is well suited to the commuter with access to the A1 network.
Agent notes
Agent Notes - Hunters endeavour to ensure sales particulars are fair and accurate however they are only an approximate guide and accordingly if there is any point which is of specific importance, please contact our office and we will check the specific arrangements for you, this is important especially if you are travelling some distance to view the property. Measurements: All measurements are approximate and room sizes are to be considered a general guide and not relied upon. Please always verify the dimensions with accuracy before ordering curtains, carpets or any built-in furniture. Layout Plans: These floor plans are intended as a rough guide only and are not to be intended as an exact representation and should not be scaled. We cannot confirm the accuracy of the measurements or details of floor plans.
Property Location
Similar Properties
Detached house For Sale Pontefract Detached house For Sale WF8 Pontefract new homes for sale WF8 new homes for sale Flats for sale Pontefract Flats To Rent Pontefract Flats for sale WF8 Flats to Rent WF8 Pontefract estate agents WF8 estate agents



.png)











