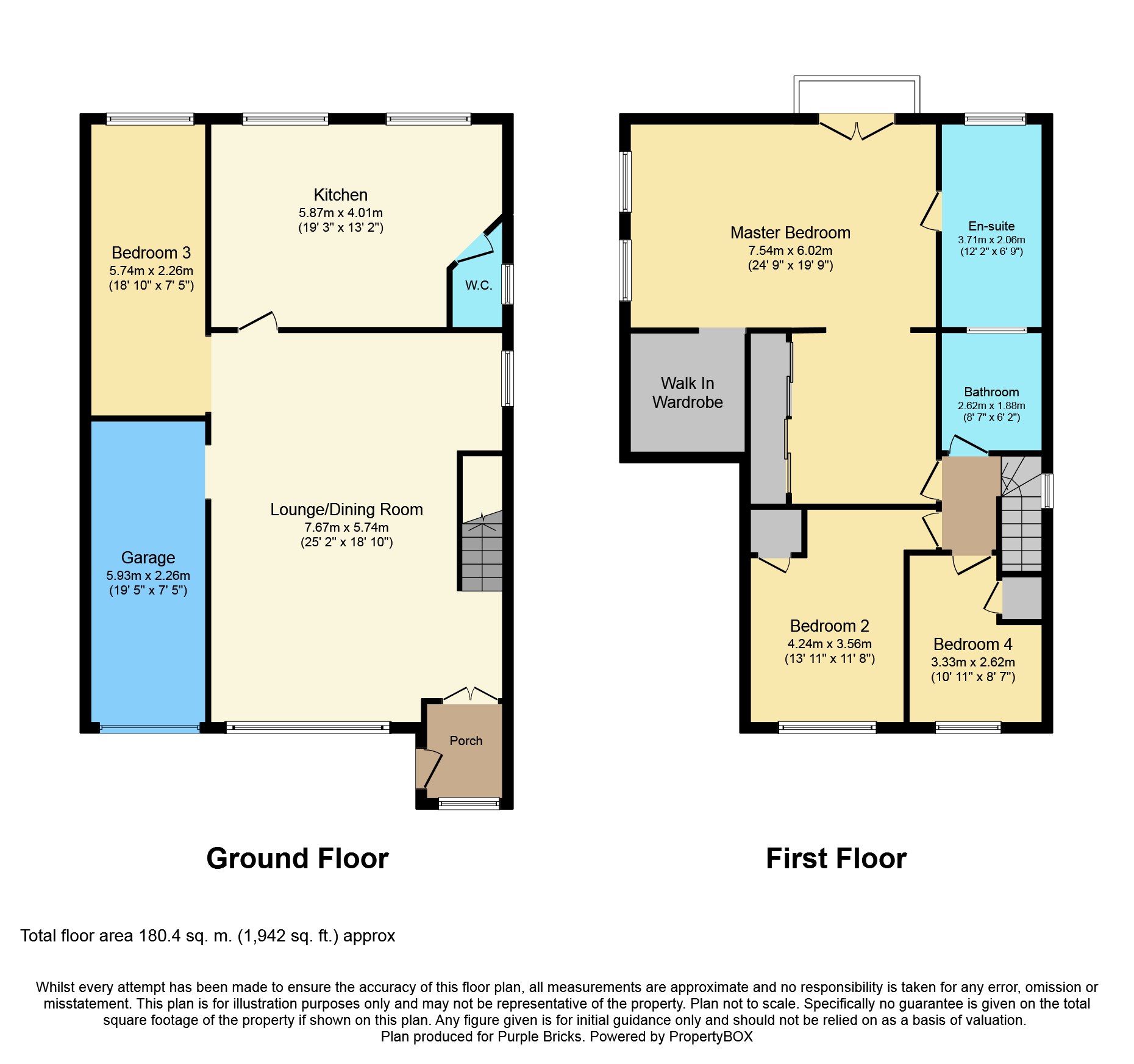4 Bedrooms Detached house for sale in Etive Crescent, Glasgow G64 | £ 270,000
Overview
| Price: | £ 270,000 |
|---|---|
| Contract type: | For Sale |
| Type: | Detached house |
| County: | Glasgow |
| Town: | Glasgow |
| Postcode: | G64 |
| Address: | Etive Crescent, Glasgow G64 |
| Bathrooms: | 1 |
| Bedrooms: | 4 |
Property Description
This rarely available extended detached villa is sure to appeal to a wide range of buyers. This unique property boasts four bedrooms, spacious lounge which has been converted into an open plan lounge/ dining room, family bathroom and an integrated kitchen.
Completing the property, there is a master en-suite and a downstairs W.C.
The property also benefits from a driveway for off-road parking which leads to the garage and also a large private garden to the rear with a decking area.
The property is situated on a quiet cul de sac within the sought after area of Bishopbriggs. The property is within close proximity to the M8 & M74 motorway networks, making it an ideal location for commuters. Etive Crescent is a perfect location for families and is within walking distance of Bishopbriggs Academy. Public transport includes both bus and rail links to the city centre and surrounding areas which has a host of bars, restaurants, universities and hospitals, all within walking distance. Viewing is essential to appreciate the fantastic opportunity and excellent location on offer.
Lounge/Dining Room
An impressive lounge which is fantastic for hosting guests. The lounge includes a large, front facing double glazed window providing an abundance of natural daylight. The room is completed with an attractive gas fireplace. The room has been converted into a large open plan lounge/ kitchen which can only be appreciated in full by viewing this yourself. The dining area comfortably holds a large dining table and chairs.
Kitchen
This integrated kitchen benefits from an array of base standing and wall mounted units, stainless steel sink with dryer and modern integrated oven/hob. The room is completed with a rear facing window which looks onto the rear garden.
W.C.
This downstairs W.C benefits from a 2 piece modern suite consisting of a low flush WC and pedestal wash hand basin. The bathroom has also been tile and is finished with a side facing double glazed window.
Master Bedroom
This stunning master bedroom benefits from a rear facing Juliette balcony which overlooks the rear garden. The master bedroom occupies the majority of the second story extension and is completed with integrated wardrobes, stylish solid oak flooring and a unique walk in wardobe. Finally the room is completed with an en-suite. The master bedroom has been completed to the highest standard.
En-Suite
This master en-suite benefits from a 4 piece modern suite consisting of a low flush WC, two ceramic wash hand basins and built in jacquzzi bath with shower unit overhead. The bathroom has been tiled and has a rear facing double glazed window.
Bedroom Two
This large double bedroom benefits from a double glazed, front facing window which provides plenty of natural daylight. The room is completed with an integrated storage cupboard.
Bedroom Three
Located on the ground floor, this well maintained bedroom benefits from a double glazed, rear facing window. This versatile room can be used as a spacious double bedroom or an additional family room.
Bedroom Four
Bedroom Four is completed with a front facing double glazed window and integrated storage cupboard. This room can also be used an office or study.
Bathroom
This family bathroom benefits from a 3 piece suite consisting of a low flush WC, pedestal wash hand basin and built in bath. The bathroom has also been fully tiled.
Property Location
Similar Properties
Detached house For Sale Glasgow Detached house For Sale G64 Glasgow new homes for sale G64 new homes for sale Flats for sale Glasgow Flats To Rent Glasgow Flats for sale G64 Flats to Rent G64 Glasgow estate agents G64 estate agents



.png)











