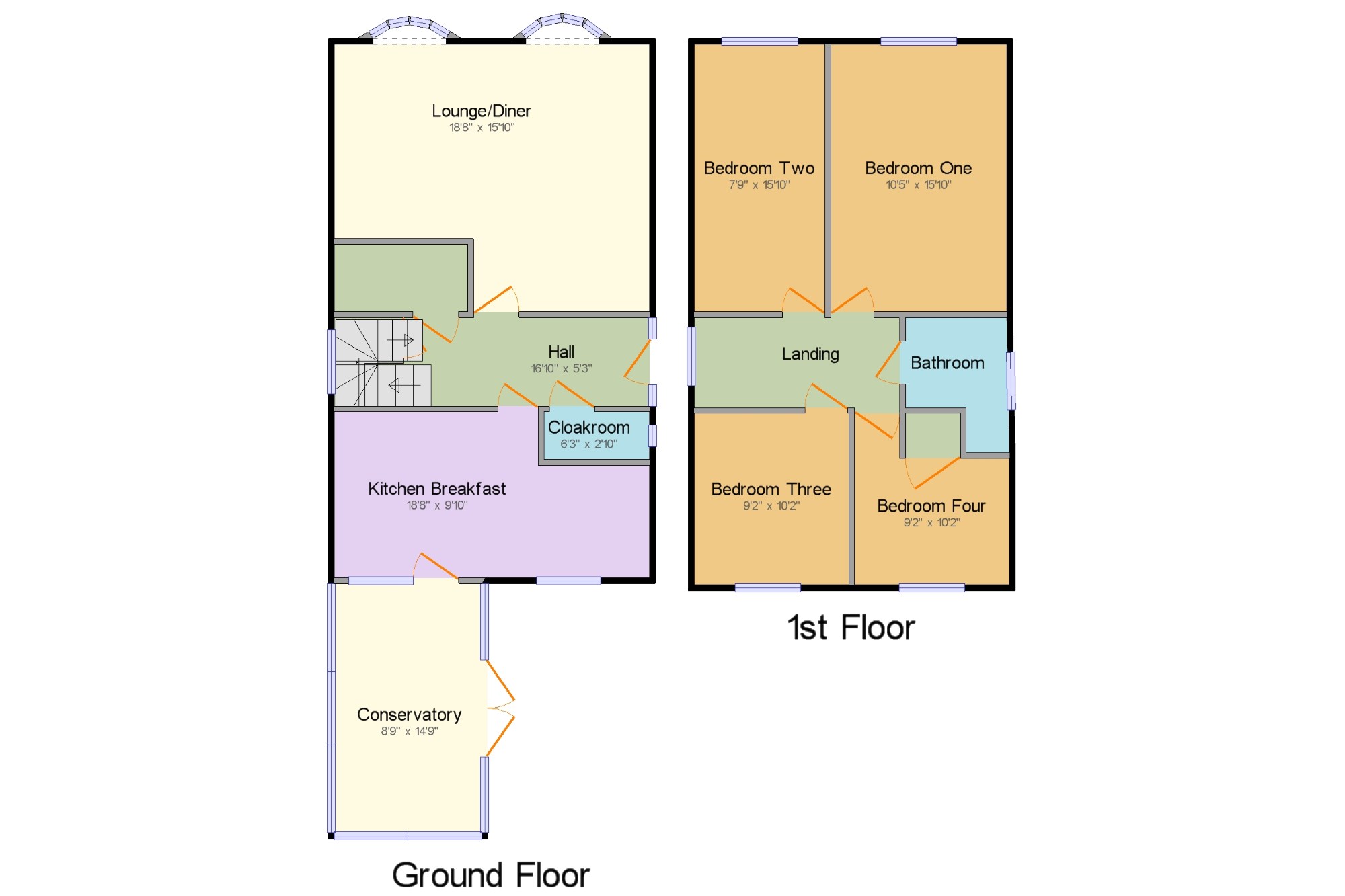4 Bedrooms Detached house for sale in Eton Road, Clacton-On-Sea CO15 | £ 220,000
Overview
| Price: | £ 220,000 |
|---|---|
| Contract type: | For Sale |
| Type: | Detached house |
| County: | Essex |
| Town: | Clacton-on-Sea |
| Postcode: | CO15 |
| Address: | Eton Road, Clacton-On-Sea CO15 |
| Bathrooms: | 1 |
| Bedrooms: | 4 |
Property Description
We are delighted to offer this spacious four bedroom detached house in Clacton. The ground floor accommodation consists of a cloakroom, lounge/diner, kitchen/breakfast room and conservatory. Outside there is a low maintenance rear garden with a 15ft workshop and off street parking to the front for two cars. Internal inspection essential.
Detached House
Four Bedrooms
Cloakroom
Lounge/Diner
Kitchen/Breakfast Room
Conservatory
Bathroom
Garden with Workshop
Off Street Parking
1/2 Mile from Station
Hall x . UPVC entrance door with side lights giving access to entrance hall with return staircase to first floor, under stairs cupboard, cupboard housing gas meter, electric meter and fuse box, radiator, parquet style flooring, door to cloakroom
Cloakroom x . Double glazed obscure window to side, low level WC stainless steel wash basin, tiled splash backs, radiator
Lounge/Diner18'8" x 15'10" (5.7m x 4.83m). Two double glazed bow windows to front, two radiator, TV and telephone point, laminate flooring
Kitchen Breakfast18'8" x 9'10" (5.7m x 3m). Double glazed window to rear, door and window to rear to conservatory, wall mounted units, larder style cupboard, stainless steel sink unit inset to roll edge work surface with cupboards and drawers under, space for range cooker and washing machine, floor standing gas fired boiler, tiled splash backs, tiled flooring, radiator
Conservatory8'9" x 14'9" (2.67m x 4.5m). UPVC conservatory with double glazed windows to side and rear, French doors to side giving access to rear garden, two radiators, tiled flooring
Landing x . Double glazed window to side, access to loft
Bedroom One10'5" x 15'10" (3.18m x 4.83m). Double glazed window to front, radiator
Bedroom Two7'9" x 15'10" (2.36m x 4.83m). Double glazed window to front, radiator
Bedroom Three9'2" x 10'2" (2.8m x 3.1m). Double glazed window to rear, radiator
Bedroom Four9'2" x 10'2" (2.8m x 3.1m). Double glazed window to rear, radiator
Bathroom x . Double glazed obscure window to side, low level WC, pedestal wash hand basin, walk-in bath with mixer tap with shower attachment, shower unit above, tiled walls, radiator
Outside x . The rear garden is enclosed by wood panelled fencing, mainly paved, gate to side access, outside tap, 15ft workshop with power and light connected. The front garden has a concrete driveway providing off street parking
Property Location
Similar Properties
Detached house For Sale Clacton-on-Sea Detached house For Sale CO15 Clacton-on-Sea new homes for sale CO15 new homes for sale Flats for sale Clacton-on-Sea Flats To Rent Clacton-on-Sea Flats for sale CO15 Flats to Rent CO15 Clacton-on-Sea estate agents CO15 estate agents



.png)






