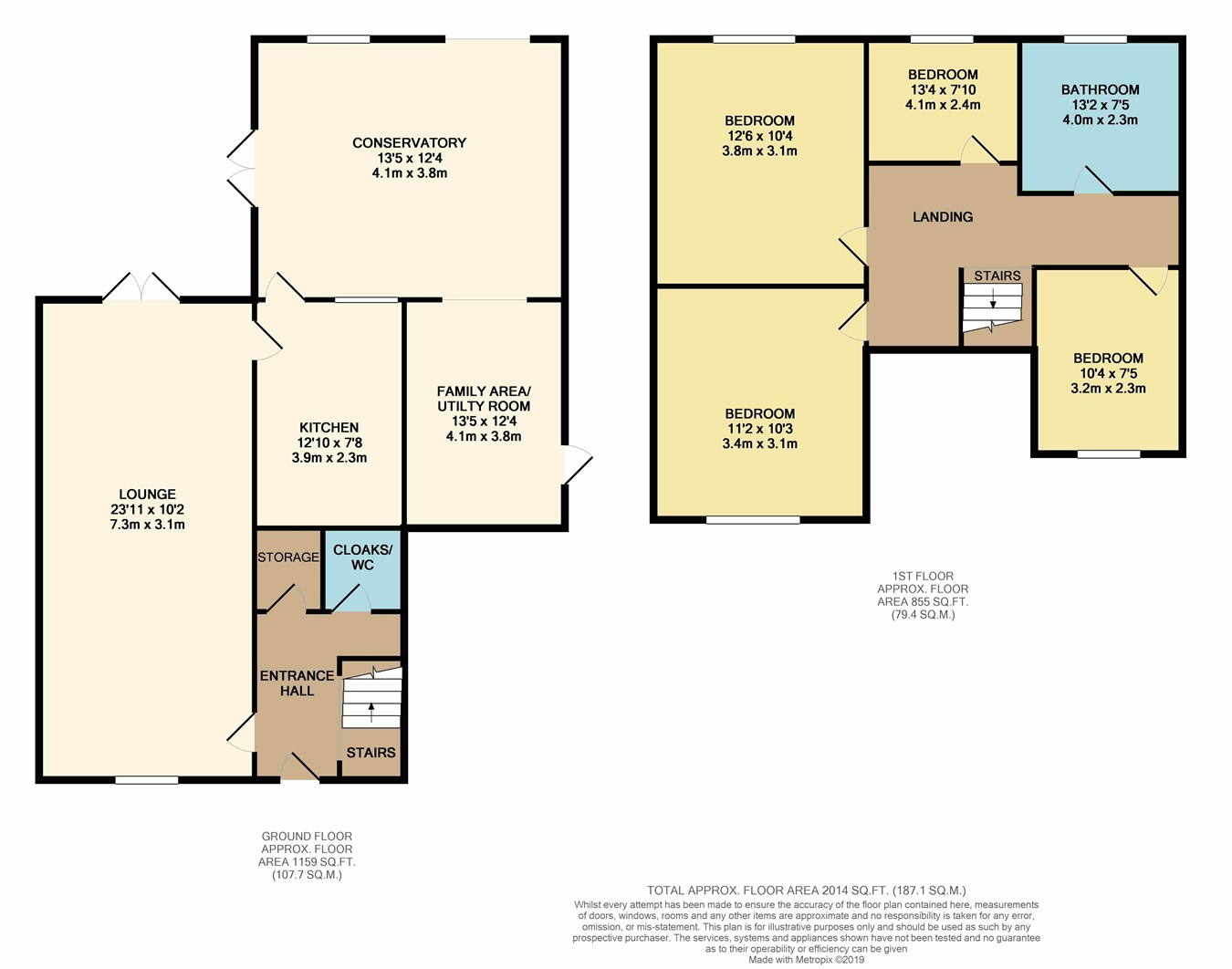4 Bedrooms Detached house for sale in Ettington Close, Bury BL8 | £ 290,000
Overview
| Price: | £ 290,000 |
|---|---|
| Contract type: | For Sale |
| Type: | Detached house |
| County: | Greater Manchester |
| Town: | Bury |
| Postcode: | BL8 |
| Address: | Ettington Close, Bury BL8 |
| Bathrooms: | 0 |
| Bedrooms: | 4 |
Property Description
Deceptively spacious detached family home located in Elton High school catchment area with open aspects to the rear. Accommodation in brief comprises of entrance hallway, guest wc, spacious lounge, modern kitchen, large conservatory with additional family area/utility room, four good sized bedrooms and a family bathroom. Parking for two cars with a car port to the side, well presented gardens to the front and rear with open aspects to the rear. Heated by gas central heating system, double glazed and alarm system. This property simply must be viewed to be fully appreciated due to its size and condition.
Entrance hall
Double glazed front door to the hallway with two under stairs storage cupboards, stairs to first floor.
Guest WC
Two piece suite comprising of wc and wash hand basin. Radiator, wood effect flooring.
Lounge
23' 11" x 10' 2" (7.29m x 3.10m) Living flame coal effect gas fire with wood effect flooring, double glazed window and external door.
Kitchen
12' 10" x 7' 8" (3.91m x 2.34m) Range of wall and base units, sink unit, work surfaces over, integrated dishwasher, washing machine, fridge and freezer, built in electric oven and microwave, gas hob, part tiled walls.
Conservatory
13' 5" x 12' 4" (4.09m x 3.76m) Double glazed windows and a door leading to the rear garden, radiator, wood effect flooring, open plan to a family area and utility, radiator.
Family area & utility
13' 5" x 12' 4" (4.09m x 3.76m) uPVC door and windows to the front, radiator.
Landing
Built in storage cupboard.
Bedroom one
12' 6" x 10' 4" (3.81m x 3.15m) Double glazed window, built in wardrobes with matching dressing table and drawers, radiator.
Bedroom two
11' 2" x 10' 3" (3.40m x 3.12m) Double glazed window, radiator, built in wardrobes.
Bedroom three
13' 4" x 7' 10" (4.06m x 2.39m) Double glazed window, radiator, built in wardrobes.
Bedroom four
10' 4" x 7' 5" (3.15m x 2.26m) Double glazed window, radiator.
Bathroom
13' 2" x 7' 5" (4.01m x 2.26m) Four piece suite in white comprising of wash hand basin, bath, wash hand basin and tiled shower cubicle. Double glazed window, radiator.
Gardens
Well presented gardens to the front and rear. To the front there is a lawned garden area with a driveway providing parking for two cars and leading to a car port to the side. To the rear is mainly laid to lawn with a variety of plants, trees and shrubs, open aspect to the rear, gated access to the front of the property.
Property Location
Similar Properties
Detached house For Sale Bury Detached house For Sale BL8 Bury new homes for sale BL8 new homes for sale Flats for sale Bury Flats To Rent Bury Flats for sale BL8 Flats to Rent BL8 Bury estate agents BL8 estate agents



.png)











