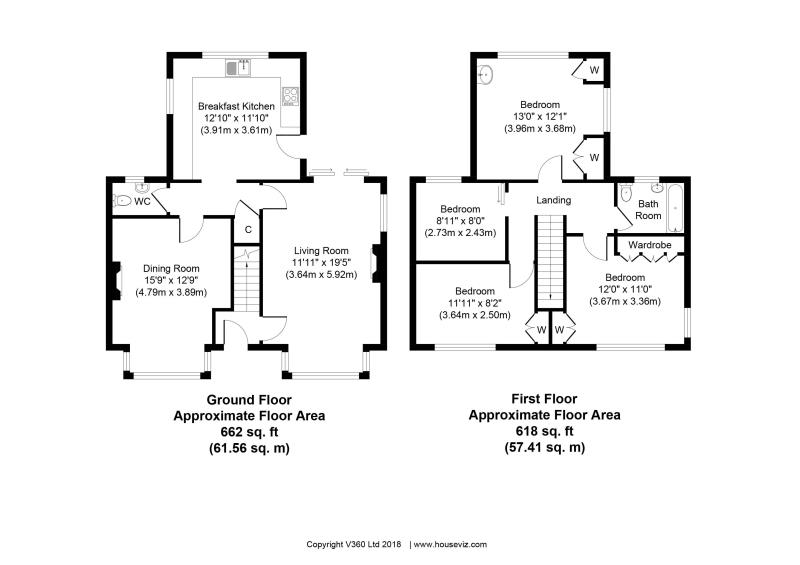4 Bedrooms Detached house for sale in Everdene, 25 Radnor Avenue, Heswall CH60 | £ 335,000
Overview
| Price: | £ 335,000 |
|---|---|
| Contract type: | For Sale |
| Type: | Detached house |
| County: | Cheshire |
| Town: | Wirral |
| Postcode: | CH60 |
| Address: | Everdene, 25 Radnor Avenue, Heswall CH60 |
| Bathrooms: | 1 |
| Bedrooms: | 4 |
Property Description
This is a fantastic opportunity to own a great sized detached property within easy reach of Heswall town centre. The property does require some modernisation, mainly from a cosmetic perspective but the property has been reasonably priced to accommodate this improvement. The property is a very attractive home from the outside and provides everything that a family would be looking for. There are 4 bedrooms and a main family bathroom to the first floor with a lounge, dining room/playroom and dining kitchen to the ground floor. Outside there is a driveway that runs the full length of the plot leading down to a double garage and attractive enclosed rear garden. Location wise, heswall is within easy reach with its shops, bars and restaurants and the property falls within catchment for many good local primary and secondary schools. Internal inspection of this home is highly recommended to fully appreciate the potential that this home has with some cosmetic improvement.
Entrance hallway:
Stairs to the first floor.
Lounge: 16.6 X 11.11 (5.03 X 3.63)
There is a double glazed window to the front of the property with French doors leading out to the rear garden. Modern feature gas fireplace, tv point and one radiator.
Dining room/playroom: 12.9 X 11.1 (3.88M X 3.63M)
Double glazed window to the front of the property, wall mounted gas fire with feature fire place surround, dado rail surround, TV point and one radiator.
Kitchen: 12.9 X 11.9 (3.88 X 3.58)
Double glazed window to the rear and side of the property with a door leading to the garden. The kitchen comprises of a range of fitted white wall and base units with complimentary work surfaces and splash back tiling. The kitchen incorporates a gas hob with extractor fan over and integrated electric oven, single sink inset with mixer tap and washing machine point. The kitchen is complimented by tiled flooring.
Bedroom: 12.11 X 12.0 (3.93 X 3.65)
Double glazed window to the rear of the property. The bedroom has built in wardrobes, chest of draws and dressing table. There is also a pedestal wash hand basin to one corner and one radiator.
Bedroom: 12.0 X 10.11 (3.65 X 3.32)
Double glazed window to the front and side of the property, built in cupboard housing the boiler and a built in wadrobe, one radiator.
Bedroom: 11.11 x 8.1 (3.63 x 2.46)
Double glazed window to the front of the property and a built in cupboard and one radiator.
Bedroom: 8.10 X 7.11 (2.69 X 2.41)
Double glazed window to the rear of the property and one radiator.
Outside:
To the front of the property is a walled garden area with flowers and shrubs to compliment with pathway to the front door. To the side is a long driveway leading to a double garage with a lawned garden to the rear with flower and shrub borders. The size of the plot overall is great and although some cosmetic improvement is required this is a great sized family home within a fantastic location. Internal inspection is highly recommended.
Property Location
Similar Properties
Detached house For Sale Wirral Detached house For Sale CH60 Wirral new homes for sale CH60 new homes for sale Flats for sale Wirral Flats To Rent Wirral Flats for sale CH60 Flats to Rent CH60 Wirral estate agents CH60 estate agents



.png)











