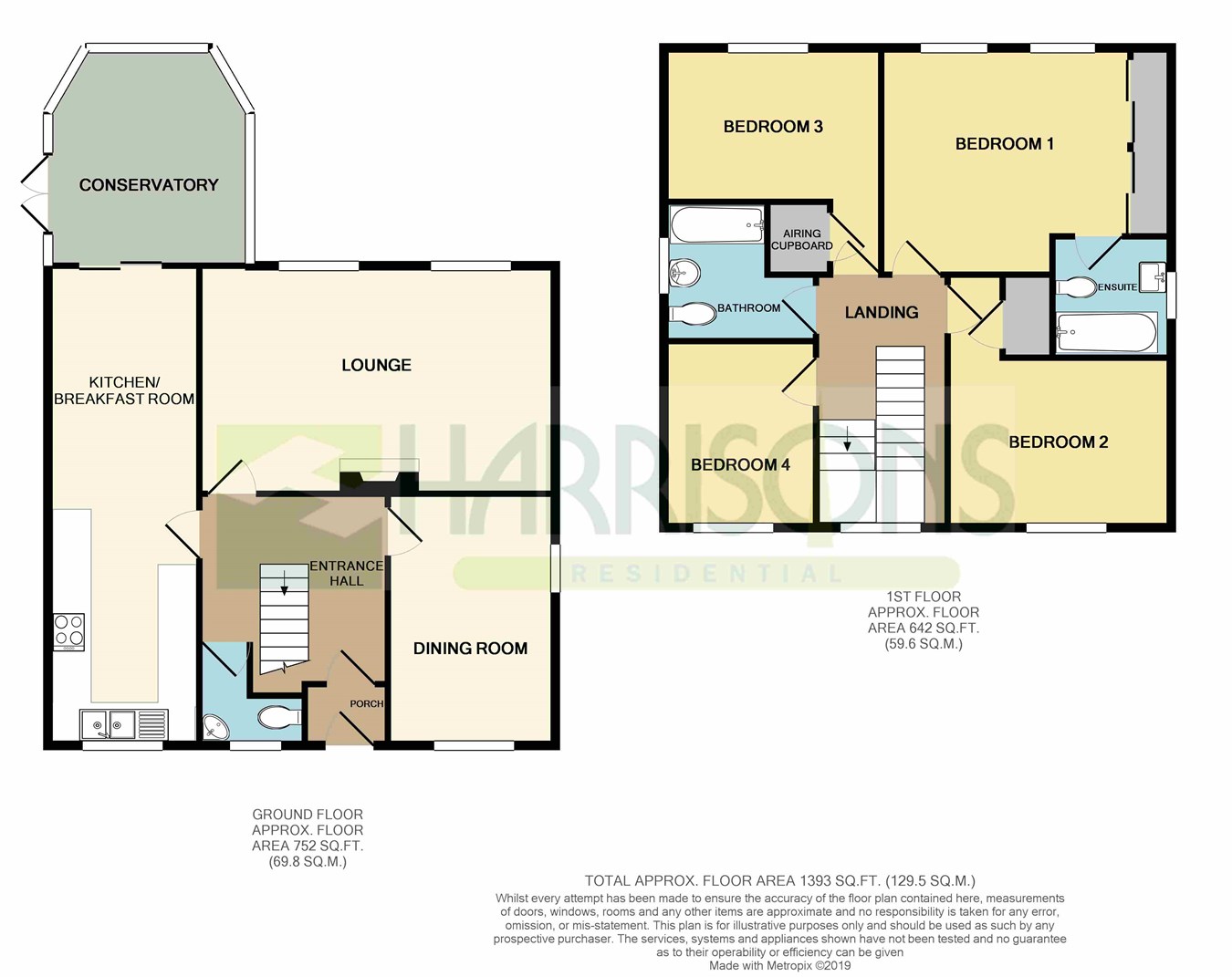4 Bedrooms Detached house for sale in Evergreen Close, Hempstead ME7 | £ 560,000
Overview
| Price: | £ 560,000 |
|---|---|
| Contract type: | For Sale |
| Type: | Detached house |
| County: | Kent |
| Town: | Gillingham |
| Postcode: | ME7 |
| Address: | Evergreen Close, Hempstead ME7 |
| Bathrooms: | 0 |
| Bedrooms: | 4 |
Property Description
This beautifully presented 4 bedroom detached house occupies a superb corner position in the popular area of Hempstead, within walking distance of local schools and shops, The Hempstead Valley Shopping Centre is also close by. The good sized family accommodation includes 4 good sized bedrooms, en suite to master, refitted family bathroom, on the ground floor there are lounge and separate dining rooms, spacious kitchen/breakfast room, double glazed conservatory. Outside there are attractively landscaped gardens and the rear garden faces south so catches the sun all day, double garage. There is tremendous potential to extend (subject to planning permission) to satisfy any growing family. View now!
Ground floor
entrance porch
Part glazed door yo front, radiator, door to:
Entrance hall
Stairs to first floor, understairs storage cupboard, radiator.
Lounge
5.56m x 3.56m (18' 3" x 11' 8") Double glazed windows to rear, fitted gas coal effect fire with attractive surround, 3 radiators.
Dining room
3.93m x 2.62m (12' 11" x 8' 7") Double glazed windows to front and side, radiator.
Kitchen/breakfast room
7.5m x 2.37m (24' 7" x 7' 9") Double glazed windows to front and side, range of base and eye level units, inset single drainer double bowl sink unit, inset ceramic hob, built in electric double oven, space and plumbing for washing machine and dishwasher, tiling to splash backs, wall mounted gas fired boiler supplying domestic hot water and central heating, tiling to floor.
Double glazed conservatory
3.45m x 3.19m (11' 4" x 10' 6") French doors to rear garden, tiled floor.
First floor
landing
Double glazed window to front, access to roof space.
Bedroom 1
4.55m x 2.92m (14' 11" x 9' 7") 2 Double glazed windows to rear, fitted wardrobes to one wall with sliding mirror doors, radiator.
En suite
Double glazed window to side, Jacuzzi bath with mains shower over, vanity basin, cupboards under, low level WC, partial tiling to walls, tiled floor, radiator.
Bedroom 2
3.56m x 2.65m (11' 8" x 8' 8") Double glazed window to front, built in storage cupboard, radiator.
Bedroom 3
3.27m x 2.41m (10' 9" x 7' 11") Double glazed window to rear, Built in airing cupboard, radiator.
Bedroom 4
2.67m x 2.34m (8' 9" x 7' 8") Double glazed window to front, radiator.
Bathroom
Double glazed window to side, white suite comprising panelled bath with electric shower over, pedestal wash hand basin, low level WC, tiling to walls and floor, heated towel rail.
Outside
south facing rear garden
Approximately 40' X 36' Private attractively landscaped with lawned areas, well stocked flower and shrub borders, block paved patio areas, personal door to double garage.
Double Garage: Power and light, twin metal up and over doors.
Front and side: Attractively landscaped with flower and shrub borders.
Property Location
Similar Properties
Detached house For Sale Gillingham Detached house For Sale ME7 Gillingham new homes for sale ME7 new homes for sale Flats for sale Gillingham Flats To Rent Gillingham Flats for sale ME7 Flats to Rent ME7 Gillingham estate agents ME7 estate agents



.png)











