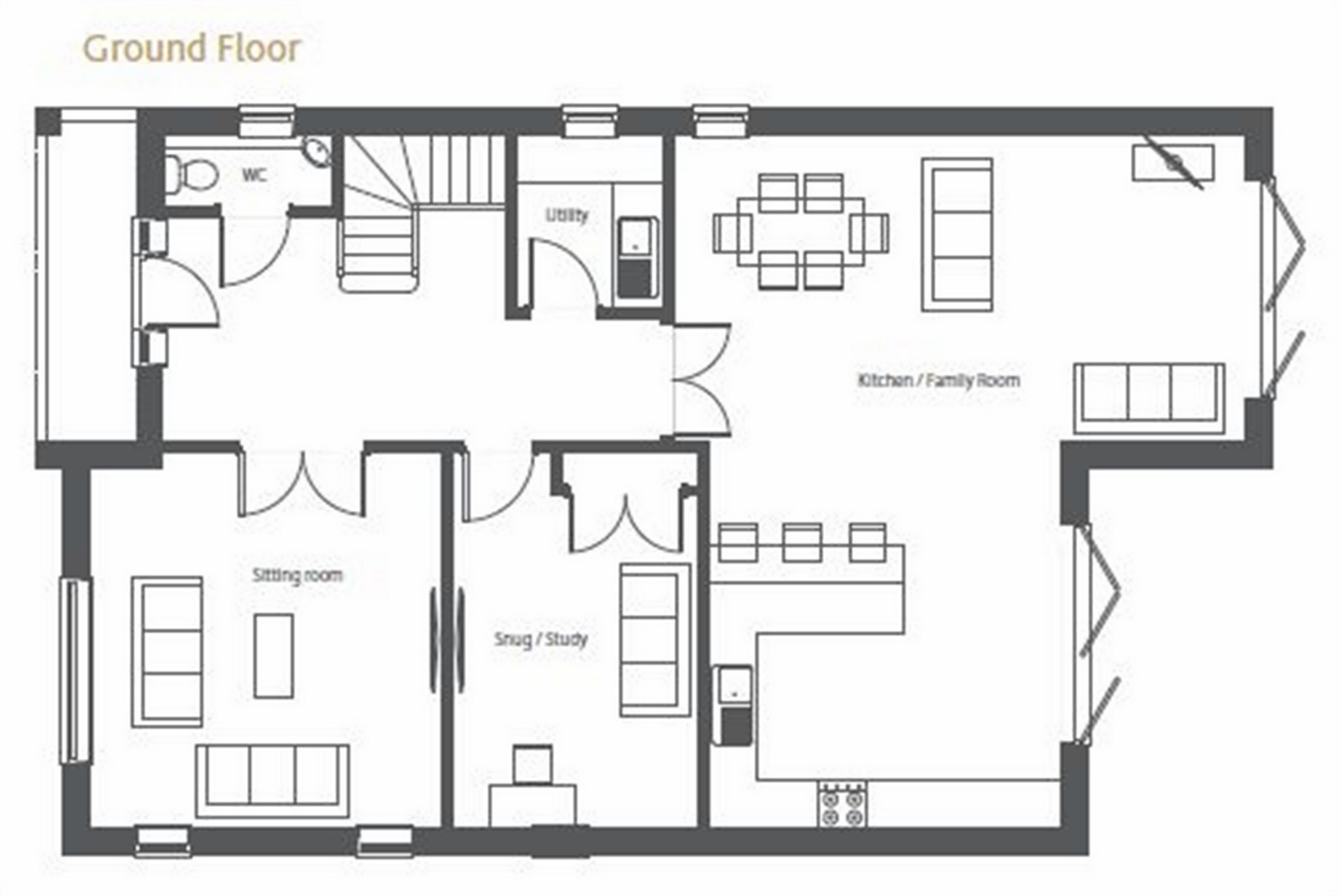4 Bedrooms Detached house for sale in Evergreen Place, The Coppice, Enfield, Greater London EN2 | £ 1,295,000
Overview
| Price: | £ 1,295,000 |
|---|---|
| Contract type: | For Sale |
| Type: | Detached house |
| County: | London |
| Town: | Enfield |
| Postcode: | EN2 |
| Address: | Evergreen Place, The Coppice, Enfield, Greater London EN2 |
| Bathrooms: | 0 |
| Bedrooms: | 4 |
Property Description
Key features:
- 2,691 sqft (250 sqm) four bedroom detached family home
- Large kitchen/family/dining room with twin bi-fold doors to landscaped rear garden
- German fitted kitchen and utility room with full range of Siemens appliances
- Packed with integrated modern tech features
- Stunning master bedroom with dressing area and en suite
- Fitted wardrobes to all four bedrooms
- Off street parking plus a large garage
- Walking distance to Enfield Chase station
- Completion due Summer 2019
- 10 year Checkmate warranty
Main Description
show home now launched!
Call now to arrange your priority appointment!
Welcome to Evergreen Place, a contemporary collection of just five stunning 4 bedroom detached family homes, located in this leafy suburb in western Enfield. Nestled amongst properties of a similar stature and with Enfield Golf Club a mere 250 yards away, Evergreen Place will offer residents the perfect work life balance.
2,691sqft (250sqm) 4 bedroom detached homes providing well planned accommodation, ideal for family living.
Features include a kitchen/dining/family room with twin sets of bi-fold doors leading out to the architecturally landscaped rear gardens, kitchen and separate utility rooms feature bespoke German kitchen units with stone worktops, Quooker instant boiling water tap and a full range of Siemens appliances, a separate sitting room and generously sized study/snug to make a perfect home-office or kids TV room.
The master bedroom offers a comprehensively fitted dressing area and en suite shower room with a walk-in shower and large format Italian porcelain floor and wall tiling. Bedroom two also has an en suite and each of the four bedrooms have bespoke fitted wardrobes.
With off street parking, a large garage, fully landscaped front and rear gardens plus a wide range of modern tech features already built in, these homes will be fully equipped for modern family lifestyle.
Additional Information
For further information or for an appointment to discuss the development in more detail please call .
Disclaimer
Entrance
Ground Floor Cloakroom
Kitchen
14' 5" x 14' 1" (4.39m x 4.29m)
Utility Area
Sitting Room
15' 1" x 14' 1" (4.60m x 4.29m)
Family Room
23' x 12' 1" (7.01m x 3.68m)
Snug/Study
15' 1" x 9' 11" (4.60m x 3.02m)
First Floor Landing
Master Bedroom
14' 5" x 12' 9" (4.39m x 3.89m)
Dressing Room
10' 2" x 5' 11" (3.10m x 1.80m)
En-Suite
Bedroom Two
18' 8" x 12' 1" (5.69m x 3.68m)
Bedroom Three
15' 1" x 11' 6" (4.60m x 3.51m)
Bedroom Four
12' 1" x 10' 10" (3.68m x 3.30m)
Family Bathroom
Garage
23' 11" x 14' 4" (7.29m x 4.37m)
Disclaimer
Development images are indicative and may vary. Drawings and illustrations are not to scale and relate only to planning and construction stages which may not accurately reflect the completed scheme. Purchasers are advised to check plot specific dimensions, features and specifications prior to reservation.
Property Location
Similar Properties
Detached house For Sale Enfield Detached house For Sale EN2 Enfield new homes for sale EN2 new homes for sale Flats for sale Enfield Flats To Rent Enfield Flats for sale EN2 Flats to Rent EN2 Enfield estate agents EN2 estate agents



.png)











