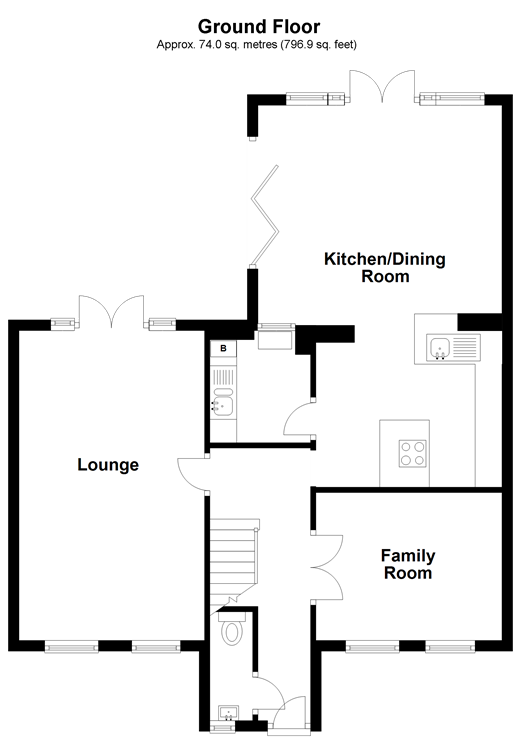4 Bedrooms Detached house for sale in Eversfield, Southwater, West Sussex RH13 | £ 595,000
Overview
| Price: | £ 595,000 |
|---|---|
| Contract type: | For Sale |
| Type: | Detached house |
| County: | West Sussex |
| Town: | Horsham |
| Postcode: | RH13 |
| Address: | Eversfield, Southwater, West Sussex RH13 |
| Bathrooms: | 2 |
| Bedrooms: | 4 |
Property Description
A real gem of a house, the current owner has lovingly renovated throughout to create a very stylish and modern finish with a homely feel. The house is tucked away in a quiet cul-de-sac within the very popular Nutham Lane development of Bryant Homes. You will notice the instant kerb appeal on approach to this house as it is double fronted and very attractive with new windows recently added also.
The entrance hallway houses the all important cloakroom. The downstairs layout is very versatile as there is a separate room to the lounge that could be used as an office or nursery or even as a separate dining room for entertaining guests. The lounge is an excellent size and has double doors leading to the large rear garden. The kitchen, as well as being modernised, has also been extended with a substantial conservatory offering a fabulous room that could easily become the hub of your home. There is also a utility room incorporated into the ground floor layout. To the first floor there are four bedrooms of very good size, with bedroom one having the benefit of an en-suite shower room. The family bathroom has been re-designed to allow a separate shower and bath making the morning routine a lot easier.
The rear garden is lovely and due to the way it faces gets sun all afternoon, the well thought out design provides a large patio area, a raised decked area and laid lawn giving lots of space to entertain and let the children play.
Room sizes:
- Garage 17'11 x 16'0 (5.46m x 4.88m)
- Conservatory 15'6 x 12'2 (4.73m x 3.71m)
- Kitchen 11'3 x 10'8 (3.43m x 3.25m)
- Utility 6'3 x 6'2 (1.91m x 1.88m)
- Dining room 11'3 x 9'0 (3.43m x 2.75m)
- Lounge 19'8 x 11'4 (6.00m x 3.46m)
- Bedroom 1 11'9 x 10'8 (3.58m x 3.25m)
- En-suite 7'7 x 3'3 (2.31m x 0.99m)
- Bedroom 2 11'6 x 8'7 (3.51m x 2.62m)
- Bedroom 3 11'8 x 7'4 (3.56m x 2.24m)
- Bedroom 4 11'8 x 6'9 (3.56m x 2.06m)
- Family bathroom 8'6 x 6'4 (2.59m x 1.93m)
The information provided about this property does not constitute or form part of an offer or contract, nor may be it be regarded as representations. All interested parties must verify accuracy and your solicitor must verify tenure/lease information, fixtures & fittings and, where the property has been extended/converted, planning/building regulation consents. All dimensions are approximate and quoted for guidance only as are floor plans which are not to scale and their accuracy cannot be confirmed. Reference to appliances and/or services does not imply that they are necessarily in working order or fit for the purpose.
Property Location
Similar Properties
Detached house For Sale Horsham Detached house For Sale RH13 Horsham new homes for sale RH13 new homes for sale Flats for sale Horsham Flats To Rent Horsham Flats for sale RH13 Flats to Rent RH13 Horsham estate agents RH13 estate agents



.jpeg)









