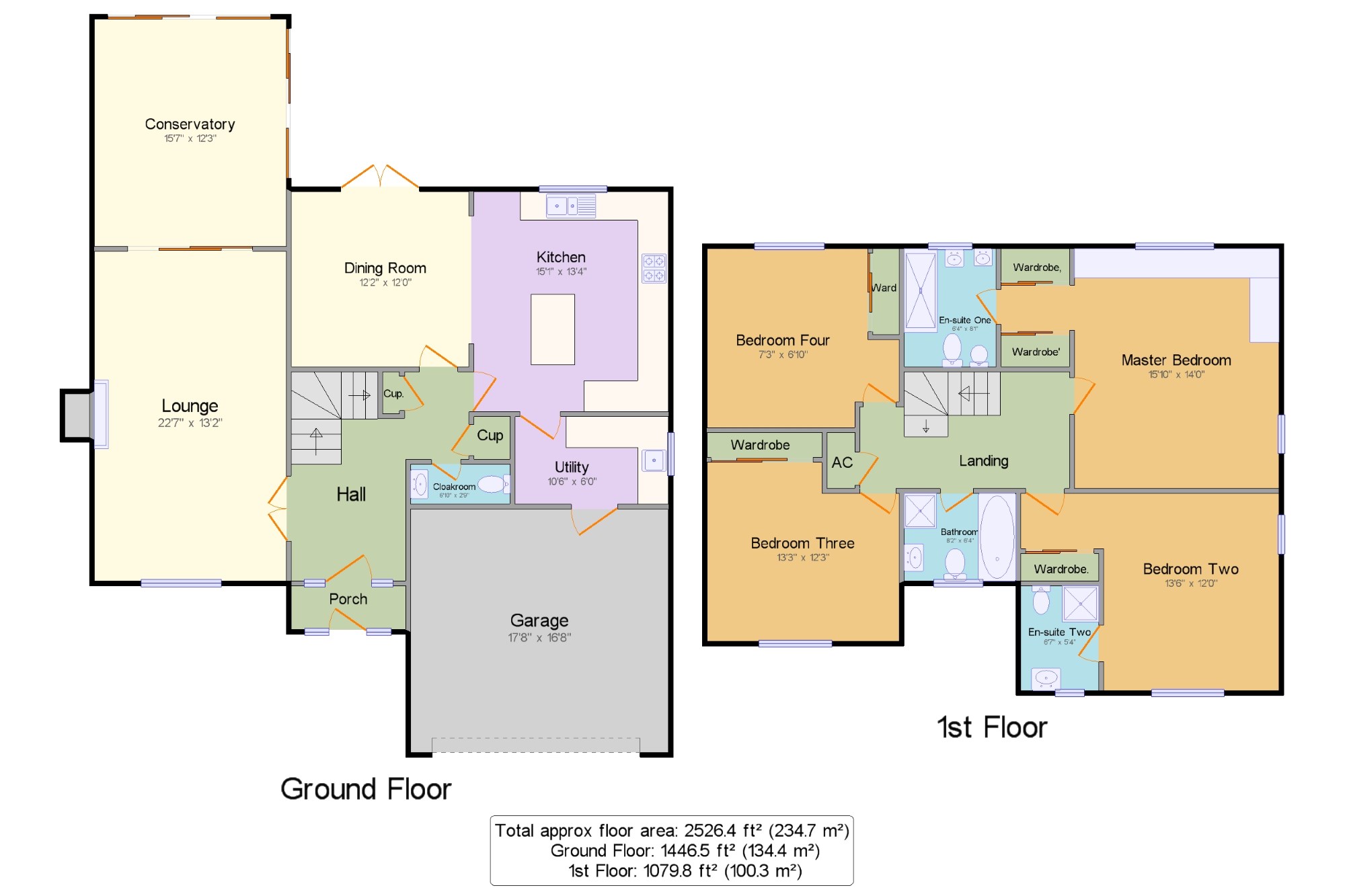4 Bedrooms Detached house for sale in Exton Gardens, Weavering, Maidstone, Kent ME14 | £ 775,000
Overview
| Price: | £ 775,000 |
|---|---|
| Contract type: | For Sale |
| Type: | Detached house |
| County: | Kent |
| Town: | Maidstone |
| Postcode: | ME14 |
| Address: | Exton Gardens, Weavering, Maidstone, Kent ME14 |
| Bathrooms: | 1 |
| Bedrooms: | 4 |
Property Description
A very well presented and modernised 4 double bedroom executive home benefiting from a large lounge, dining room and conservatory. To the ground floor rear the roof has been replaced with glazing to make these rooms light and airy. The kitchen units have been replaced and there is an island unit. There are 2 en-suite shower rooms, cloakroom, utility room and good storage space throughout. The rear garden is private and most attractive. Parking for several cars to the front.
4 double bedrooms
Double garage and driveway for several cars
Mature private garden
Modern kitchen and bathroom
2 en-suite shower rooms
Counservatory
Attractive hallway and galleried landing
Porch x . UPVC double glazed front door. Two double glazed uPVC windows.
Hall x . Stairs to first floor with under stair storage, built-in storage cupboard.
Cloakroom x . Chrome heated towel rail. Low level WC, vanity unit. Tiled walls and floor.
Lounge22'7" x 13'2" (6.88m x 4.01m). UPVC double glazed patio door opening onto the conservatory. Double glazed uPVC window facing the front. Exposed brick chimney breast. Open flue.
Conservatory15'7" x 12'3" (4.75m x 3.73m). UPVC double glazed patio doors to rear and side opening onto the garden. Glass roof. Tiled flooring. Under floor heating.
Kitchen15'1" x 13'4" (4.6m x 4.06m). Double glazed uPVC window facing the rear. Tiled flooring with under floor heating. Roll top work surface and island unit, good range of Oak "Shaker" style wall and base units, one and a half bowl sink, electric double oven, induction hob, stainless steel extractor, space for dishwasher, space for American style fridge/freezer. Part glazed roof. Water softener. Ceiling spot lights.
Utility10'6" x 6' (3.2m x 1.83m). Double glazed uPVC window facing the side. Tiled flooring. Roll top work surface, wall and base units, single sink, space for dryer, washer dryer.
Dining Room12'2" x 12' (3.7m x 3.66m). UPVC double glazed door opening onto the patio. Tiled flooring. Part glazed roof. Ceiling spot lights.
Landing x . Galleried Landing. Built-in airing cupboard housing the hot water tank for the fully pressurised system. Access to loft space.
Master Bedroom15'10" x 14' (4.83m x 4.27m). Double aspect double glazed uPVC windows facing the rear and side. Fitted drawer units and dressing table. Dressing area with two fitted three door wardrobes.
En-suite One6'4" x 8'1" (1.93m x 2.46m). Double glazed uPVC window with obscure glass facing the rear. Feature chrome heated towel rail, tiled flooring, tiled walls. Low level WC, double enclosure shower, bidet, twin bowl sink with storage under. Under floor heating.
Bedroom Two13'6" x 12' (4.11m x 3.66m). Double aspect uPVC double glazed windows facing the front and side. A built-in 3 door wardrobe.
En-suite Two6'7" x 5'4" (2m x 1.63m). Double glazed uPVC window with obscure glass facing the front. Low level WC, single enclosure shower, wash hand basin.
Bedroom Three13'3" x 12'3" (4.04m x 3.73m). Double glazed uPVC window facing the front. Fitted 3 door wardrobe.
Bedroom Four7'3" x 6'10" (2.2m x 2.08m). Double glazed uPVC window facing the rear. Fitted wardrobes.
Bathroom8'2" x 6'4" (2.5m x 1.93m). Double glazed uPVC window with obscure glass facing the front. Tiled flooring. Low level WC, panelled bath, shower over bath, vanity unit.
Garage17'8" x 16'8" (5.38m x 5.08m). Powered up and over door. Boiler for hot water ad central heating with fully pressurised system. Power and light.
Rear Garden x . A good sized private rear garden, . Mainly laid to lawn with flower borders well stocked with mature shrubs. Path on both sides of the lawn leading to a lower patio area. Timber shed and timber built cattery / kennel with power supply. Two outside taps, side access, garden lighting and power supply.
Front x . Extensive block paved driveway with parking for several cars leading to the double garage. Lawn area.
Property Location
Similar Properties
Detached house For Sale Maidstone Detached house For Sale ME14 Maidstone new homes for sale ME14 new homes for sale Flats for sale Maidstone Flats To Rent Maidstone Flats for sale ME14 Flats to Rent ME14 Maidstone estate agents ME14 estate agents



.png)









