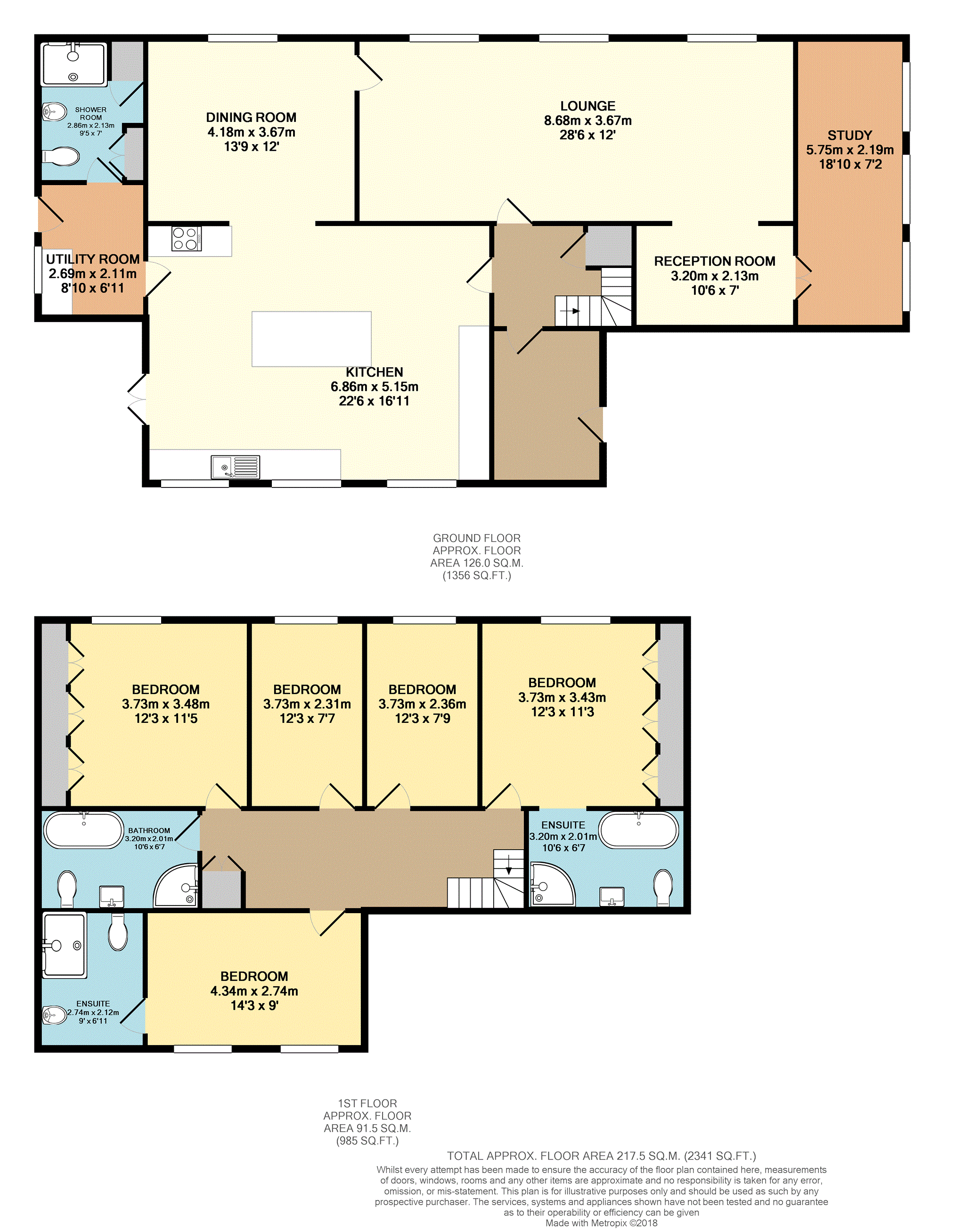5 Bedrooms Detached house for sale in Eynsford Road, Crockenhill, Swanley BR8 | £ 1,200,000
Overview
| Price: | £ 1,200,000 |
|---|---|
| Contract type: | For Sale |
| Type: | Detached house |
| County: | Kent |
| Town: | Swanley |
| Postcode: | BR8 |
| Address: | Eynsford Road, Crockenhill, Swanley BR8 |
| Bathrooms: | 4 |
| Bedrooms: | 5 |
Property Description
Take a look at this stunning five bedroom detached cottage that simply oozes character. If you are looking for a family home on a country lane but also close to the local village and schools, then look no further.
Set on approximately 1.5 Acres is this wonderful five bedroom home comprising to the ground floor, entrance porch, fantastic size main lounge, separate dining room, further reception room which leads onto a study room. Stunning kitchen with central island which gives access to utility room and also downstairs shower room. To the first floor you have five fantastic size bedroom with the master and the second bedroom both offering great size en-suites. There is also a separate family bathroom.
Externally this home boasts ample parking with a triple garage and a driveway for multiple vehicles. There is also a stunning summerhouse which is currently being used as home gym which has its very own infrared sauna and also a separate reception area. As this home is on a huge plot there are numerous seating areas perfect for those summer evenings.
Nestled in a lane in the village of Crockenhill you get the best of both worlds. Within a few minutes walk of the village shops and schools you've got everything you need on your doorstep. And if that's not enough, Swanley town centre and mainline station are just a ten minute drive and the M25, M20 and A20 are also within easy reach. So book your viewing online today to avoid missing out on this amazing opportunity.
This home is finished to a high standard and has bundles of character and really does need to be viewed to appreciate everything this home has to offer.
Kitchen
22'06 x 16'11
Lounge
28'06 x 12'00
Dining Room
13'09 x 12'00
Reception Room
10'06 x 7'00
Study
18'10 x 7'02
Utility Room
8'10 x 6'11
Shower Room
9'05 x 7'00
Master Bedroom
12'03 x 11'03
Master En-Suite
10'06 x 6'07
Bedroom Two
14'05 x 9'00
En-Suite Two
9'00 x 6'11
Bedroom Three
12'03 x 11'05
Bedroom Four
12'04 x 7'09
Bedroom Five
12'03 x 7'09
Bathroom
10'06 x 6'07
Summer House
Gym Section - 15'09 x 12'08
Reception Area - 12'08 x 10'01
Triple Garage
Double Section - 24'03 x 18'06
Single Section - 19'01 x 11'03
Property Location
Similar Properties
Detached house For Sale Swanley Detached house For Sale BR8 Swanley new homes for sale BR8 new homes for sale Flats for sale Swanley Flats To Rent Swanley Flats for sale BR8 Flats to Rent BR8 Swanley estate agents BR8 estate agents



.png)




