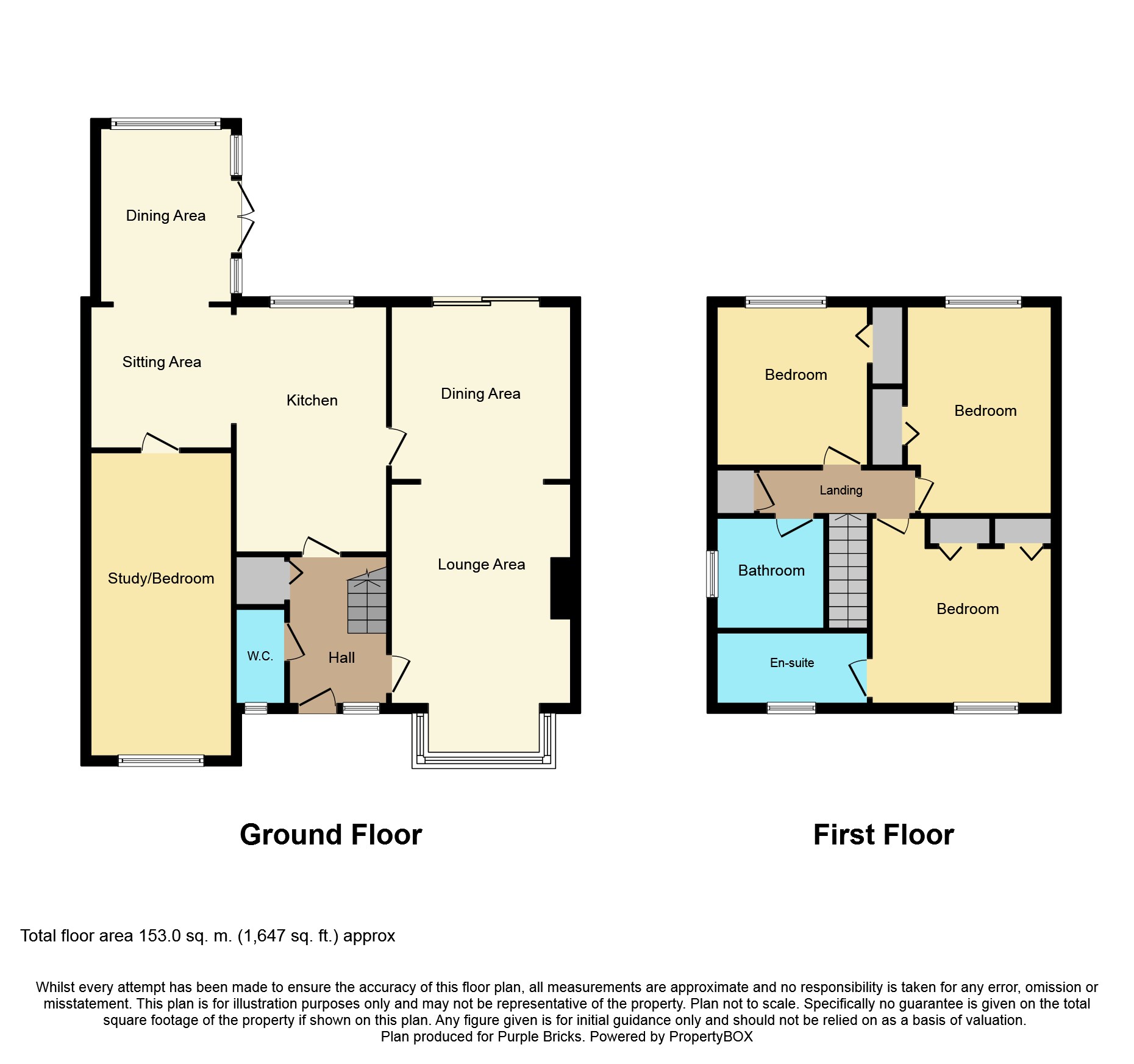3 Bedrooms Detached house for sale in Fabian Drive, Stoke Gifford BS34 | £ 375,000
Overview
| Price: | £ 375,000 |
|---|---|
| Contract type: | For Sale |
| Type: | Detached house |
| County: | Bristol |
| Town: | Bristol |
| Postcode: | BS34 |
| Address: | Fabian Drive, Stoke Gifford BS34 |
| Bathrooms: | 2 |
| Bedrooms: | 3 |
Property Description
Three/Four Bedroom Detached House is situated in a peaceful cul de sac of similar properties close to local amenities including Parkway Station and St Michaels Primary School. This property offers great space for family living, including a great size kitchen/Family room, Spacious Lounge/Dining Room and a Fourth Bedroom/Study on the ground floor. There is an enclosed rear garden and loose stoned driveway. This property is offered chain free.
Entrance Hall
Double glazed door to the front, stairs leading to the first floor with storage under, radiator
Downstairs Cloakroom
Double glazed frosted window to the front, low level WC, vanity sink unit with tiled splashback, wooden flooring, radiator
Lounge/Dining Room
25'6'' (into box bay window) x 10'9 Double glazed box bay window to the front, double glazed patio doors to the rear garden, living flame gas fire inset in stone style surround, coved ceiling, 2 x radiators
Open Plan Living
Comprises Kitchen, Sitting/Dining Room
Kitchen
13'9''max x 9'0''max Double glazed window to the rear, a range of wall and base units with rolled edge worksurfaces and tiled splashbacks, space for range style cooker, space for dishwasher, space for washing machine, space for tumble dryer, single bowl sink unit with mixer tap, wall mounted gas boiler, tiled flooring and is open plan to Sitting/Dining Room
Dining / Family Room
18'8'' max x 9'2'' max Double glazed windows to the rear and side, double glazed French doors to the rear garden, radiator, tiled flooring and door to Bedroom 4/ Study
Bedroom Four / Study
Double glazed window to the front, radiator
First Floor Landing
Loft access, cupboard housing hot water tank
Bedroom One
11'0'' x 10'1 (from front of wardrobes) Double glazed window to the front, fitted floor to ceiling wardrobes with hanging space, radiator
En-Suite
Double glazed frosted window to the front, shower cubicle, pedestal handbasin, low level WC, radiator
Bedroom Two
10'8'' x 8'11'' Double glazed window to the rear, built in wardrobe, radiator
Bedroom Three
8'11'' x 7'7'' Double glazed window to the rear, radiator, built in wardrobe
Bathroom
Double glazed frosted window to the side, three piece bathroom suite comprising panel bath, pedestal handbasin, low level WC, tiled splashbacks, radiator
Front Garden
Open plan with driveway, off-road parking for 2 cars. Outdoor tap and side access.
Rear Garden
Enclosed, southerly facing with side access, is in need of some landscaping, however potential for redevelopment with space for potential extension subject to necessary planning permission.
Shed on concrete base and outdoor tap and electricity sockets
Property Location
Similar Properties
Detached house For Sale Bristol Detached house For Sale BS34 Bristol new homes for sale BS34 new homes for sale Flats for sale Bristol Flats To Rent Bristol Flats for sale BS34 Flats to Rent BS34 Bristol estate agents BS34 estate agents



.png)











