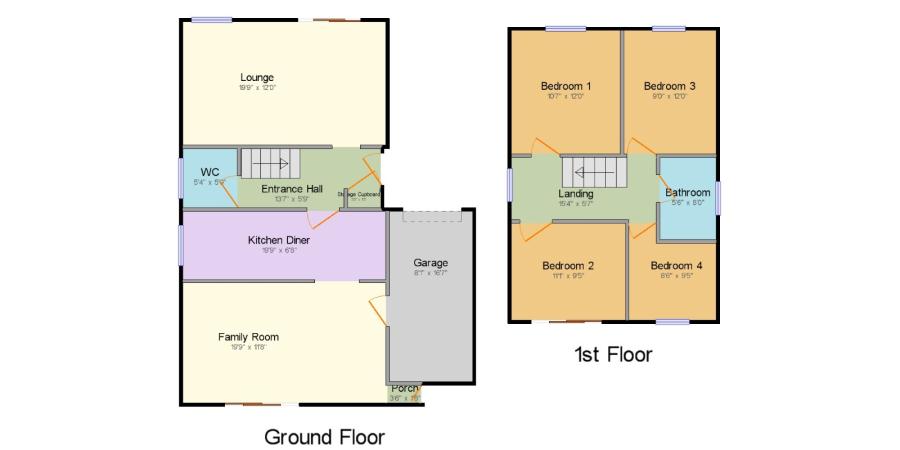4 Bedrooms Detached house for sale in Fabis Drive, Clifton Grove, Nottingham, Nottinghamshire NG11 | £ 275,000
Overview
| Price: | £ 275,000 |
|---|---|
| Contract type: | For Sale |
| Type: | Detached house |
| County: | Nottingham |
| Town: | Nottingham |
| Postcode: | NG11 |
| Address: | Fabis Drive, Clifton Grove, Nottingham, Nottinghamshire NG11 |
| Bathrooms: | 1 |
| Bedrooms: | 4 |
Property Description
Four bedroom extended detached house being sold with no upward chain. The property benefits from a substantial rear extension providing a fantastic family room. The accommodation comprises entrance hall, lounge, fitted dining kitchen, family room, toilet, stairs to landing, four bedrooms, bathroom. Front and rear gardens, the rear gardens back onto the river Trent. The property also benefits from a driveway, carport and garage. Viewing highly chain.
Extended Detached House
Four Bedrooms
Two Reception Rooms
Fitted Kitchen
Double Glazing
Gas Central Heating
Driveway and Garage
No Chain
Entrance Hall UPVC front double glazed door. Radiator, laminate flooring, built-in storage cupboard.
Lounge19'9" x 12' (6.02m x 3.66m). UPVC sliding double glazed door. Double glazed uPVC window facing the front. Radiator, laminate flooring, dado rail, original coving.
Family Room19'9" x 11'8" (6.02m x 3.56m). Sliding double glazed uPVC window and door facing the rear. Radiator and gas fire, laminate flooring, original coving.
Kitchen Diner19'9" x 6'8" (6.02m x 2.03m). Double glazed uPVC window facing the side. Radiator, tiled flooring, part tiled walls, original coving. Roll edge work surface, wall and base units, one and a half bowl sink, electric oven, gas hob, over hob extractor, space for dishwasher, space for washing machine.
Porch Side double glazed door.
WC5'4" x 5'9" (1.63m x 1.75m). Double glazed uPVC window with obscure glass facing the side. Radiator, tiled flooring, under stair storage, part tiled walls. Low level WC, pedestal sink.
Landing Double glazed uPVC window facing the side.
Bedroom 110'7" x 12' (3.23m x 3.66m). Double bedroom; double glazed uPVC window facing the front. Radiator, carpeted flooring, original coving.
Bedroom 211'1" x 9'5" (3.38m x 2.87m). Double bedroom; sliding double glazed door. Radiator, carpeted flooring.
Bedroom 39' x 12' (2.74m x 3.66m). Double bedroom; double glazed uPVC window facing the front. Radiator, carpeted flooring, original coving.
Bedroom 48'6" x 9'5" (2.6m x 2.87m). Single bedroom; double glazed uPVC window facing the rear. Radiator, carpeted flooring.
Bathroom5'6" x 8' (1.68m x 2.44m). Double glazed uPVC window with obscure glass facing the side. Vinyl flooring, built-in storage cupboard. Low level WC, panelled bath, shower over bath, pedestal sink.
Garage8'1" x 16'7" (2.46m x 5.05m). Wall mounted boiler.
Outside Front garden comprising lawn, shrubs, block paved area, driveway leading to a carport which in turn leads to a garage. Enclosed rear gardens backing onto the river Trent comprising lawn, paved area, fencing, shed, tree.
Property Location
Similar Properties
Detached house For Sale Nottingham Detached house For Sale NG11 Nottingham new homes for sale NG11 new homes for sale Flats for sale Nottingham Flats To Rent Nottingham Flats for sale NG11 Flats to Rent NG11 Nottingham estate agents NG11 estate agents



.png)











