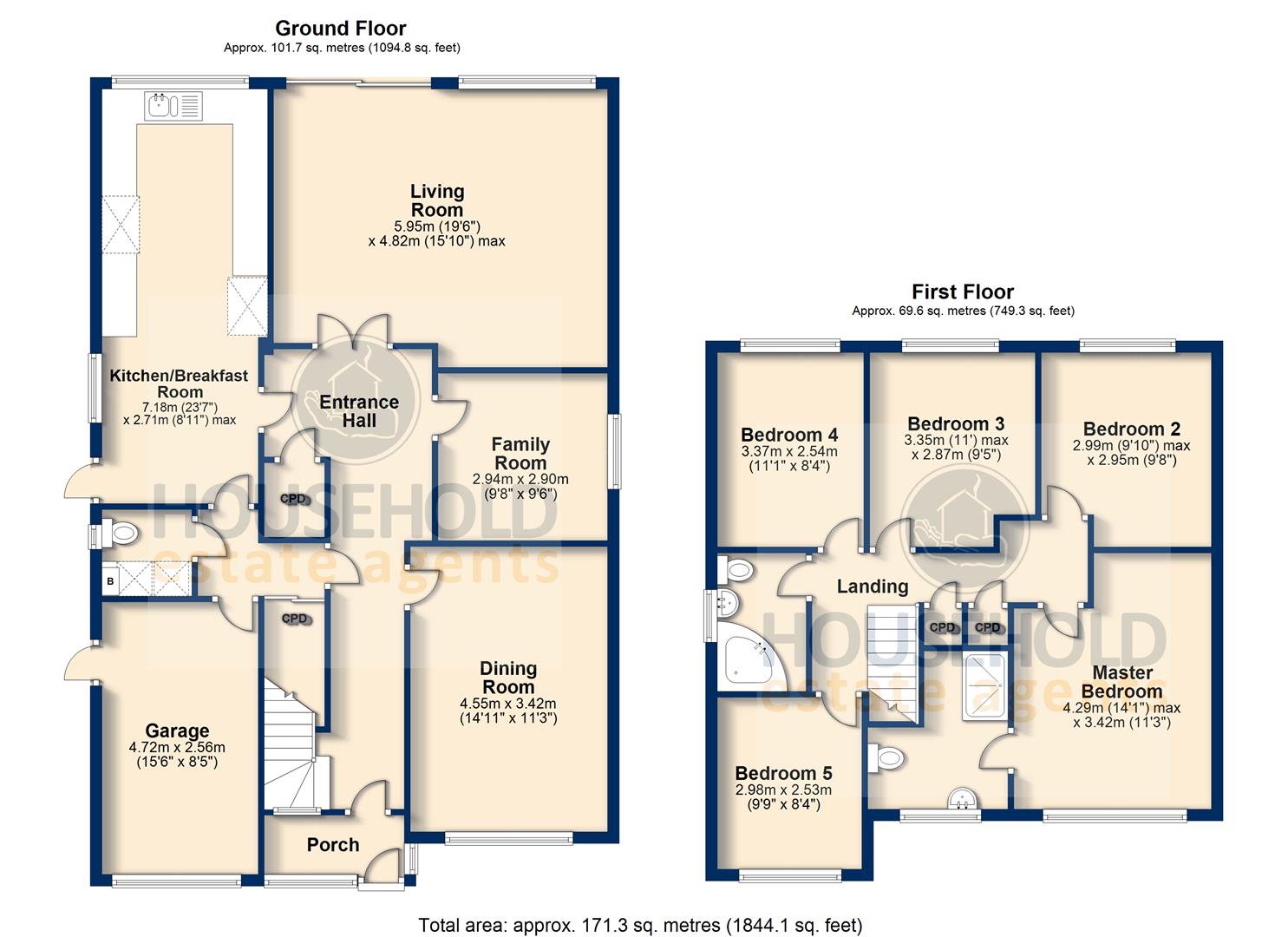5 Bedrooms Detached house for sale in Fairford Avenue, Luton, Bedfordshire LU2 | £ 485,000
Overview
| Price: | £ 485,000 |
|---|---|
| Contract type: | For Sale |
| Type: | Detached house |
| County: | Bedfordshire |
| Town: | Luton |
| Postcode: | LU2 |
| Address: | Fairford Avenue, Luton, Bedfordshire LU2 |
| Bathrooms: | 2 |
| Bedrooms: | 5 |
Property Description
This substantial detached property is an ideal family home is located in the old bedford area with easy access to the M1 motorway!
Household Estate Agents are delighted to bring this executive residence offering near 1850 sq.Ft of living accommodation including three reception rooms, a 23ft long kitchen/breakfast room and situated on a generous sized plot with a non-overlooked rear garden. There is a blockpaved driveway to the front for parking numerous vehicles and a single integral garage. This property further benefits from no upper chain!
The accommodation comprises entrance porch, entrance hall, storage cupboard, dining room, family room, living room, kitchen/breakfast room, inner hallway, cloakroom/utility room, first floor landing, master bedroom with en-suite shower room, four further bedrooms and family bathroom.
This property is a perfect family home with schooling on the doorsteps such as bushmead primary school and stopsley high school. Further benefits include uPVC double glazing throughout and gas central heating.
Front
The front of the property benefits from a generous sized blockpaved driveway for parking numerous vehicles in front of the single garage. There is a gate to the side for access to the rear garden and steps up to:
Entrance Porch
PVC composite door. UPVC double glazed windows to front and side aspect. Wooden glazed door to:
Entrance Hall
Laminate wood effect flooring. Glazed window to front aspect. Two radiators. Door to:
Storage Cupboard
Dining Room (4.55m x 3.42m (14'11" x 11'3"))
Parquet wood flooring. UPVC double glazed window to front aspect. Radiator. Fireplace with stone effect surround and hearth.
Family Room (2.90m x 2.94m (9'6" x 9'8"))
Parquet wood flooring. Radiator. UPVC double glazed window to side aspect. Door to cupboard housing pipes.
Living Room (4.82m x 5.95m (15'10" x 19'6"))
Laminate wood effect flooring. Radiator. Feature fireplace. UPVC double glazed window to rear aspect. UPVC double glazed sliding doors to rear garden.
Kitchen/Breakfast Room (7.18m x 2.71m (23'7" x 8'11"))
Fitted range of base and eye level units with worktops over including one and a half sink and draining board unit. Space for range cooker with extractor hood above. Space for american style fridge/freezer. Integrated dishwasher. Tiled flooring. PVC composite door to side access. UPVC double glazed windows to side and rear aspect. Wooden glazed door to:
Inner Hallway
Tiled flooring. Sliding double doors to understairs storage cupboard. Wooden glazed door leading back to the Entrance Hall. Door to:
Cloakroom / Utility Room
Fitted worktop offering space below for washing machine and tumble dryer. Boiler. Low level wc. Wash hand basin. UPVC double glazed window to side aspect. Tiled flooring.
First Floor Landing
Fitted carpet. Two built-in cupboards for storage. Radiator. Doors to:
Master Bedroom (4.29m x 3.42m (14'1" x 11'3"))
Fitted carpet. Radiator. UPVC double glazed window to front aspect. Door to:
En-Suite Shower Room
Fitted three-piece suite including double shower tray unit, low-level wc and wash hand pedestal. Vinyl flooring. UPVC double glazed window to front aspect.
Bedroom 2 (2.99m x 2.95m (9'10" x 9'8"))
Fitted carpet. Radiator. UPVC double glazed window to rear aspect.
Bedroom 3 (3.35m x 2.87m (11'0" x 9'5"))
Fitted carpet. Radiator. UPVC double glazed window to rear aspect.
Bedroom 4 (3.37m x 2.54m (11'1" x 8'4"))
Fitted carpet. Radiator. UPVC double glazed window to rear aspect.
Bedroom 5 (2.98m x 2.53m (9'9" x 8'4"))
Fitted carpet. Radiator. UPVC double glazed window to front aspect.
Family Bathroom
Fitted three-piece suite including corner bath with mixer tap shower and shower above, low-level wc and wash hand pedestal. Radiator. Vinyl flooring. UPVC double glazed window to side aspect.
Rear Garden
The rear garden benefits from being non-overlooked with a generous sized patio area with low brick wall surround and steps leading to a well proportioned lawn area, there are a variety of mature shrubs, plants and tree borders enclosed by fence panelling.
Garage And Driveway (4.72m x 2.56m (15'6" x 8'5"))
Property Location
Similar Properties
Detached house For Sale Luton Detached house For Sale LU2 Luton new homes for sale LU2 new homes for sale Flats for sale Luton Flats To Rent Luton Flats for sale LU2 Flats to Rent LU2 Luton estate agents LU2 estate agents



.png)











