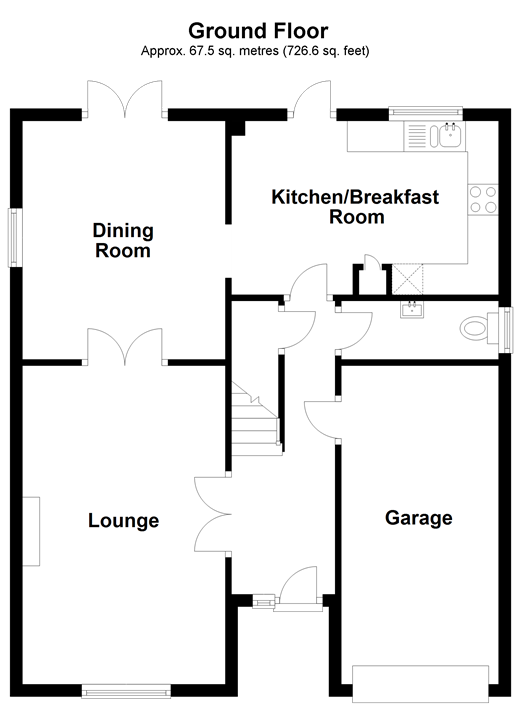4 Bedrooms Detached house for sale in Fairhurst Drive, East Farleigh, Maidstone, Kent ME15 | £ 425,000
Overview
| Price: | £ 425,000 |
|---|---|
| Contract type: | For Sale |
| Type: | Detached house |
| County: | Kent |
| Town: | Maidstone |
| Postcode: | ME15 |
| Address: | Fairhurst Drive, East Farleigh, Maidstone, Kent ME15 |
| Bathrooms: | 2 |
| Bedrooms: | 4 |
Property Description
Have it your way! This flexible and spacious home offers everything for modern life. The magnificent ground floor creates an abundance of space for the whole family. The kitchen/breakfast room is a great place for everyone to gather after a long day at work and catch up on the day's events. For more formal dining occasions, get the posh plates out and enjoy gathering around the table in the dining room. This home is a blank canvas, you can move in and put your own stamp on it and really make it our own.
Upstairs is where this home really cements itself as the perfect family dwelling. The en-suite shower room, in addition to the family bathroom, ensures that you can avoid the rush to the bathroom in the morning. This helps you start the day relaxed and stress free. The position couldn't get any better either, situated in a private road with great local schools and easy access into Maidstone town centre, yet with picturesque countryside on your doorstep.
Please refer to the footnote regarding the services and appliances.
Room sizes:
- Ground floor
- Entrance Hall
- Downstairs Cloakroom
- Lounge 16'11 x 10'8 (5.16m x 3.25m)
- Dining Room 12'8 x 10'8 (3.86m x 3.25m)
- Kitchen/Breakfast Room 14'2 x 9'2 (4.32m x 2.80m)
- First floor
- Landing
- Bedroom 1 15'10 x 10'7 (4.83m x 3.23m)
- En Suite Shower Room
- Bedroom 2 14'3 x 10'8 (4.35m x 3.25m)
- Bedroom 3 12'8 (3.86m) x 8'1 at widest point (2.47m) narrowing to 7'4 at narrowest point (2.24m)
- Bedroom 4 10'8 x 7'9 (3.25m x 2.36m)
- Family Bathroom 8'9 x 6'4 (2.67m x 1.93m)
- Outside
- Front and Rear Gardens
- Garage and Driveway
The information provided about this property does not constitute or form part of an offer or contract, nor may be it be regarded as representations. All interested parties must verify accuracy and your solicitor must verify tenure/lease information, fixtures & fittings and, where the property has been extended/converted, planning/building regulation consents. All dimensions are approximate and quoted for guidance only as are floor plans which are not to scale and their accuracy cannot be confirmed. Reference to appliances and/or services does not imply that they are necessarily in working order or fit for the purpose.
Property Location
Similar Properties
Detached house For Sale Maidstone Detached house For Sale ME15 Maidstone new homes for sale ME15 new homes for sale Flats for sale Maidstone Flats To Rent Maidstone Flats for sale ME15 Flats to Rent ME15 Maidstone estate agents ME15 estate agents



.gif)









