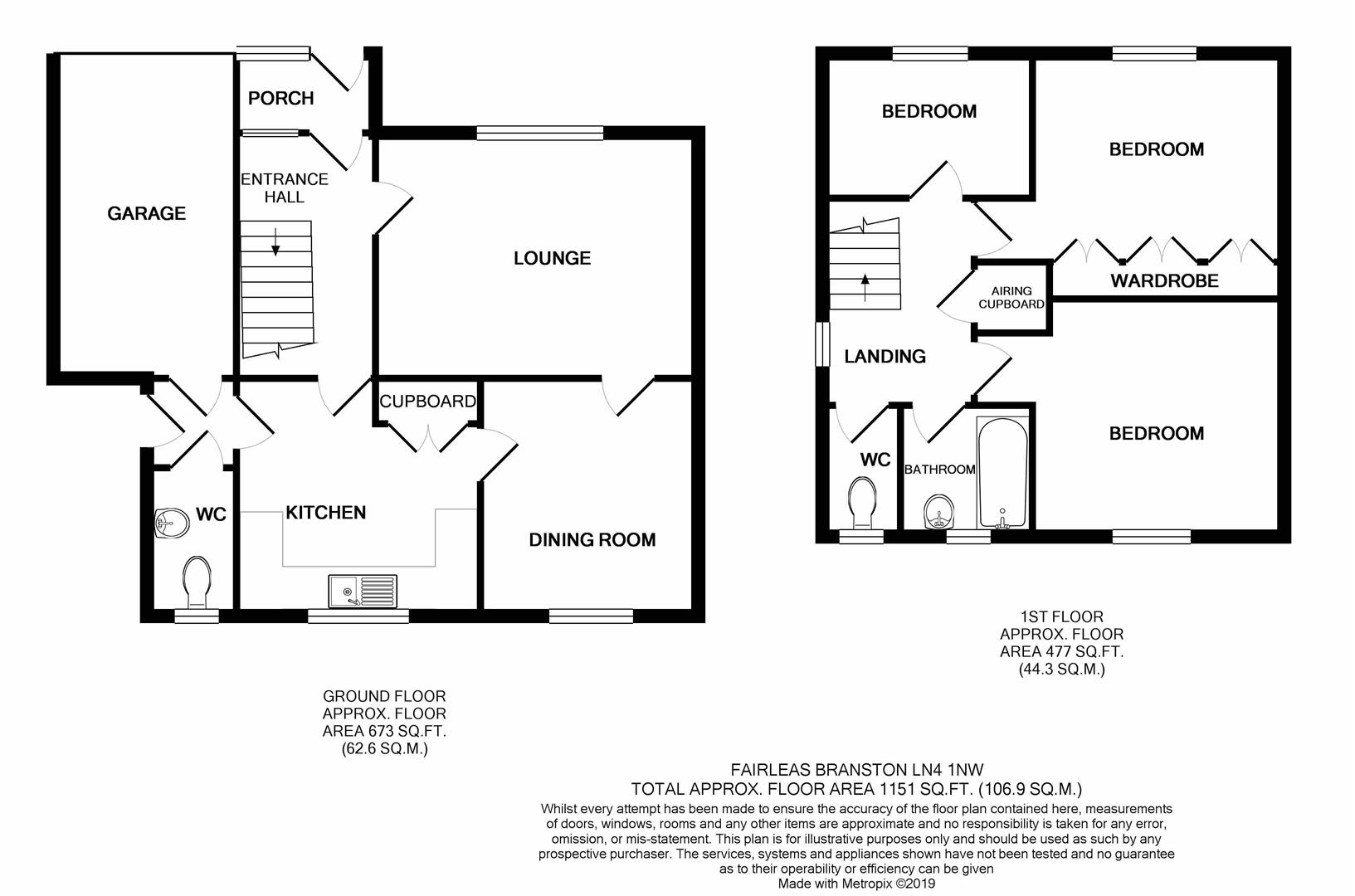3 Bedrooms Detached house for sale in Fairleas, Branston, Lincoln LN4 | £ 239,950
Overview
| Price: | £ 239,950 |
|---|---|
| Contract type: | For Sale |
| Type: | Detached house |
| County: | Lincolnshire |
| Town: | Lincoln |
| Postcode: | LN4 |
| Address: | Fairleas, Branston, Lincoln LN4 |
| Bathrooms: | 1 |
| Bedrooms: | 3 |
Property Description
Situated in a popular residential area within Branston and benefitting from a corner plot with good sized gardens this detached house has three bedroom accommodation and offers great potential to modernise and develop further or extend subject to the relevant permissions. The property comprises of entrance hall, lounge, dining room, kitchen, rear lobby, downstairs cloakroom, first floor landing, three bedrooms, wc and bathroom. Outside there are gardens to the front, rear and side with a driveway leading to an attached single garage. The property benefits from gas central heating and the agents recommend a viewing to appreciate the potential on offer.
Entrance
The property is entered via a glazed door to the front leading to the entrance porch with further glazed internal door into the entrance hall. The entrance hall has an understairs cupboard, radiator and stairs to the first floor landing.
Lounge (4.37m x 3.45m (14'4 x 11'4))
With window to the front elevation, radiator and door through to dining room.
Dining Room (3.40m x 3.15m (11'2 x 10'4))
With window to the rear elevation and door through to the kitchen.
Kitchen (3.53m x 3.25m (11'7 x 10'8))
With window to the rear elevation, built in storage cupboard, radiator, range of base and eye level units with worktop, tiled splashback, stainless steel sink, cooker point and plumbing for washing machine.
Rear Lobby
With glazed door to the side elevation, internal door through to garage.
Downstairs Cloakroom
With low level wc, hand basin and window to the rear elevation.
First Floor Landing
With stairs taken from the entrance hall and window to the side elevation.
Bedroom 1 (4.45m x 3.20m (14'7 x 10'6))
With window to the front elevation, radiator and fitted wardrobes.
Bedroom 2 (3.61m x 3.15m (11'10 x 10'4))
With window to the rear elevation and radiator.
Bedroom 3 (2.90m x 2.24m (9'6 x 7'4))
With window to the front elevation and radiator.
Bathroom (1.75m x 1.73m (5'9 x 5'8))
With window to the rear elevation, panelled bath and pedestal wash basin.
Separate Wc
With low level wc and window to the rear elevation.
Outside
To the front of the property the garden is open plan and mainly laid to lawn. The garden extends to the side and into the rear garden which is mainly laid to lawn and enclosed by hedging and fencing.
Garage (4.80m x 2.49m (15'9 x 8'2))
An attached garage with up and over door with internal door through to property.
Agents Note
These particulars are issued in good faith but do not constitute representations of fact or form part of any offer or contract. The matters referred to in these particulars should be independently verified by prospective buyers or tenants. Neither Newton Fallowell nor any of its employees or agents has any authority to make or give any representation or warranty whatever in relation to this property.
Property Location
Similar Properties
Detached house For Sale Lincoln Detached house For Sale LN4 Lincoln new homes for sale LN4 new homes for sale Flats for sale Lincoln Flats To Rent Lincoln Flats for sale LN4 Flats to Rent LN4 Lincoln estate agents LN4 estate agents



.png)










