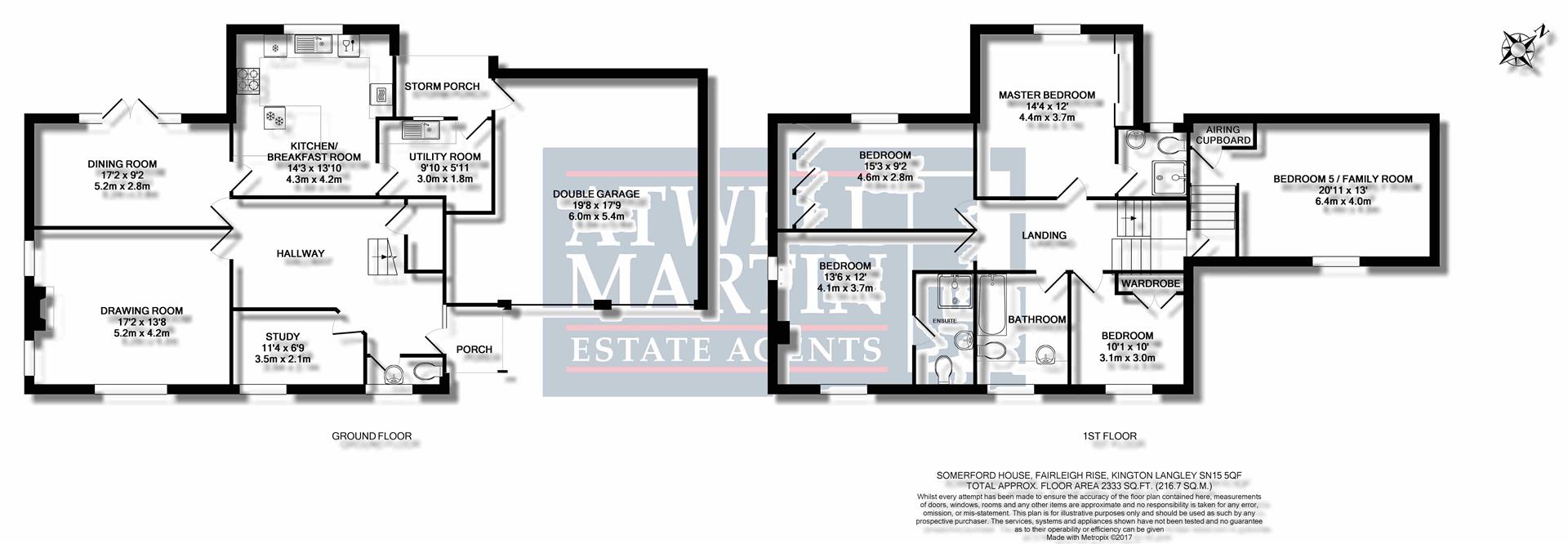5 Bedrooms Detached house for sale in Fairleigh Rise, Kington Langley, Chippenham SN15 | £ 725,000
Overview
| Price: | £ 725,000 |
|---|---|
| Contract type: | For Sale |
| Type: | Detached house |
| County: | Wiltshire |
| Town: | Chippenham |
| Postcode: | SN15 |
| Address: | Fairleigh Rise, Kington Langley, Chippenham SN15 |
| Bathrooms: | 3 |
| Bedrooms: | 5 |
Property Description
Somerford House is an attractive modern house, built to a good specification and set in a small close of just seven homes. Constructed in 1989 the property has rendered elevations with dressed quoins under a pantiled roof featuring three attractive dormer windows and to the rear, a deep gabled elevation. The accommodation provides: Canopy porch, cloakroom, imposing central hallway, drawing room, dining room, study and kitchen/breakfast room with utility to the ground floor. The upper floor comprises: Two master bedroom suites, a particularly large family room / bedroom five, two further double bedrooms and a family bathroom. Externally there are well tended and established gardens, double attached garage and a gated, gravelled driveway.
Situation
The property is situated in the popular village of Kington Langley, an old established village still retaining much of its village character with a public house, parish church, good primary school, very active village hall, playing fields and both a tennis and croquet club. It is particularly well located for access to Chippenham which has a wide range of amenities to include High Street retailers plus supermarkets and retail parks and, in addition, there is a leisure centre with indoor swimming pool, library, cinema and public parks. Chippenham also benefits from excellent schooling with numerous primary and three highly sought after secondary schools. For those wishing to commute there is also a regular main line rail service from Chippenham station to London (Paddington) and the west country and the M4 motorway is easily accessed via Junction 17 a few miles north of the town.
Accommodation
With approximate measurements the accommodation comprises:
Covered Entrance Porch
With fully glazed door leading to:
Entrance Hall
Welcoming entrance hallway, including staircase with deep cupboard under, electrical consumer unit and radiator.
Cloakroom
With matching suite of hand basin and low level WC and half-tiled walls. Radiator.
Drawing Room (5.23m x 4.17m (17'2" x 13'8"))
Double aspect windows, coving, open fireplace with gas coal effect set in carved timber outer surround, marble slips and hearth, television & radio points, radiator.
Dining Room (5.23m x 2.79m (17'2 x 9'2))
French windows to garden. Television point, coving and radiator.
Study (3.45m x 2.06m (11'4" x 6'9"))
Fitted with worktop, coving, radiator, master telephone socket/broadband point.
Kitchen / Breakfast Room (4.34m x 4.22m (14'3" x 13'10"))
Fitted with a range of wall base and display units, one and a half bowl sink/drainer inset to edged work surfaces. Includes water softener, integrated fridge, integrated freezer and dishwasher. Four ring gas hob under an extractor and light set in hood flanked by eye-level cupboards with concealed lighting under. Stoves eye-level double oven built in with further flanking cupboards and concealed lighting. Coving, vinyl flooring and radiator. Family Breakfast bar. Radiator. Door leading into a separate utility room.
Utility Room (3.00m x 1.80m (9'10" x 5'11"))
Fitted with stainless steel sink/drainer inset to edged work surface with cupboard under and space and plumbing for washing machine. Vinyl flooring and semi-glazed exterior door giving access to door to garage via a covered storm porch. Radiator.
First Floor Landing
The staircase with turned balustrade leads to a half landing giving access to:
Bedroom Five / Family Room (6.38m x 3.96m (20'11" x 13'))
An impressively large room with television point and airing cupboard with slatted shelving containing the lagged copper hot water cylinder and immersion. Attractive dormer window, radiator.
Landing Area
From the half landing the staircase continues to the principle landing area with access via a light alloy loft ladder to an insulated and part boarded loft space. The loft is equipped with mains power, lighting and shelving.
Master Bedroom (4.37m x 3.66m (14'4" x 12'))
The master bedroom including fitted wardrobes with sliding doors and full length mirror, coving, radiator, telephone and television points. This rooms leads into an en-suite.
En-Suite Shower Room
Fitted with wash hand basin with light and shaver point over, low level WC and tiled shower cubicle. Part-tiled walls. Radiator.
Bedroom (4.11m x 3.66m (13'6" x 12'))
A guest bedroom suite with coving and radiator leading into an en-suite.
En-Suite Shower Room
With matching suite comprising pedestal hand basin with light and shaver point, low level WC and tiled shower cubicle and attractive half-tiled walls. Radiator.
Bedroom (4.65m x 2.79m (15'3" x 9'2"))
With coving and a range of fitted wardrobes.
Bedroom (3.07m x 3.05m (10'1" x 10'))
With coving and a range of fitted wardrobes.
Family Bathroom
With panelled bath and mixer tap, low level WC and pedestal wash hand basin, light with shaver point, part tiled, vinyl flooring.
Externally
Front Garden
The property is approached via a gravelled drive which leads to a parking area beside the house and in front of the double garage. The garden to front is well stocked with a selection of shrubs and trees, lawn area and path to side and rear garden.
Rear Garden
The mature and established rear gardens offer a wide choice of flowers, shrubs and trees and have been planned to provide a low maintenance yet impressive display throughout the year. There are patio areas, large lawn and timber shed.
Double Attached Garage (5.99m x 5.41m (19'8" x 17'9"))
With two up and over doors to front, power and light, personal door to rear.
Property Location
Similar Properties
Detached house For Sale Chippenham Detached house For Sale SN15 Chippenham new homes for sale SN15 new homes for sale Flats for sale Chippenham Flats To Rent Chippenham Flats for sale SN15 Flats to Rent SN15 Chippenham estate agents SN15 estate agents



.jpeg)











