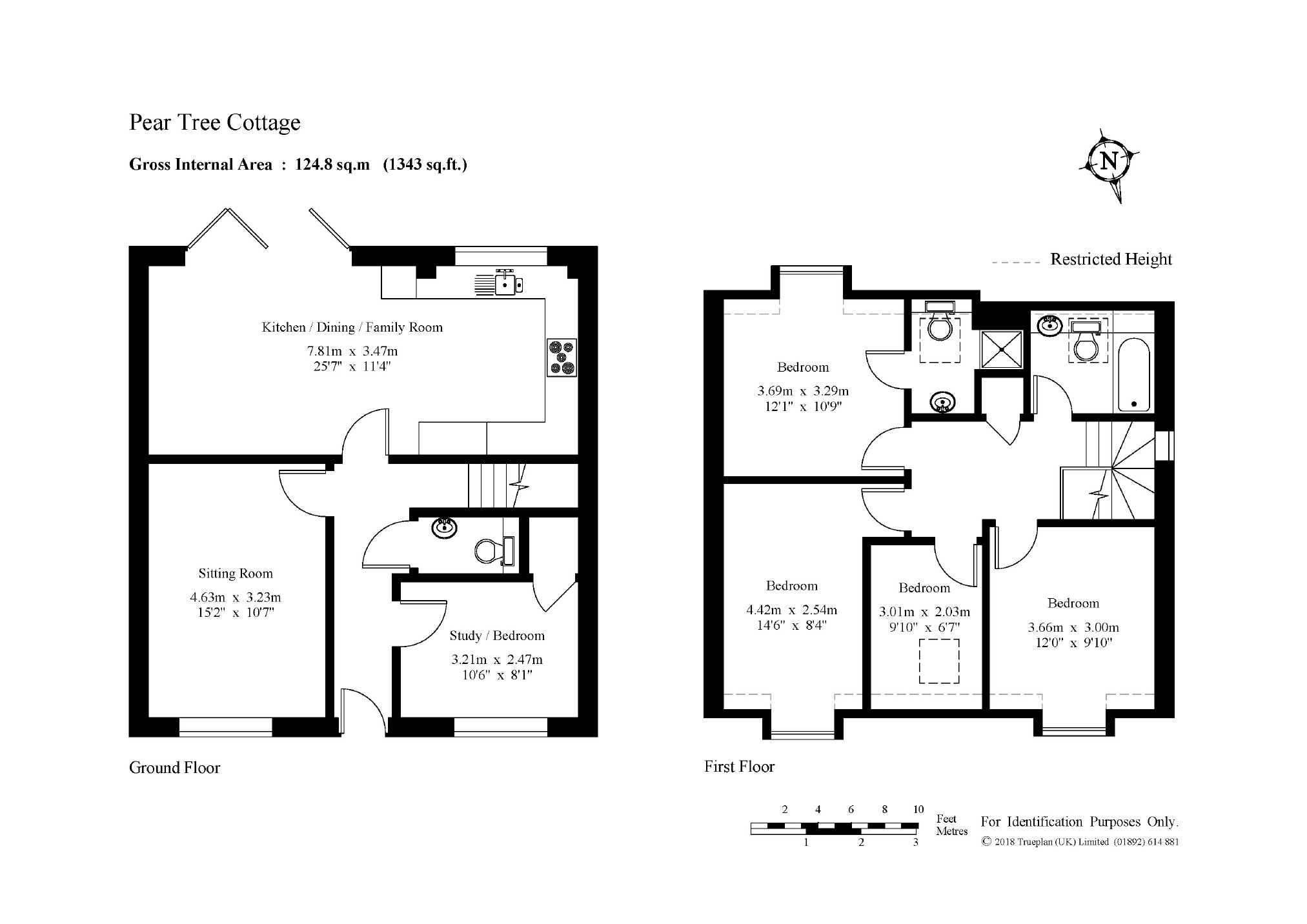4 Bedrooms Detached house for sale in Fairseat, Sevenoaks TN15 | £ 600,000
Overview
| Price: | £ 600,000 |
|---|---|
| Contract type: | For Sale |
| Type: | Detached house |
| County: | Kent |
| Town: | Sevenoaks |
| Postcode: | TN15 |
| Address: | Fairseat, Sevenoaks TN15 |
| Bathrooms: | 2 |
| Bedrooms: | 4 |
Property Description
A superbly presented and spacious, 1343 sq ft, brand new detached house with an approximately 90ft southerly facing rear garden, in a pleasant semi-rural location in the sought after village of Fairseat. The accommodation comprises: Entrance hall, sitting room, study/bedroom five, kitchen/dining/family room and cloakroom on the ground floor; and landing, master bedroom with en-suite shower room, three further bedrooms and family bathroom on the first floor. The property benefits from: A Premier 10 year new build guarantee, lpg fired central heating, double glazing, front garden with driveway for two cars, rear garden, no onward chain and help to buy available meaning you may be able to buy with A 5% deposit.
Borough Green with its variety of shops, restaurants, public house, bar, churches, doctors, dentists, popular primary school, Reynolds Retreat (Health Club, Country Club and Spa and mainline station (with services to London Victoria, Blackfriars, Maidstone and Ashford International) is approximately 3 miles away. Meopham mainline station (with services to London Victoria) is approximately 5 miles away. Sevenoaks town centre with its comprehensive range of shopping and leisure facilities and mainline station (with fast services to London Bridge, Charing Cross and Cannon Street) is approximately 9.4 miles away. Ebbsfleet International Station (with fast services to London St Pancreas) is approximately 9.5 miles away. Bluewater shopping centre is approximately 10 miles away. Access to the M20/M26 is approximately 1.8/2.6 miles away.
Accommodation
Front Shot
Entrance Porch
Downlight. Part opaque double glazed entrance door to entrance hall.
Entrance Hall
Carpeted staircase to first floor. Downlights to ceiling. Radiator. Porcelain tiled floor. Doors to kitchen/dining room/family room, sitting room, study/bedroom five and cloakroom.
Cloakroom
White suite comprising: WC with concealed cistern and vanity wash basin with mixer tap and cupboard below. Downlights and extractor fan to ceiling. Radiator. Porcelain tiled floor.
Sitting Room
Double glazed window to front. Radiator. Fitted carpet.
Kitchen/Dining/Family Room
Double glazed window and double glazed door and bi-fold doors to rear. Fitted kitchen comprising: Wall and base units with quartz worktops and matching upstands. Inset one-and-a half stainless steel sink with mixer tap. Inset five ring aeg induction hob with aeg extractor hood above. Integrated aeg fridge/freezer. Built-in aeg oven and built-in aeg microwave oven above. Integrated Zanussi dishwasher. Integrated Neff washer/dryer. Cupboard housing lpg fired boiler. Downlights to ceiling. Radiator. Porcelain tiled floor.
Additional Photo
Study/Bedroom Five
Double glazed window to front. Built-in cupboard. Radiator. Fitted carpet.
First Floor
Landing
Double glazed window to side. Loft hatch with pull-down ladder and light and potential for conversion into an additional bedroom (subject to relevant planning consents). Airing cupboard housing insulated hot water cylinder. Radiator. Fitted carpet. Doors to bedrooms and bathroom.
Master Bedroom
Double glazed window to rear. Radiator. Fitted carpet. Doors to en-suite shower room.
En-Suite Shower Room
Double glazed roof-light window to rear. White suite comprising: WC with concealed cistern, vanity wash basin with cupboard below, tiled shower cubicle. Downlights and extractor fan to ceiling. Chrome towel-rail radiator. Part porcelain tiled walls. Porcelain tiled floor.
Bedroom Two
Double glazed window to front. Radiator. Fitted carpet.
Bedroom Three
Double glazed window to front. Radiator. Fitted carpet.
Bedroom Four
Double glazed roof-light window to front. Radiator. Fitted carpet.
Family Bathroom
Double glazed roof-light window to rear. White suite comprising: WC with concealed cistern, vanity wash basin with cupboard below and panelled bath with shower spray and glass shower screen. Downlights and extractor fan to ceiling. Chrome towel-rail radiator. Part porcelain tiled walls. Porcelain tiled floor.
Outside
Front Garden & Driveway
Block paved driveway providing parking for two cars. Fencing to front and side. Flower beds stocked with plants and shrubs. Path leading to entrance door. The vendor informs us the owners next door have a pedestrian right of way across the front path leading to the road.
Delightful Southerly Facing Rear Garden
Approximately 90ft. Paved patio adjacent to the rear of the property leading to the majority of the garden which is laid to lawn. Provision for 10ft x 8ft shed.
Rear Shot
Property Misdescriptions Act 1991 The agent has not tested any apparatus, fixtures and fittings or services and so cannot verify that they are in working order or fit for their purpose. A buyer is advised to obtain verification from their solicitor or surveyor.
Property Location
Similar Properties
Detached house For Sale Sevenoaks Detached house For Sale TN15 Sevenoaks new homes for sale TN15 new homes for sale Flats for sale Sevenoaks Flats To Rent Sevenoaks Flats for sale TN15 Flats to Rent TN15 Sevenoaks estate agents TN15 estate agents



.bmp)











