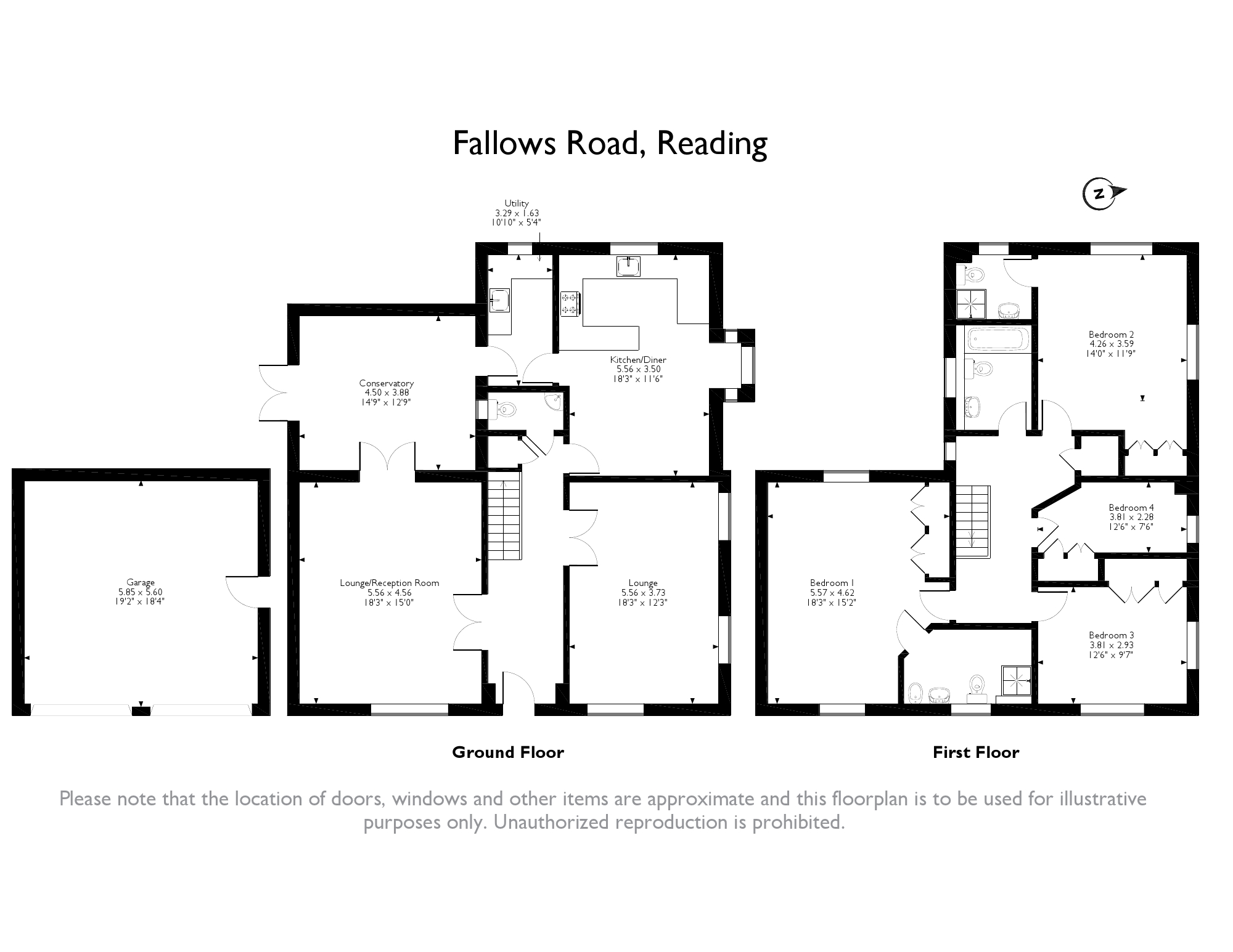4 Bedrooms Detached house for sale in Fallows Road, Aldermaston, Reading RG7 | £ 620,000
Overview
| Price: | £ 620,000 |
|---|---|
| Contract type: | For Sale |
| Type: | Detached house |
| County: | Berkshire |
| Town: | Reading |
| Postcode: | RG7 |
| Address: | Fallows Road, Aldermaston, Reading RG7 |
| Bathrooms: | 1 |
| Bedrooms: | 4 |
Property Description
A substantial modern detached family home built in 2009 and offering a double width Garage.
The property offers a high level of fittings and excellent size living space including a recently built Conservatory in an Orangery style. There are two 18'3 reception rooms and a comprehensively fitted Kitchen/Diner leading into a separate Utility room.
On the first floor, there are four double bedrooms all with built in wardrobes, two En-suite shower rooms and a family Bathroom.
The property includes UPVC double glazing and gas central heating.
The sellers of this property are chain free, and an internal viewing is highly recommended.
Location
Aldermaston Wharf is a lovely rural setting with the benefit of excellent transport links. In the village there is a family run local pub, access to the Kennet and Avon canal with beautiful canal side walks and tearooms. The property is situated on the edge of a nature reserve with a park accessible along a small footpath. The local village primary school is just over a mile away and has an Ofsted good rating.
Just a short walk away is Aldermastion train station, London is accessible in under an hour, and trains run every hour to Reading, 12 minutes away. The property is 7 minutes drive away from junction 12 on the M4.
Entrance Hall
Staircase to first floor, radiator, under stairs cupboard, double doors to both reception rooms.
Downstairs Cloakroom
Low level wc, wash basin, tiled surrounds, radiator, extractor.
Reception Room
18'3 x 15'2
lounge one includes radiators, double doors to the Conservatory.
Front Reception
18'3 x 12'3
Dual aspect, radiators, double doors to entrance hall.
Conservatory
14'9 x 12'9
A high quality recent extension in Orangery style with double glazed side windows, double doors to the rear Garden, access to the Utility room, double doors to lounge 1.
Kitchen/Dining Room
18'3 x 11'6
Dual aspect, large box bay window with seating area, comprehensive range of units including granite work surfaces and breakfast bar, double oven and ceramic hob with extractor, one and a half bowl sink unit with mixer tap, built in dish washer and fridge freezer, tiled surrounds and fully tiled floor.
Utility Room
10'10 x 5'4
Rear aspect, range of units, plumbing for washing machine, sink unit tiled floor, access to Kitchen and Conservatory.
Landing
Access to loft, airing cupboard, side aspect window.
Bedroom One
18'3 x 15'2
Dual aspect, double room, double wardrobe, radiator.
Master En-Suite
Four piece white suite including shower cubicle, bidet, low level wc, wash basin, tiled floor and surrounds.
Bedroom Two
14' x 11'9
Dual aspect, double room, double wardrobe, radiator.
En-Suite Two
White suite including shower cubicle, low level wc, wash basin, tiled surrounds, radiator.
Bedroom Three
12'6 x 9'7
Dual aspect, Double room, radiator, double wardrobe.
Bedroom Four
12'6 x 7'6
Side aspect, double room, double wardrobe, radiator.
Bathroom
White three peice suite with low level wc, wash basin, enclosed bath, tiled floor and surrounds, radiator.
Garden
Southerley aspect mainly laid to lawn enclosed by brick wall and wooden fencing, side access, decking and gravel patio areas.
Double Garage
19'2 x 18'4
Double width with two up and over doors, pitched tiled roof, light and power.
Property Location
Similar Properties
Detached house For Sale Reading Detached house For Sale RG7 Reading new homes for sale RG7 new homes for sale Flats for sale Reading Flats To Rent Reading Flats for sale RG7 Flats to Rent RG7 Reading estate agents RG7 estate agents



.png)











