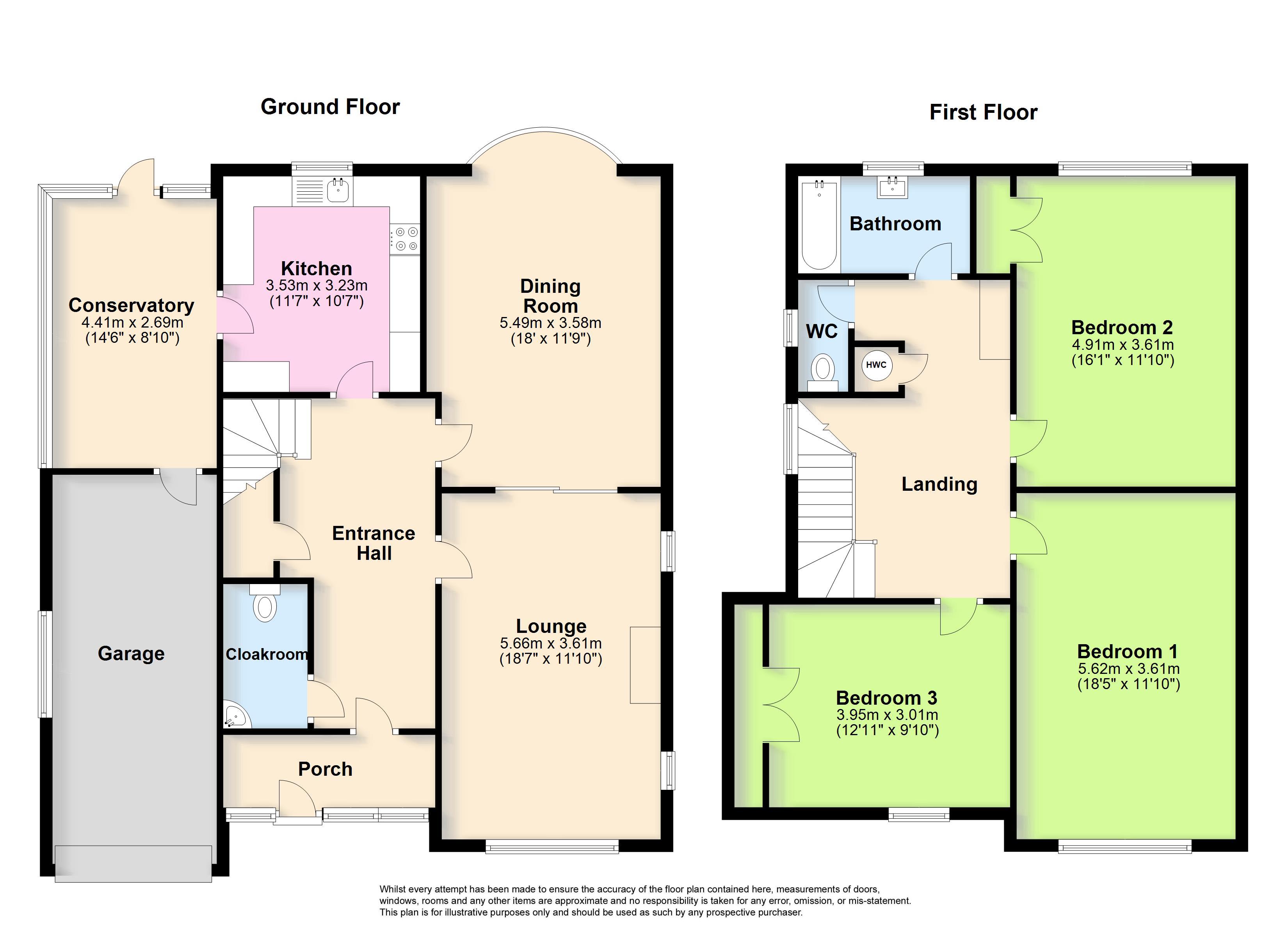3 Bedrooms Detached house for sale in Falmer Avenue, Goring By Sea, West Sussex BN12 | £ 550,000
Overview
| Price: | £ 550,000 |
|---|---|
| Contract type: | For Sale |
| Type: | Detached house |
| County: | West Sussex |
| Town: | Worthing |
| Postcode: | BN12 |
| Address: | Falmer Avenue, Goring By Sea, West Sussex BN12 |
| Bathrooms: | 0 |
| Bedrooms: | 3 |
Property Description
A beautifully presented detached residence on Goring Hall
This beautifully presented detached residence on goring hall benefits from a superb west facing rear garden, off road parking, spacious living accommodation, gas central heating, double glazing. Internal viewing is considered essential to appreciate the overall size and condition of this home.
The accommodation in more detail together with approximate room measurements comprises:
Glazed front door with casement windows to:
Entrance Porch
Tiled floor, solid wood front door with glazed insert to:
Spacious Entrance Hall
Double banked radiator, 'Honeywell' thermostat heating control, telephone point, understairs storage cupboard.
Cloakroom
Close-coupled wc, wash hand basin, single radiator, window, tiled splashback.
Lounge (5.66m x 3.6m (18' 7" x 11' 10"))
Feature exposed wood flooring, double aspect with three uPVC double glazed windows, focal tiled fireplace, TV point, double radiator, sliding doors to:
Dining Room (5.49m x 3.58m (18' 0" x 11' 9"))
Solid exposed floorboards, feature curved bay sliding doors opening to rear garden with pitched window above, double radiator.
Kitchen (3.53m x 3.23m (11' 7" x 10' 7"))
Single drainer acrylic sink unit with centrally located mixer taps inset to an extensive range of roll edge work surfaces with cupboards and drawers below, matching wall mounted cupboards with cornice and pelmet, wall mounted 'Potterton' boiler, space for gas cooker, space and plumbing for washing machine, space for upright appliance, double aspect with uPVC double glazed window and door to conservatory, former floor mounted boiler recess with exposed brick, seating for one, uPVC double glazed door to:
Feature uPVC uPVC Double Glazed Conservatory (4.42m x 2.7m (14' 6" x 8' 10"))
Wall light points, uPVC double glazed windows and door to garden, personal door to garage.
First Floor Landing
UPVC double glazed window affording much natural light, access to loft space via pull-down ladder, airing cupboard with factory lagged copper cylinder tank and slatted shelving.
Bedroom One (5.61m x 3.6m (18' 5" x 11' 10"))
UPVC double glazed window, double radiator.
Bedroom Two (4.9m x 3.6m (16' 1" x 11' 10"))
UPVC double glazed window, double radiator, fitted double wardrobe with hanging rail and shelving, inset spotlighting.
Bedroom Three (3.94m x 3m (12' 11" x 9' 10"))
UPVC double glazed window, double radiator, eaves style storage cupboard with hanging rail and shelving.
Family Bathroom
Matching coloured suite comprising: Panelled bath with telephone style mixer taps and independent shower over, pedestal wash hand basin, uPVC double glazed window with opaque glass, heated towel rail, mirror fronted medicine cabinet, tiled walls.
Separate wc
Close-coupled wc, uPVC double glazed window with opaque glass, tiled walls.
Outside
West Facing Rear Garden
Being a particular feature of the property laid predominantly to lawn with areas of patio and dwarf walls, maturing tree and shrub lined borders, gate giving side access, large summerhouse, pergola and outside tap.
Front Garden
Arranged with Indian Sandstone and brick-block paving providing off road parking for two vehicles, the remainder is laid to lawn with maturing tree and shrub lined borders.
Garage
With up and over door, housing meters, power and light, uPVC double glazed window.
Property Location
Similar Properties
Detached house For Sale Worthing Detached house For Sale BN12 Worthing new homes for sale BN12 new homes for sale Flats for sale Worthing Flats To Rent Worthing Flats for sale BN12 Flats to Rent BN12 Worthing estate agents BN12 estate agents



.png)











