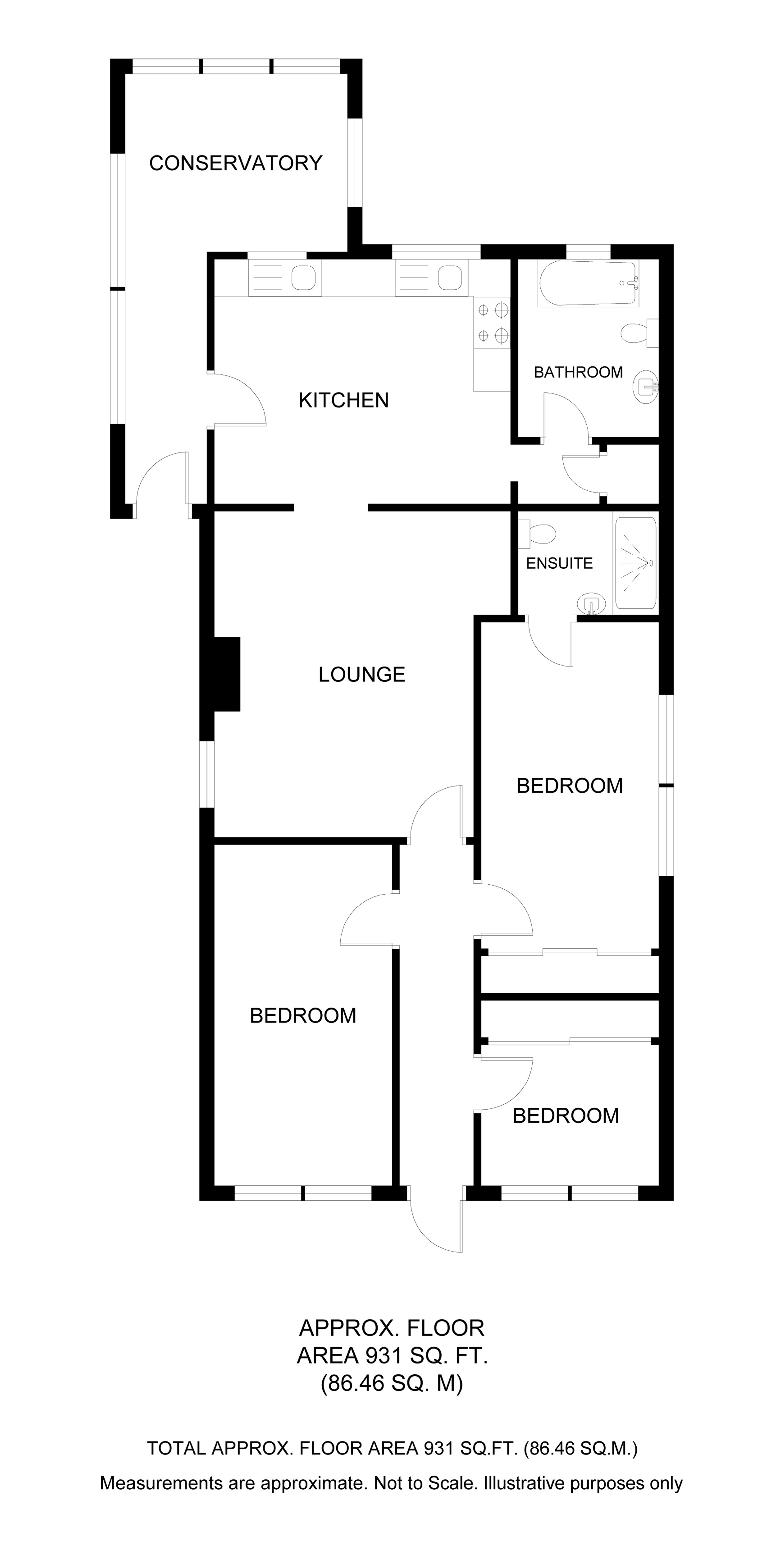3 Bedrooms Detached house for sale in Fanshawe Crescent, Hornchurch RM11 | £ 600,000
Overview
| Price: | £ 600,000 |
|---|---|
| Contract type: | For Sale |
| Type: | Detached house |
| County: | Essex |
| Town: | Hornchurch |
| Postcode: | RM11 |
| Address: | Fanshawe Crescent, Hornchurch RM11 |
| Bathrooms: | 0 |
| Bedrooms: | 3 |
Property Description
Located on Fanshawe Road in Hornchurch, Delaney's are delighted to act as sole agent for clients looking to sell this detached and extended bungalow.
Approaching the property there is a brick paved drive leading to the entrance, surrounded by a range of shrubs and trees.
Internally you are greeted by a hall leading to two bedrooms to the front and a spacious master bedroom with built-in wardrobes and an en-suite shower room. There is also a further family bathroom.
The reception room has a feature fireplace and opens onto the delightful kitchen/breakfast room with views over the garden. The conservatory is the perfect place to relax and view the garden. The garden is secluded and has a range of shrubs and trees and is perfect for the budding gardener.
Call now on to arrange a viewing.
Entrance
Approached via block paved driveway with off street parking for approximately three cars, mature shrubs and trees to borders leading to double glazed front door and hall.
Hall
Laminate style flooring, coving to ceiling, radiator and doors to:
Master bedroom
15ft x 7ft 11
Double glazed window to side aspect, coving to ceiling, fitted carpet, radiator and door to en-suite.
En-suite
6ft x 4ft
Walk-in shower cubicle with mixer tap and shower unit over, pedestal sink with taps over, low level WC, chrome towel rail and fully tiled.
Bedroom 2
16ft x 7ft 11 Into Bay
Double glazed bay window to front, coving to ceiling, stripped wooden floorboards and radiator.
Bedroom 3
9ft 11 x 7ft 11 Into Built-in Wardrobes
Double glazed bay window to front, coving to ceiling, fitted carpet and radiator.
Lounge
14ft x 11ft
Double glazed window to side aspect, coving to ceiling, feature fireplace with surround (untested), laminate style floor and radiator.
Kitchen/Breakfast Room
14ft x 11ft 2
Double glazed window to rear, a range of wall and base units with work surfaces over and fitted units under, inset sink and drainer unit with mixer tap over, integrated oven, hob and extractor fan, laminate style flooring and radiator.
Bathroom
8ft x 5ft
Double glazed window to rear, jacuzzi style bath with taps and separate shower attachment over, wash hand basin with taps over, low level WC, part tiled walls and floor.
Conservatory
11ft 11 x 7ft
Full aspect windows overlooking garden, tiled floor and radiator.
Garden
Approx.90ft
Block paved patio leading to lawn area with an array of mature shrubs and trees.
Property Location
Similar Properties
Detached house For Sale Hornchurch Detached house For Sale RM11 Hornchurch new homes for sale RM11 new homes for sale Flats for sale Hornchurch Flats To Rent Hornchurch Flats for sale RM11 Flats to Rent RM11 Hornchurch estate agents RM11 estate agents



.jpeg)



