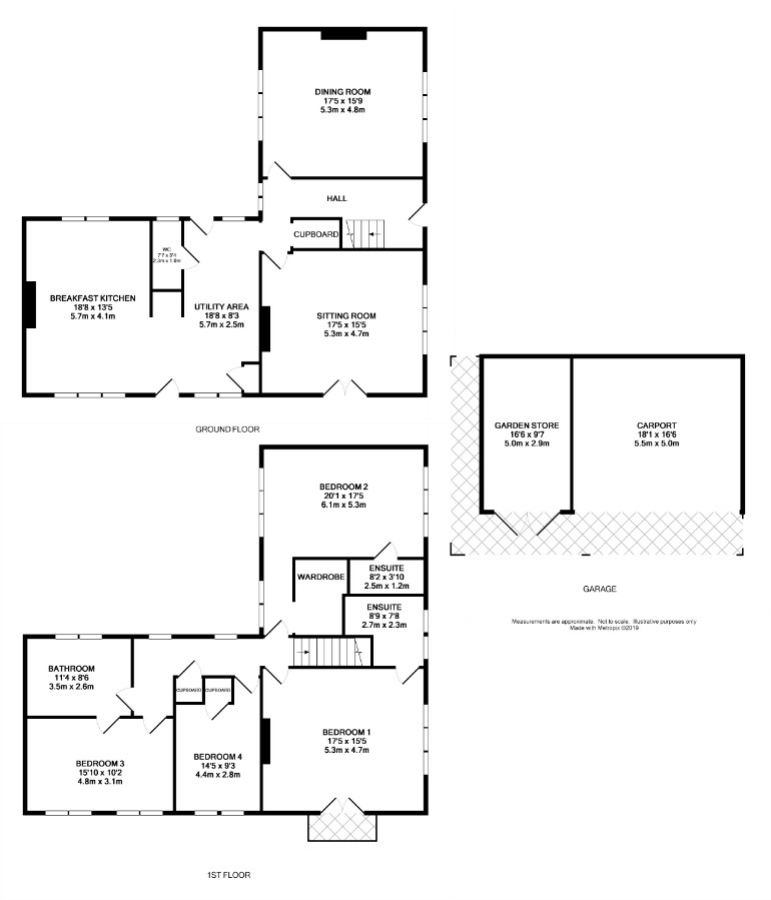4 Bedrooms Detached house for sale in Far Broad Oak Farmhouse, Gunthwaite S36 | £ 875,000
Overview
| Price: | £ 875,000 |
|---|---|
| Contract type: | For Sale |
| Type: | Detached house |
| County: | South Yorkshire |
| Town: | Sheffield |
| Postcode: | S36 |
| Address: | Far Broad Oak Farmhouse, Gunthwaite S36 |
| Bathrooms: | 3 |
| Bedrooms: | 4 |
Property Description
An immaculate and painstakingly renovated Grade II listed four bedroom detached period farm house in this very sought after and picturesque rural location. The current owners have spared no expense during the modernisation with oak floors, doors and door frames, open fires, solid fuel stoves, exposed period features and superb bathroom, ensuite and kitchen fittings. The property has lpg central heating. There is an electric gated driveway, oak framed garage complex, loose boxes and enclosed paddock. A perfect luxury rural retreat convenient for road and rail networks.
Entrance:
An oak and glazed front door opens to the spacious oak floored hallway with stairs to the first floor and rear aspect mullion windows. Useful under stairs coat/boot storage cupboard.
Doors open to the Dining Room, Lounge and Dining Kitchen.
Dining Room: 5.21m (17'1'') x 4.78m (15'8'')
A very spacious and evenly sized reception room with front and rear mullion windows, exposed beams and solid fuel stove in the stone fireplace.
Lounge: 5.18m (17''') x 4.67m (15'4'')
A spacious and light reception room with an oak floor perfectly presented with front aspect mullion windows and glazed doors to the garden. A solid fuel stove is set in the imposing and carefully restored arched fireplace.
Utility Area of the Dining Kitchen: 5.59m (18'4'') x 2.51m (8'3'')
This versatile area has plenty of storage in a stretch of base units with a granite work surface complete with stainless steel sink with a mixer tap with pull out spout, door to the side and a bank of side windows. Integral to the units are the central heating boiler and washing machine.
The utility area is open plan to the Dining Kitchen and a door opens to the WC.
Downstairs WC: 2.29m (7'6'') x 0.89m (2'11'')
The WC comprises a contemporary low flush WC and a quality marble and slate wash basin with water fall style tap. Automatic down lighters. Oak floor and side window.
Dining/Farmhouse Kitchen: 5.61m (18'5'') x 5.08m (16'8'')
A beautiful dining kitchen with rear aspect mullion windows, exposed beams and huge fireplace. The kitchen itself comprises a range of base and wall units with a granite work surface, integral wine cooler, American style fridge freezer, dishwasher, sink and a half and drainer, five burner induction hob, combination microwave oven, fan oven, integral fridge and boiling water tap.
First Floor:
Doors open off the landing to the bedrooms and bathroom. There is also a useful airing cupboard housing the hot water tank.
Main Bedroom: 5.33m (17'6'') x 4.72m (15'6'')
A large double bedroom with front aspect mullion windows and glazed doors to the balcony. Down lighters.
A door opens to the ensuite.
Ensuite: 2.57m (8'5'') x 2.29m (7'6'')
A luxuriously equipped ensuite with "His and Hers" stone wash basins with mixer taps on an oak vanity unit and low flush WC. Down lighters, large drench shower and contemporary tall radiator.
Bedroom 2: 5.26m (17'3'') x 3.35m (11''')
A light and airy bedroom with dual aspect mullion windows with countryside views. A doorway opens to the Dressing Room.
Dressing Room: 2.54m (8'4'') x 1.65m (5'5'')
A comprehensively fitted out dressing room with rails, shelves and shoe carousel.
Ensuite 2: 2.49m (8'2'') x 1.14m (3'9'')
Perfectly finished with full tiling, low flush wc, wash basin and walk in shower. Contemporary tall radiator and down lighters.
Bedroom 3: 4.78m (15'8'') x 2.95m (9'8'')
A third double bedroom with two side aspect windows with views and a door to the Jack and Jill Bathroom.
Bedroom 4:
A good sized fourth bedroom with built in wardrobe and side aspect views.
Jack and Jill Bathroom: 3.48m (11'5'') x 2.62m (8'7'')
A visually stunning bathroom with a freestanding slipper style bath, low flush wc, Twin wash basins with water fall style taps, huge tandem walk in shower with dual designer cascade shower heads. Contemporary tall radiator, side window and down lighters.
Oak framed triple garage:
Located on the private driveway behind the electric security gates is a traditional oak framed garage block with internal light and power together with covered parking and log storage in addition to the generous parking areas. There is CCTV which covers the outside of the house as well as the stable and paddock.
Two loose boxes, tack room, hay barn :
The property has an enclosed level paddock, and stable yard with running water, power and lighting and a detached timber building which comprises two loose boxes, tack room and hay barn. The building has CCTV, auto lights and power.
Garden:
As well as the paddock and driveway there are generous level lawned and paved gardens around the property. Ideal for relaxing, gardening and entertaining.
Property Location
Similar Properties
Detached house For Sale Sheffield Detached house For Sale S36 Sheffield new homes for sale S36 new homes for sale Flats for sale Sheffield Flats To Rent Sheffield Flats for sale S36 Flats to Rent S36 Sheffield estate agents S36 estate agents



.png)











