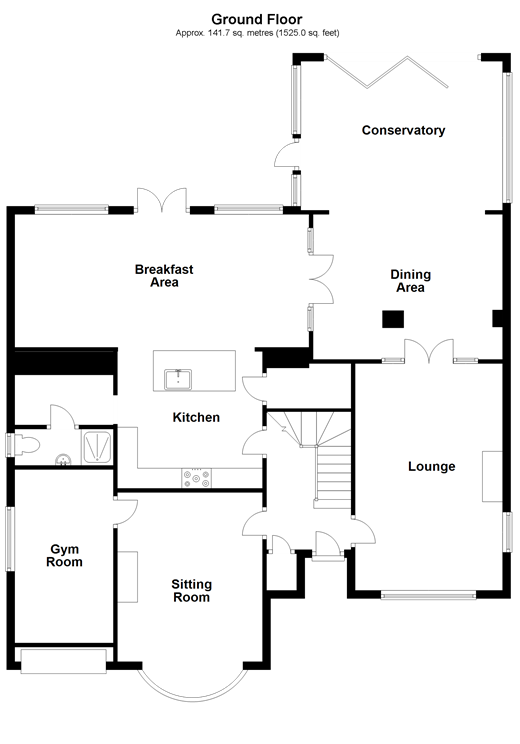4 Bedrooms Detached house for sale in Faraday Road, Penenden Heath, Maidstone, Kent ME14 | £ 591,000
Overview
| Price: | £ 591,000 |
|---|---|
| Contract type: | For Sale |
| Type: | Detached house |
| County: | Kent |
| Town: | Maidstone |
| Postcode: | ME14 |
| Address: | Faraday Road, Penenden Heath, Maidstone, Kent ME14 |
| Bathrooms: | 3 |
| Bedrooms: | 4 |
Property Description
Purchasing this property with A lifetime lease
This property is offered at a reduced price for people aged over 60 through Homewise´s Home for Life Plan. Through the Home for Life Plan, anyone aged over sixty can purchase a lifetime lease on this property which discounts the price from its full market value. The size of the discount you are entitled to depends on your age, personal circumstances and property criteria and could be anywhere between 8.5% and 59% from the property´s full market value. The above price is for guidance only. It is based on our average discount and would be the estimated price payable by a 69-year-old single male. As such, the price you would pay could be higher or lower than this figure.
For more information or a personalised quote, just give us a call. Alternatively, if you are under 60 or would like to purchase this property without a Home for Life Plan at its full market price of £895,000, please contact Ward & Partners.
Property description
This wonderful family home sits neatly on its desirable plot and boasts generous accommodation having been extended substantially. Perhaps the hub of any home is the kitchen area, open plan with a feature granite island separating this room from a large breakfast area that, weather permitting, will allow any alfresco dining to spread out to the patio.
For the larger family a further dining room and conservatory will more than cater for family functions and formal dining. Relax in the splendour of the conservatory as the after dinner drinks & conversation flow with the beautiful back drop of the rear garden as your vista.
The master bedroom benefits from private en-suite facilities and a walk in dressing room, ideal perhaps for the lady of the house, with the remaining double bedrooms offering ample space not commonly found in modern homes.
The integral garage has been partitioned off to provide a gym of with could easily be re-instated as a garage with ease. The frontage has been brick paved to provide ample parking for all the family or for when your guests arrive. The garden itself is substantial and fitting for such a grand family home with a large two tier patio for entertaining and a lawned area for the kids to let off steam. Not overlooked and set in one of Penenden Heaths premier residential roads this home is certainly that “Forever home for many a buyer”.
Room sizes:
- Ground floor
- Entrance Hall
- Sitting Room 18'0 x 11'9 (5.49m x 3.58m)
- Lounge 18'4 x 11'9 (5.59m x 3.58m)
- Shower Room
- Gym Room 14'8 x 8'1 (4.47m x 2.47m)
- Kitchen Area 11'9 x 11'1 (3.58m x 3.38m)
- Breakfast Area 24'11 x 10'9 (7.60m x 3.28m)
- Dining Area 15'6 x 11'7 (4.73m x 3.53m)
- Conservatory 18'11 x 12'1 (5.77m x 3.69m)
- First floor
- Landing
- Master Bedroom 18'1 x 11'9 (5.52m x 3.58m)
- En-Suite Shower Room
- Dressing Room
- Bedroom 2 18'1 x 9'9 (5.52m x 2.97m)
- Bedroom 3 11'10 x 11'6 up to fitted wardrobes (3.61m x 3.51m)
- Bedroom 4 12'0 x 8'9 (3.66m x 2.67m)
- Bathroom
- Toilet
- Outside
- Rear Garden
- Front Garden
- Off Road Parking
The information provided about this property does not constitute or form part of an offer or contract, nor may be it be regarded as representations. All interested parties must verify accuracy and your solicitor must verify tenure/lease information, fixtures & fittings and, where the property has been extended/converted, planning/building regulation consents. All dimensions are approximate and quoted for guidance only as are floor plans which are not to scale and their accuracy cannot be confirmed. Reference to appliances and/or services does not imply that they are necessarily in working order or fit for the purpose. Suitable as a retirement home.
Property Location
Similar Properties
Detached house For Sale Maidstone Detached house For Sale ME14 Maidstone new homes for sale ME14 new homes for sale Flats for sale Maidstone Flats To Rent Maidstone Flats for sale ME14 Flats to Rent ME14 Maidstone estate agents ME14 estate agents



.png)









