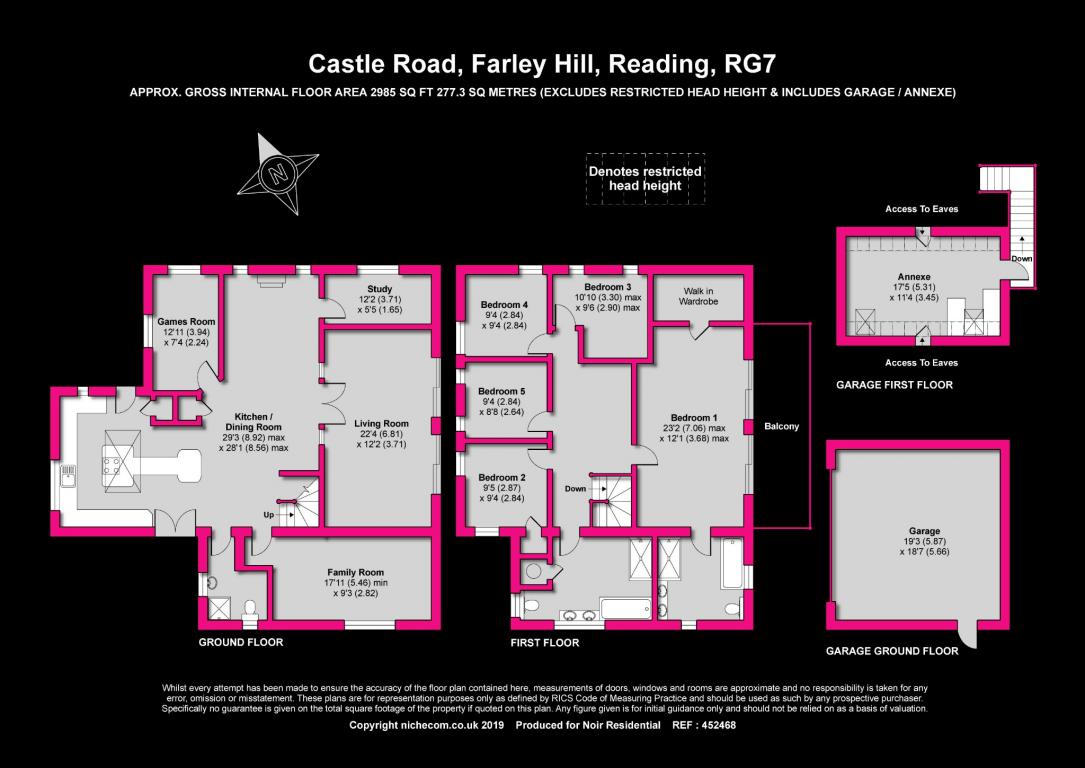5 Bedrooms Detached house for sale in Farley Hill, Reading RG7 | £ 1,100,000
Overview
| Price: | £ 1,100,000 |
|---|---|
| Contract type: | For Sale |
| Type: | Detached house |
| County: | Berkshire |
| Town: | Reading |
| Postcode: | RG7 |
| Address: | Farley Hill, Reading RG7 |
| Bathrooms: | 0 |
| Bedrooms: | 5 |
Property Description
A plot like no other – noir by david cliff – Sweeping driveway, gardens and your own piece of woodland in this stunning village setting ... Quite special.
Ok, where to start, I first visited The Birches several years ago when it was still a cute and quite sizeable bungalow brimming with potential and i’ll be honest, I wanted to buy it!
The current owners decided that they wanted to see their dream of building a truly bespoke home turn into a reality and it has, and this home is truly bespoke.
The overall square footage is somewhere in the order of 3000 sq ft which is enough for most people but the design here will have to work for you, and if not then I really feel it would be worth making changes because the plot and location are more than worth it.
Don`t get me wrong, this home is ready to be moved into and has many stunning features but I wouldn’t want you missing out or dismissing it because of some personal design features which could be made less personal if you wished.
Back to the setting, Farley Hill for those that know it is a beautiful village with more country walks and peace and quiet than you can imagine and some of the finest village pubs close to hand. You also have some excellent local schools and are in great striking distance of both Wokingham, Reading and their train stations (therefore London) along with the M4 and A33.
The home itself is five bedrooms all accessed from a vast oversized landing area with the master suite being quite the most incredible vaulted suite i’ve seen for some time with two sets of doors giving access and views onto the stunning balcony and gardens beyond, so private. You get some clue of how impressive this suite is going to be when you notice that you actually also have double doors leading in to it from the landing area.
At one end of the suite the owners have created a large walk in wardrobe and to the other end a huge en suite bathroom with separate shower and dual sinks. The remaining four bedrooms are then serviced but a fantastic size family bathroom again with separate shower.
The ground floor offers some really versatile living and could change as life changed, as tends to happen.
The heart of the home is without doubt the enormous l-shaped kitchen, living, dining and family space, it’s such a light and bright space with multiple doors and windows allowing light and borrowed light pour in. The kitchen itself is modern in design and style with slate grey gloss finished units and contrasting work-surfaces with numerous integrated appliances. The central t-shaped Island unit provides a lovely breakfast and coffee area
The feature wood burner is such a great and well thought out addition to the open area and you can decide how you want this entire space to work for seating, dining or just chilling out.
The 22ft main living room is then essentially a mirror of the master bedroom so gives you some idea of the size and the terrace area outside is then cleverly covered by the master suite balcony above, all very well planned. Access to the terrace is again through two sets of doors so when opened it helps the flow for entertaining and gives views to the gardens and woodland beyond.
We then have family room, study and games room so as you can see from the floor plan there is lots to work with along with a thoughtful downstairs shower room so if you have the need for a ground floor bedroom you have this to service it.
Moving outside you do have the most incredible plot. Set to the front but offset is the detached double garage with lovely office or den above, beautifully kitted out and really functional with multiple uses. As I mentioned at the outset the sweeping driveway in is a lovely feature and leaves you invisible from the road which is quite nice in itself.
The gardens themselves the surround the property on all sides with mature evergreen or wooded boundaries and are quite a feature in their own right, so hard to find plots like this. The overall plot extends to approx 1.75 acres with the last section to the rear taking the form of your very own wooded copse, great for the kids, dogs and general wildlife too, you could make so much of this.
All in all I think this is quite the one off and something that someone might ultimately make changes too but is so worth it .... I’d live in this setting tomorrow.
Property Location
Similar Properties
Detached house For Sale Reading Detached house For Sale RG7 Reading new homes for sale RG7 new homes for sale Flats for sale Reading Flats To Rent Reading Flats for sale RG7 Flats to Rent RG7 Reading estate agents RG7 estate agents



.png)











