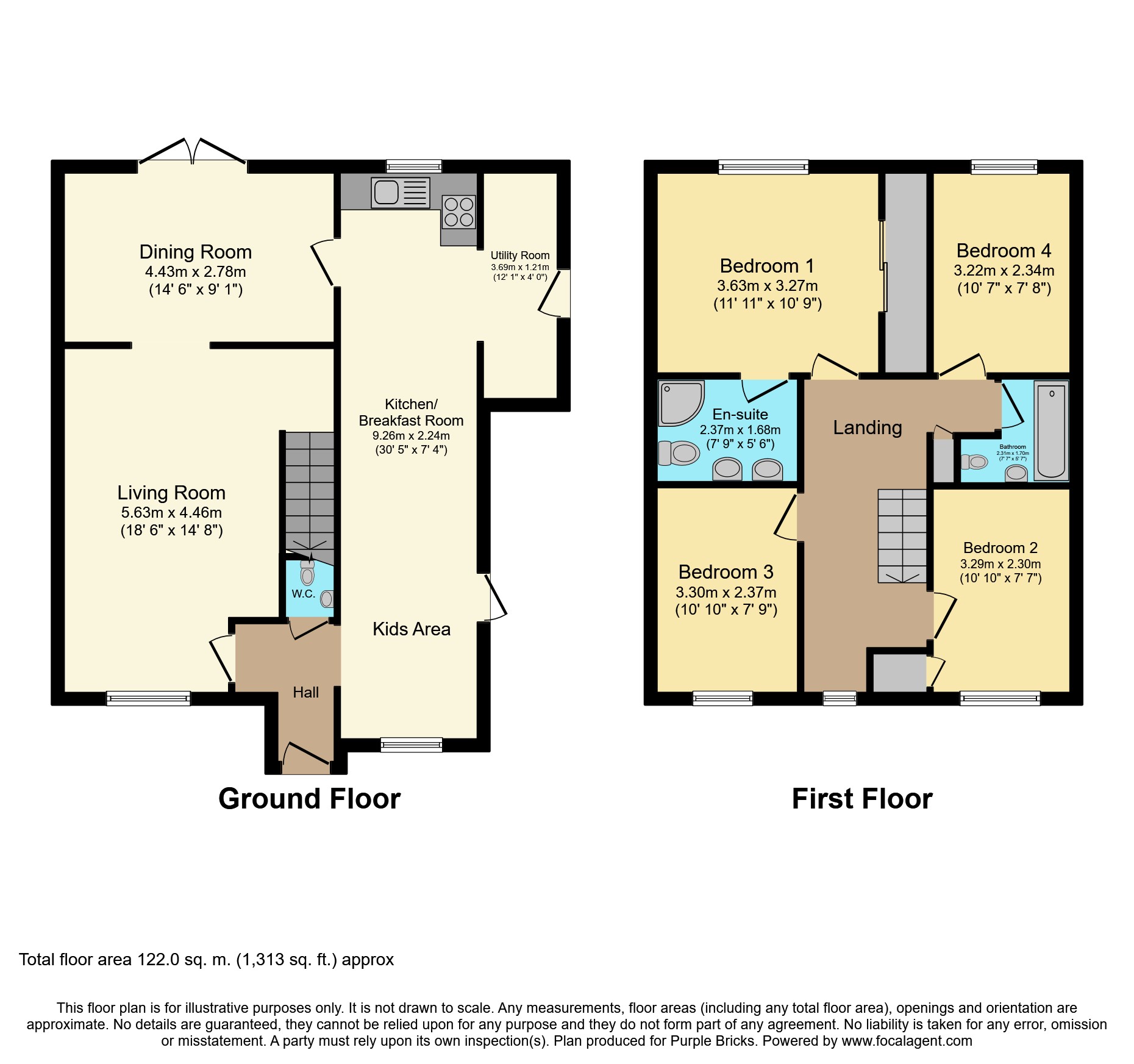4 Bedrooms Detached house for sale in Farm Lane, Tonbridge TN10 | £ 575,000
Overview
| Price: | £ 575,000 |
|---|---|
| Contract type: | For Sale |
| Type: | Detached house |
| County: | Kent |
| Town: | Tonbridge |
| Postcode: | TN10 |
| Address: | Farm Lane, Tonbridge TN10 |
| Bathrooms: | 1 |
| Bedrooms: | 4 |
Property Description
The property is a substantial detached house with 4 good sized bedrooms, master with en-suite and family bathroom to the first floor, sitting room, dining room, large kitchen/family room. Utility room cloakroom and car port to the ground floor. The kitchen was newly fitted in 2019, the family bathroom in 2018 and carpets to the first floor in January 2019.
The property is situated approximately one and a quarter miles from the popular village of Hildenborough which offers local shops and amenities, and mainline station to London. Tonbridge town centre is a similar distance offering a wider range of shopping, educational and recreational facilities together with a mainline station to London. The A21 by-pass linking to the M25 motorway network and subsequently to London, the south coast and major airports is approximately three miles distant.
Entrance Hall
With double glazed front door and doors leading to sitting room and Family room.
Cloak Room
5' x 2'8
White suite comprising low level WC, fitted wash basin, radiator.
Sitting Room
13'1 x 15' narrowing to 12'
Double glazed window to front, 2 radiators, Parquet flooring, log burning stove.
Dining Room
14'10 x 9'5
Double glazed French doors to rear, Parquet flooring.
Kitchen/Family Room
30' x 7'9
Newly installed kitchen installed 2018, work surfaces with cupboard and drawer units under, integrated dishwasher, rangemaster, extractor fan, double aspect double glazed windows.
Utility Room
12'5 x 4'4
Work surface with cupboard and drawer units under, heated towel rail, door to side.
Car Port
17' x 7'8
With gates to the front.
First Floor Landing
Carpets to the first floor were newly laid January 2019. Radiator, double glazed window
Bedroom One
12'3 x 11'
Double glazed window to rear, radiator, range of fitted wardrobes.
En-Suite
8'2 x 5'10
White suite comprising fitted shower cubicle, low level WC, twin wash basins, heated towel rail.
Bedroom Two
11' x 8'
Double glazed window to rear, radiator.
Family Bathroom
8' x 5'10
White suite installed 2019 comprising bath with shower over and shower screen, fitted wash basin, low level WC.
Bedroom Three
11'2 x 8'1
Double glazed window to front, radiator.
Bedroom Four
11'2 x 8'
Double glazed window to front, radiator, built in airing cupboard.
Rear Garden
Laid to lawn with planted beds and borders, pedestrian side access.
Driveway
Block paved drive.
Property Location
Similar Properties
Detached house For Sale Tonbridge Detached house For Sale TN10 Tonbridge new homes for sale TN10 new homes for sale Flats for sale Tonbridge Flats To Rent Tonbridge Flats for sale TN10 Flats to Rent TN10 Tonbridge estate agents TN10 estate agents



.png)











