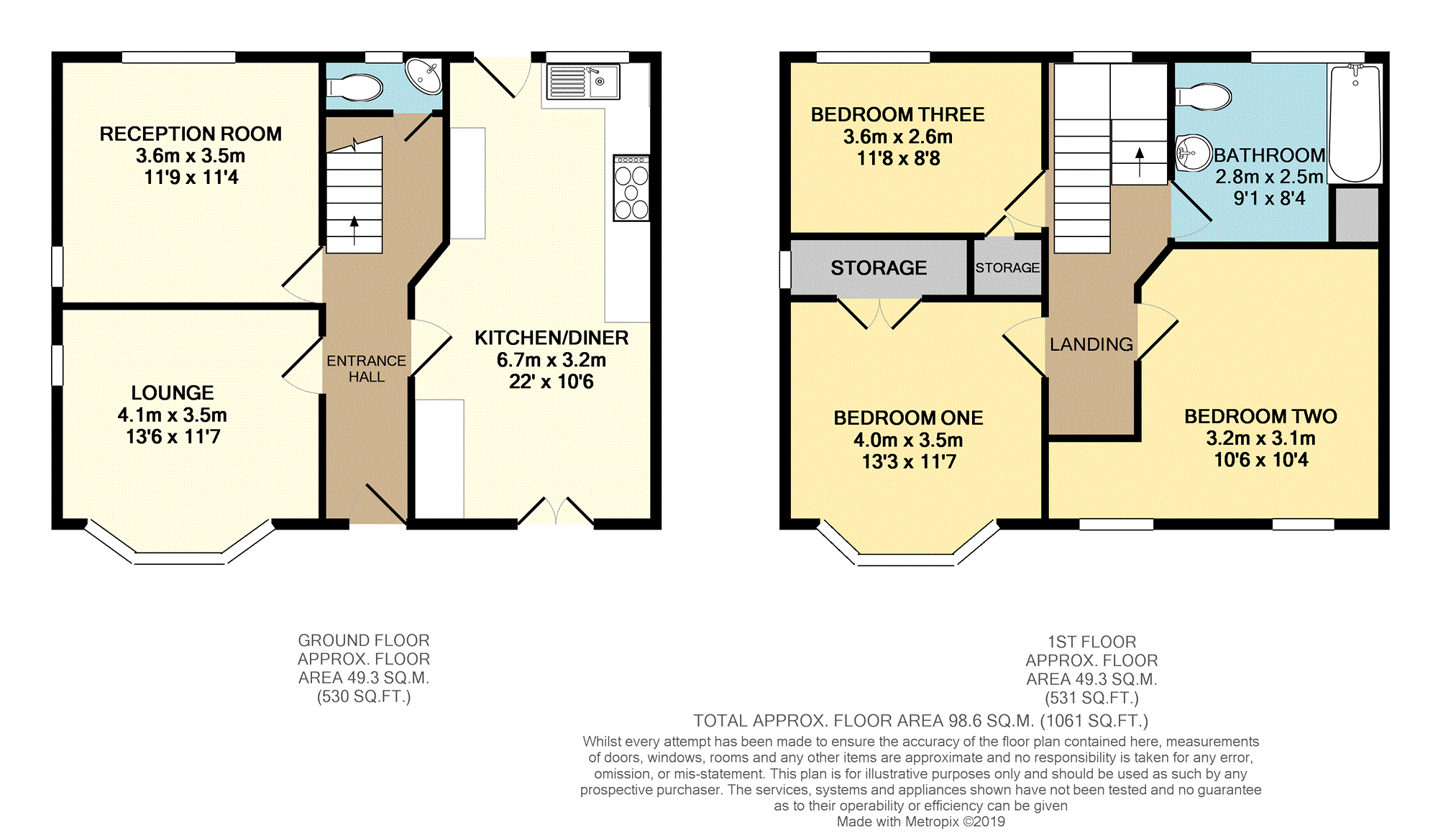3 Bedrooms Detached house for sale in Farm Road, Bargoed CF81 | £ 190,000
Overview
| Price: | £ 190,000 |
|---|---|
| Contract type: | For Sale |
| Type: | Detached house |
| County: | Caerphilly |
| Town: | Bargoed |
| Postcode: | CF81 |
| Address: | Farm Road, Bargoed CF81 |
| Bathrooms: | 1 |
| Bedrooms: | 3 |
Property Description
3 double bedroom detached property located within the popular village of Pontlottyn. Positioned within close proximity to Pontlottyn train station which offers a direct route into Cardiff city centre and also a short distance from the Heads of the Valley A465 road link. Access to local amenities nearby.
The property briefly compromises of Lounge, reception room, kitchen/diner, downstairs WC, three double bedrooms, family bathroom, front and rear garden. Benefits from full double glazing, full integrated kitchen appliances, side access. Viewing highly recommended! Book instantly to view via
Ground Floor
Entrance Hall
Laminate flooring, textured walls, painted ceilings, coved, radiator.
Lounge 13'6" x 11'7"
Carpet flooring, bay fronted window, painted ceiling and walls, coved, radiator, window to side, electric fireplace and surround.
Reception Room 11'9" x 11'4"
Carpet flooring, window to rear, window to side, painted ceiling and walls, feature wallpaper wall, electric fire, coved, radiator.
Kitchen 22'0" x 10'6"
Laminate flooring, cream high gloss wall and base units with work preparation surfaces, stainless steel sink and drainer, painted ceiling and walls, coved, radiator, patio doors leading to the front garden, integrated washer/dryer, dishwasher, wine cooler, Rangemaster cooker and extractor fan.
Downstairs WC
Laminate flooring, painted ceiling and walls, corner wash hand basin, low level WC, window to rear, chrome heated towel rail.
First Floor
Landing
Carpet flooring, radiator, painted ceiling and walls, coved.
Bedroom One 13'3" x 11'7"
Carpet flooring, bay fronted window, painted ceiling and walls, feature wallpapered wall, coved, radiator, large built in storage room with window to side.
Bedroom Two 10'6" x 10'4"
Carpet flooring, dual aspect windows to the front, painted ceiling and walls, coved, radiator.
Bedroom Three 11'8" x 8'8"
Carpet flooring, window to rear, radiator, painted walls, textured ceiling, built in storage, feature wallpapered wall.
Bathroom 9'1" x 8'4"
Currently under refurbishment, three piece suite, panelled bath with mains power shower overhead, low level WC, wash hand basin, obscure window to rear, vinyl flooring, textured walls, textured ceiling, storage cupboard, radiator.
Outside
Steps leading to the front garden with patio area, plants, flowers and shrubs. Side access around both sides of the property. To the one side there is a small patio and chipping seated area with steps leading up to the lawned rear garden backing onto woodland. Mature plants and shrubs surrounding the garden.
Property Location
Similar Properties
Detached house For Sale Bargoed Detached house For Sale CF81 Bargoed new homes for sale CF81 new homes for sale Flats for sale Bargoed Flats To Rent Bargoed Flats for sale CF81 Flats to Rent CF81 Bargoed estate agents CF81 estate agents



.png)