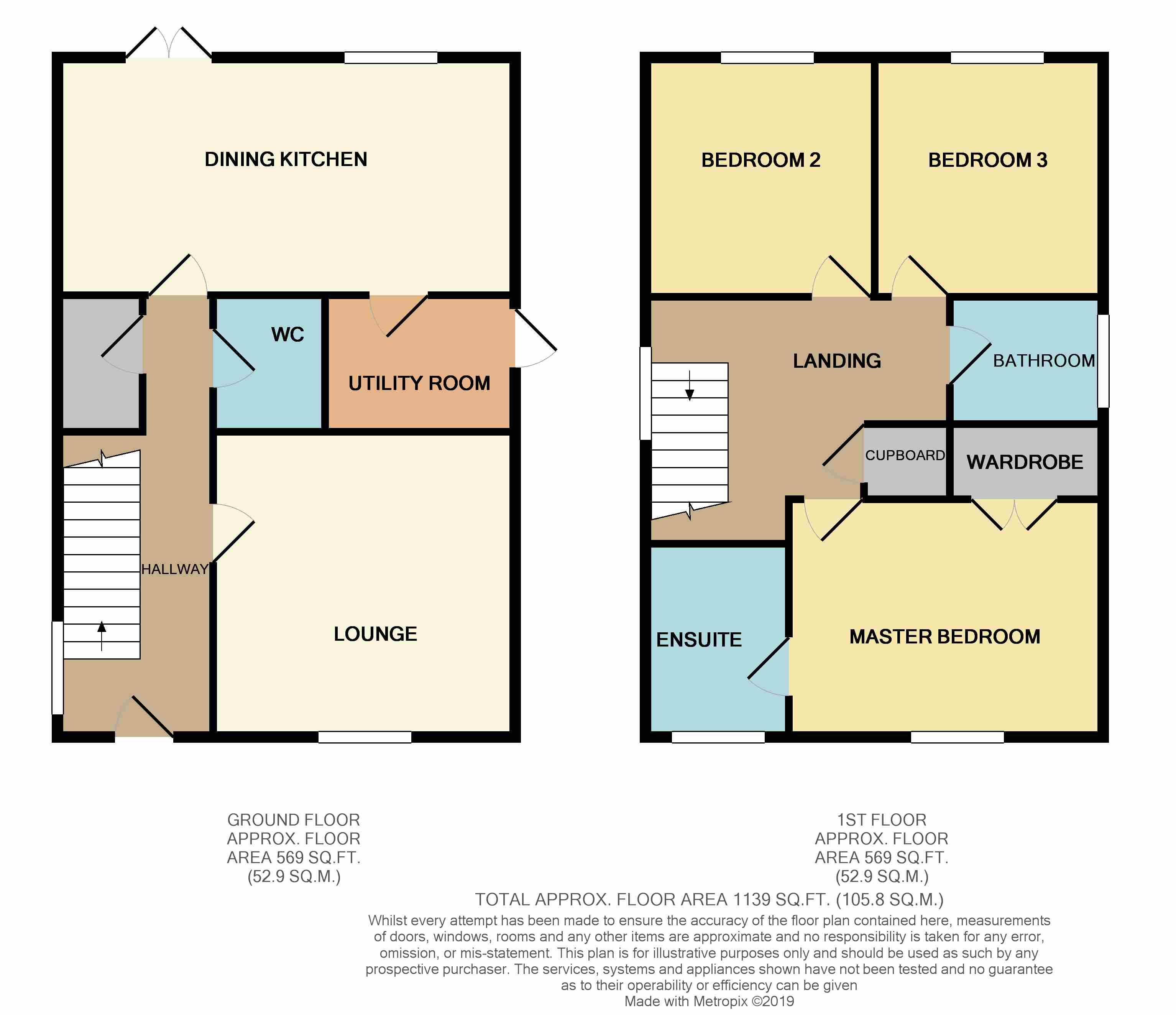3 Bedrooms Detached house for sale in Farm Wynd, Lenzie, Glagsow G66 | £ 240,000
Overview
| Price: | £ 240,000 |
|---|---|
| Contract type: | For Sale |
| Type: | Detached house |
| County: | Glasgow |
| Town: | Glasgow |
| Postcode: | G66 |
| Address: | Farm Wynd, Lenzie, Glagsow G66 |
| Bathrooms: | 2 |
| Bedrooms: | 3 |
Property Description
Exclusive to the market is this well-proportioned detached villa located in the Woodilee Village area of Lenzie. This property is within the Persimmon Homes phase of the Woodilee Village development, close to all local amenities. The property is set in a delightful leafy residential area, surrounded by beautiful countryside, with Lenzie train station nearby, which is ideal for those who commute. In addition, Woodilee Village has excellent road links to Glasgow, Stirling and Edinburgh via the M80 and M8 motorways.
Enjoying an excellent position this home offers perfect family accommodation. The present owners have maintained and presented the home to an impeccable standard throughout and early viewing is imperative.
This immaculate property boasts accommodation over two levels, comprising a bright and welcoming reception hall, family lounge located to the front, contemporary open plan dining kitchen with French doors leading to the rear garden, a useful utility room with further storage and a side door to the driveway. On the ground floor you will also find a very chic w/c and a large cupboard under the staircase.
The upper landing gives access to all remaining rooms. The master bedroom is located to the front and benefits from ensuite shower facilities. The other 2 bedrooms are almost equal in size, both having windows over looking the rear garden. The house bathroom is fully tiled and well presented. The attic space has been floored and a pull down loft ladder has been installed
The current owners have created a versatile outside space. The patio & decked area are perfectly positioned to enjoy the southerly aspects of the home. This property also benefits from a driveway providing parking for 2 vehicles. The rear gardens are fully enclosed and provides a ideal space for both children and pets.
Room Dimensions
Lounge - 3.85m x 3.60m
Dining Kitchen - 5.55m x 2.80m
Utility Room - 1.35m x 1.85m
Downstairs w/c - 1.85m x 1.35m
Master Bedroom - 3.65m x 3.50m
Ensuite - 1.85m x 1.55m
Bedroom 2 - 2.80m x 3.10m
Bedroom 3 - 2.80m x 3.10m
Bathroom - 1.90m x 2.15m
Home Report Available on Request
Viewings By Appointment
EER - C
Council Tax Band - E
The Woodilee Village development has matured into a safe and family-friendly community, with well-maintained communal gardens and parks, a well-stocked local convenience store and easy access to local country-side walking paths and cycle routes.
Property Location
Similar Properties
Detached house For Sale Glasgow Detached house For Sale G66 Glasgow new homes for sale G66 new homes for sale Flats for sale Glasgow Flats To Rent Glasgow Flats for sale G66 Flats to Rent G66 Glasgow estate agents G66 estate agents



.png)










