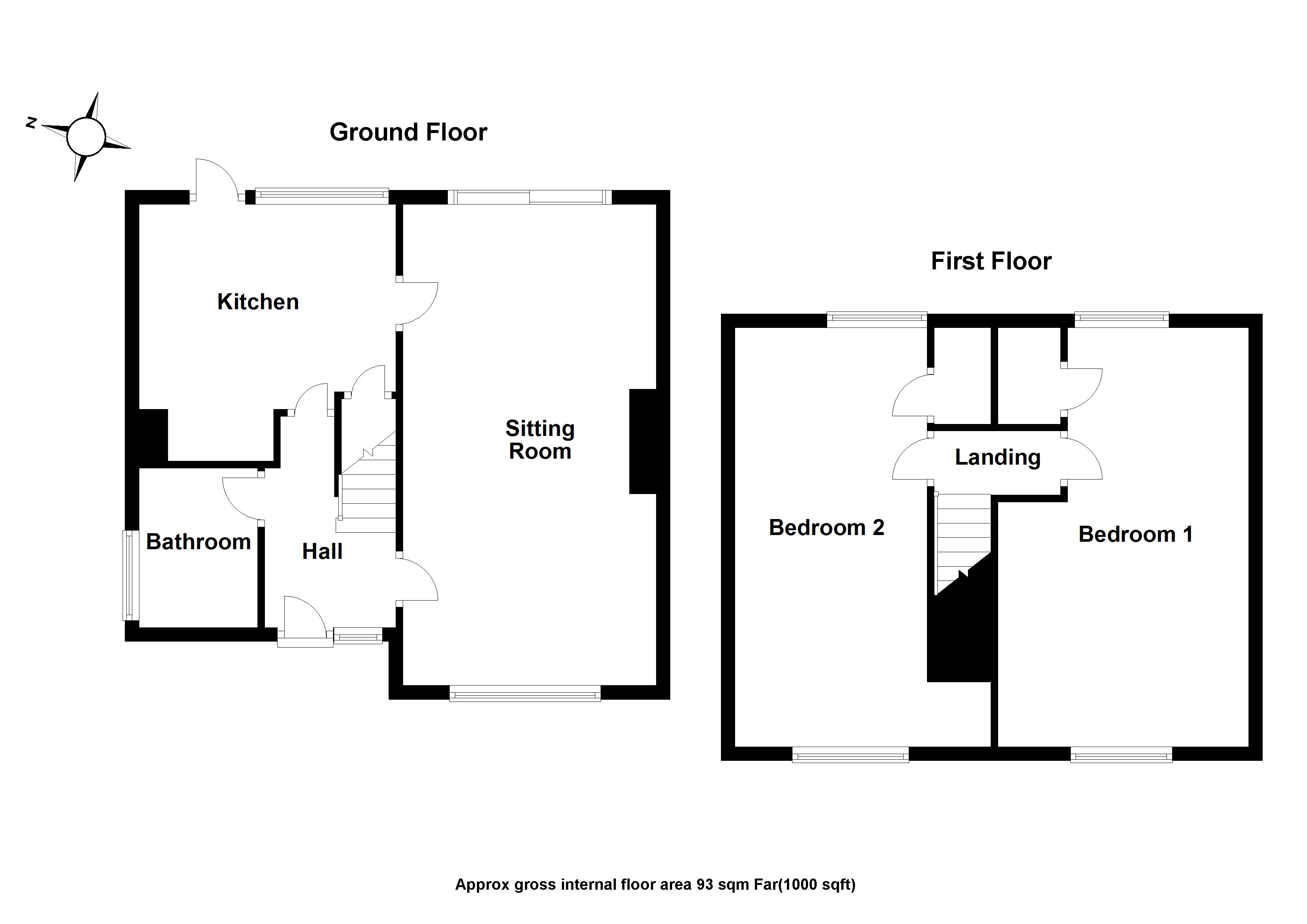2 Bedrooms Detached house for sale in Farmadine, Saffron Walden CB11 | £ 450,000
Overview
| Price: | £ 450,000 |
|---|---|
| Contract type: | For Sale |
| Type: | Detached house |
| County: | Essex |
| Town: | Saffron Walden |
| Postcode: | CB11 |
| Address: | Farmadine, Saffron Walden CB11 |
| Bathrooms: | 1 |
| Bedrooms: | 2 |
Property Description
Saffron Walden is an historic market town with a magnificent Parish Church, numerous period properties and a wide tree-lined High Street. An extensive range of shops, schools, social and sporting amenities are all accessible within the town and the Golf Course and Sports Centre lie on the town's outskirts. Road links to London and Cambridge (16 miles) are accessible at Junctions 8 and 9 of the M11. Train services to London (Liverpool Street - 57 mins) run from Audley End Station about 2 miles away.
Ground floor
entrance hall Entrance door and obscure double glazed window to the front aspect, staircase rising to the first floor and doors to adjoining rooms.
Sitting room 22' 7" x 11' 10" (6.9m x 3.63m) Double glazed sliding doors to the rear aspect and double glazed windows to the front aspect. Feature fireplace and door to:
Kitchen/breakfast room 12' 7" x 11' 11" (3.84m x 3.64m) Fitted with a range of base and eye level units, electric double oven and four ring gas hob with extractor over, stainless steel sink with tiled splashbacks, space and plumbing for washing machine and dishwasher. Double glazed window to the rear aspect and double glazed door to the rear garden. Door to understairs cupboard and door returning to the entrance hall.
Bathroom 7' 4" x 5' 5" (2.26m x 1.67m) Suite comprising ceramic wash basin with tiled splashbacks, low level WC, panelled bath with shower over and obscure double glazed window to the side aspect.
First floor
landing Doors to adjoining rooms.
Bedroom 1 18' 6" x 11' 11" (5.66m x 3.64m) max (l-shaped room). Built-in wardrobe and double glazed windows to the front and rear aspects.
Bedroom 2 18' 0" x 8' 9" (5.5m x 2.67m) Double glazed windows to the front and rear aspects.
Outside To the front of the property is a driveway providing off-street parking and access to the garage. There is gated side access to the rear garden which has a hard-standing area and is predominantly laid to lawn with mature trees bordering offering a good degree of privacy.
Garage 16' 9" x 8' 4" (5.11m x 2.55m) Up and over door, power and lighting connected. Personal door to the garden.
Viewings Strictly by appointment with the Agents.
Property Location
Similar Properties
Detached house For Sale Saffron Walden Detached house For Sale CB11 Saffron Walden new homes for sale CB11 new homes for sale Flats for sale Saffron Walden Flats To Rent Saffron Walden Flats for sale CB11 Flats to Rent CB11 Saffron Walden estate agents CB11 estate agents



.png)










