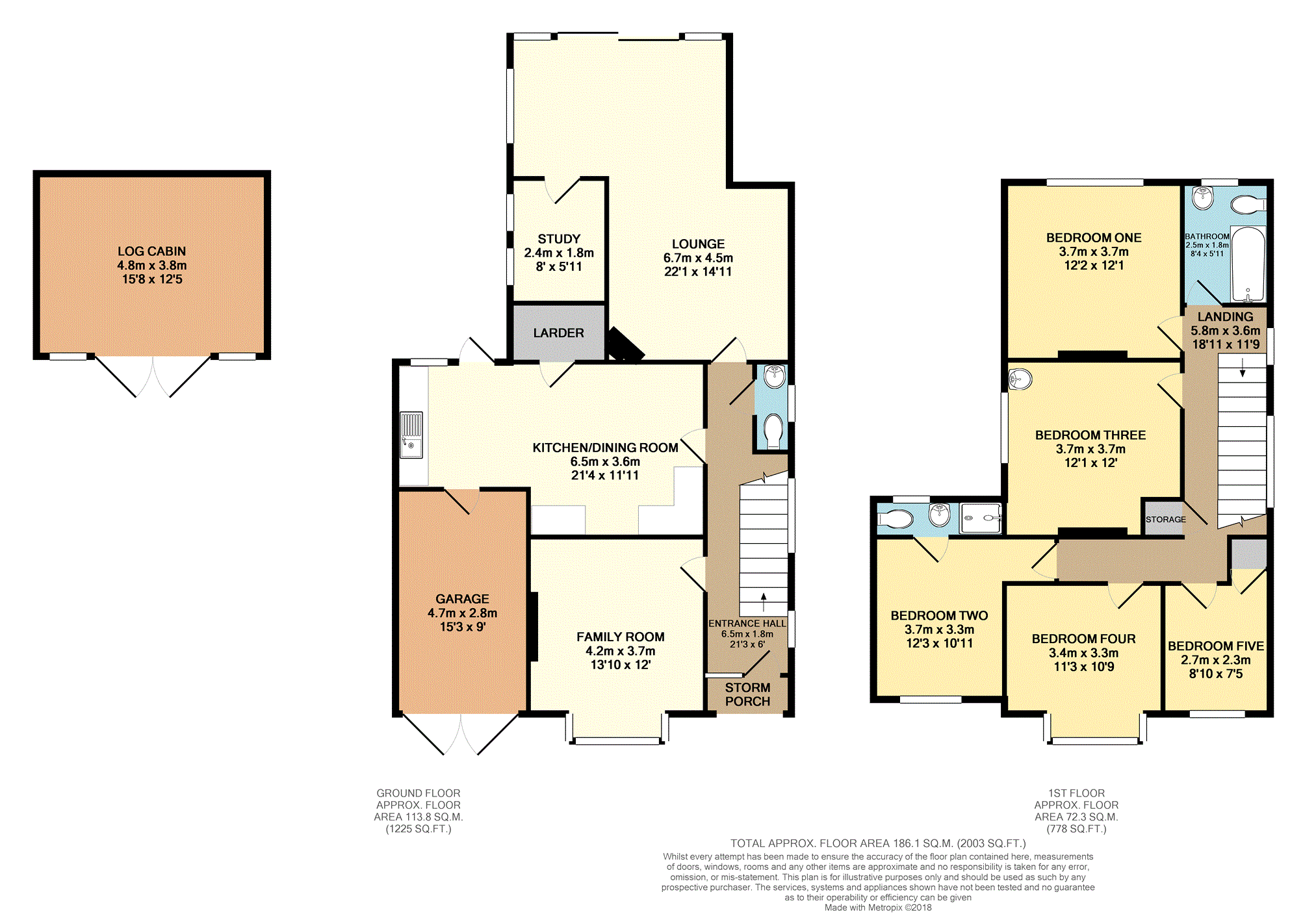5 Bedrooms Detached house for sale in Farnborough Road, Farnborough GU14 | £ 600,000
Overview
| Price: | £ 600,000 |
|---|---|
| Contract type: | For Sale |
| Type: | Detached house |
| County: | Hampshire |
| Town: | Farnborough |
| Postcode: | GU14 |
| Address: | Farnborough Road, Farnborough GU14 |
| Bathrooms: | 1 |
| Bedrooms: | 5 |
Property Description
This charming, detached family home has been extended creating spacious and versatile accommodation whilst retaining a lovely character feel. Features include; high ceilings throughout, feature fireplaces, bay windows, large rear garden and a superb log cabin with power. The location is also excellent being within walking distance of Farnborough station and the town centre.
Briefly comprising; covered porch leading to large entrance hall with original stained glass windows, family room to the front, kitchen/dining room with walk-in larder and door into the garage, lounge with doors onto the rear garden, separate study and a downstairs WC. On the first floor there are four double bedrooms, one with an en-suite shower room, a fifth single bedroom and the family bathroom. Outside there is a driveway to the front with parking for several vehicles, garage and a lovely size, west facing rear garden with log cabin.
Entrance Hall
Stairs to first floor, beautiful original stained glass windows to the front and side.
Family Room
13'10" Into Bay x 12'0"
Bay window to the front, feature fireplace.
Lounge
L-Shaped 14'11" x 22'1" max
Feature open fireplace with working chimney, window to the side, full length windows and double doors onto the rear garden.
Kitchen/Dining Room
21'4" x 11'11" max
Good range of shaker style base and eye level units with work surfaces over, one and half basin sink unit inset, range cooker, space for appliances, door to large walk-in larder, door into the garage, door giving access to the garden.
W.C.
W.C, wash hand basin, window to the side.
Study
8'0" x 5'11"
Two windows to the side.
Bedroom One
12'2" x 12'1"
Large double room with window overlooking the rear garden.
En-Suite
WC, wash hand basin, shower cubicle, towel rail ladder radiator, window to the rear.
Bedroom Four
11'3" Into Bay x 10'9"
Double bedroom with large bay window to the front and high level built in storage.
Bedroom Two
12'3" max x 10'11"
Double bedroom with window to the front and door leading to the en-suite.
Bedroom Five
8'10" x 7'5"
Single bedroom with window to the front and two built-in storage cupboards.
Bedroom Three
12'1" x 12'0"
Sunny double bedroom with south facing window to the side.
Bathroom
8'4" x 5'11"
Good sized room with bath unit and shower over bath, wash hand basin, WC, window to the rear garden.
Outside
Driveway to the front with parking for several vehicles and access to the single garage. The house is approached through a covered porch with feature tiles and storage space. The sunny rear garden is west facing, enclosed and laid to lawn with patio area. At the rear of the garden is a large log cabin with power and light. The side garden features a patio, raised bed and wood store. There is access to the front of the property through a garden gate next to the garage.
Log Cabin
15'8" x 12'5"
At the bottom of the garden is a self-contained log cabin. Power connected, double glazed windows and double doors onto the garden.
Property Location
Similar Properties
Detached house For Sale Farnborough Detached house For Sale GU14 Farnborough new homes for sale GU14 new homes for sale Flats for sale Farnborough Flats To Rent Farnborough Flats for sale GU14 Flats to Rent GU14 Farnborough estate agents GU14 estate agents



.png)











