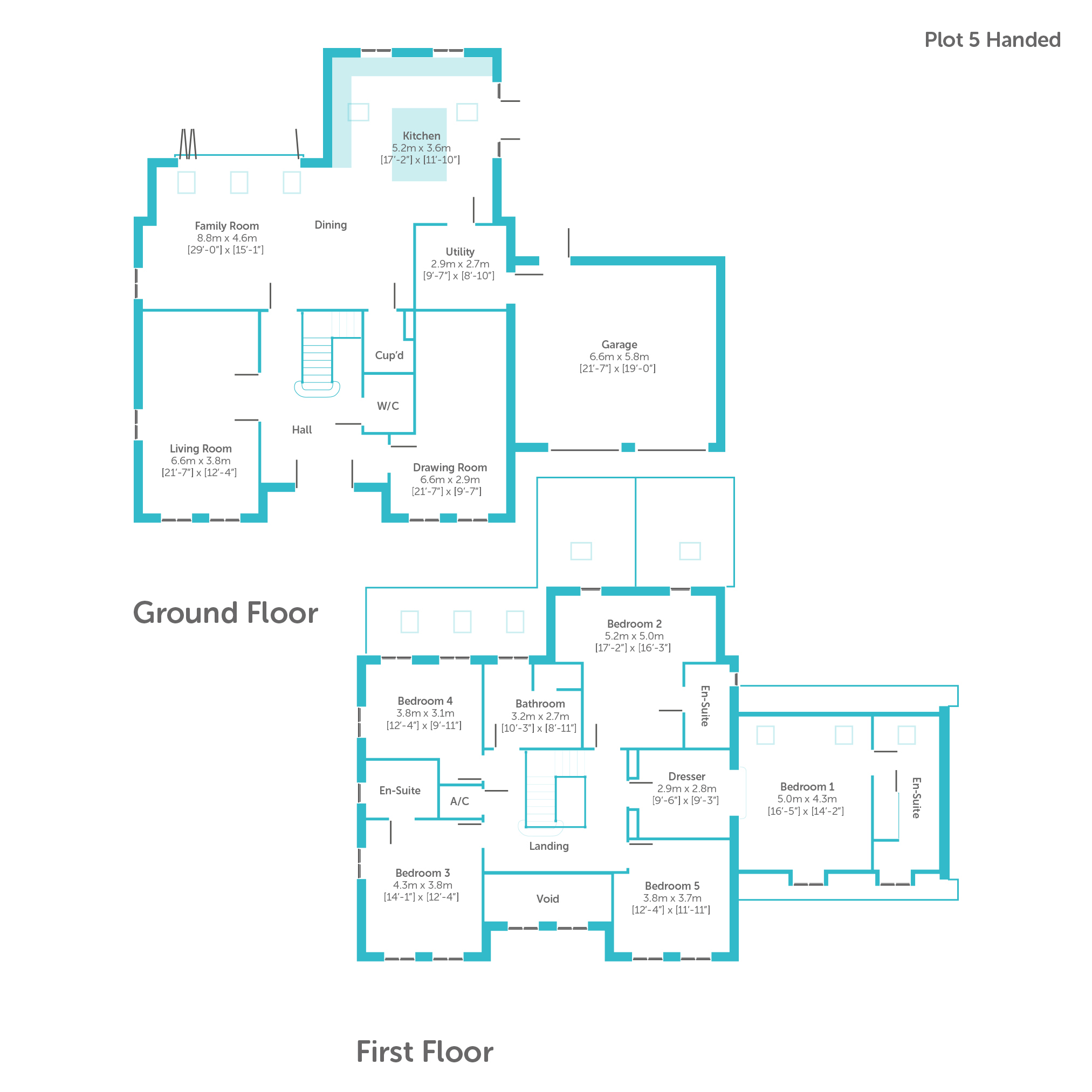5 Bedrooms Detached house for sale in Farnham Road, Bishop's Stortford CM23 | £ 1,500,000
Overview
| Price: | £ 1,500,000 |
|---|---|
| Contract type: | For Sale |
| Type: | Detached house |
| County: | Hertfordshire |
| Town: | Bishop's Stortford |
| Postcode: | CM23 |
| Address: | Farnham Road, Bishop's Stortford CM23 |
| Bathrooms: | 4 |
| Bedrooms: | 5 |
Property Description
Come and visit us on site to view; Monday 5pm - 7pm
Thursday 10am - 4pm
Friday 10 - 4pm
Saturday 10am - 4pm
Sunday 10am - 1pm
- Read all about us!
The mayfair Chantry Place consists of 5 detached show-stopping homes, offering spacious driveways, double garages and beautiful views of rolling countryside, all in the peaceful historic town of Bishop's Stortford. Moments away from fast connections into the City, the plots at Chantry Place will provide the most elegant and stylish homes for any family. Each home boasts a luxurious entrance hall, sizeable drawing and living room, and a bright, large designer kitchen, complete with bi-folding doors which open out onto a private patio, ideal for entertaining family and friends. Upstairs, the master bedroom is joined to both a generous dressing room and plush en-suite, complete with "his & hers" washbasins and a gorgeous roll-top bath – but fear not, family and guests will enjoy an equally opulent stay as all rooms are of substantial size!
** generous incentives towards stamp duty available ** book to view this incredible collection of 5 & 6 bedroom homes today.
Plot 3 is a grand five bedroom detached home which sits in this quiet, exclusive part of the Hertfordshire countryside. As with the Kensington, the private drive leads into a large double garage with electric doors which leads into the utility room through a private entrance. The high quality designer kitchen is spacious with a high spec and the utility, dining room and family rooms create an expansive open plan living space. Bi-folding doors lead out to a private patio area allowing the natural light to flow freely around this beautiful home.
Upstairs, the five bedrooms and four bathrooms/ en-suites are finished to a high standard with the dressing room allowing for more space, creating a home for all the family.
We have so much more to show and tell you at Chantry Place and would love to give you a tour. Call to book your visit today!
Kitchen specification
• Designer kitchen by Excelsior
• Island with raised breakfast bar
• High gloss or super matt handless system
• Siemens integrated appliances, twin ovens, microwave, steam oven, fridge, freezer and dishwasher
• Bora induction hob with cooktop extractor
• Caple wine cooler
• Blanco sink with waste disposal
• Quooker instant boiling water tap
• Silestone worktops
• Mirrored splashbacks
• Porcelanosa polished porcelain large format floor tiling
bathroom specification • Duravit sanitaryware
• Hansgrohe polished chrome mixers
• Hansgrohe polished chrome rain showers
• Geberit invisible cistern
• Polished chrome heated towel rails
• Porcelanosa large format ceramic floor and wall tiles
finishes Finishes
• Porcelanosa polished porcelain large format tiling to hallway
• Contemporary walnut flush inlaid internal doors with brushed satin handles
• Walnut cut string staircase
• Smooth plastered walls and ceilings in natural shades of emulsion
• Contemporary edged architrave and skirting boards in satin white
electrical • Brushed stainless sockets to ground floor
• Downlights to hallway, kitchen and bathrooms
• TV points / hdmi with multicore cable to all main rooms
• Wiring for Sky installation
• Telephone points to living room and master bedroom
• Mains operated smoke alarm
• Intruder Alarm
• Electric garage doors
• Electric car charging point
general • Underfloor heating to downstairsand master en-suite
• Energy efficient air source heat pump with radiators
• Insulation to Code 3 standards
• Contemporary external lighting
• Low maintenance uPVC sash windows
• Patio areas to rear garden
• Landscaped and turfed gardens
• Ten year blp warranty
disclaimer The company employs a policy of continuous improvement and reserves the right to alter or amend the specification as necessary for that of a similar quality, photography and computer generated images are for illustrative purposes only.
The design and use of quality materials, crafted with the greatest care and attention, ensures the highest level of finish for the most discerning of customers. Our Eco Friendly construction ensures both sustainability and energy efficiency.
Property Location
Similar Properties
Detached house For Sale Bishop's Stortford Detached house For Sale CM23 Bishop's Stortford new homes for sale CM23 new homes for sale Flats for sale Bishop's Stortford Flats To Rent Bishop's Stortford Flats for sale CM23 Flats to Rent CM23 Bishop's Stortford estate agents CM23 estate agents



.png)