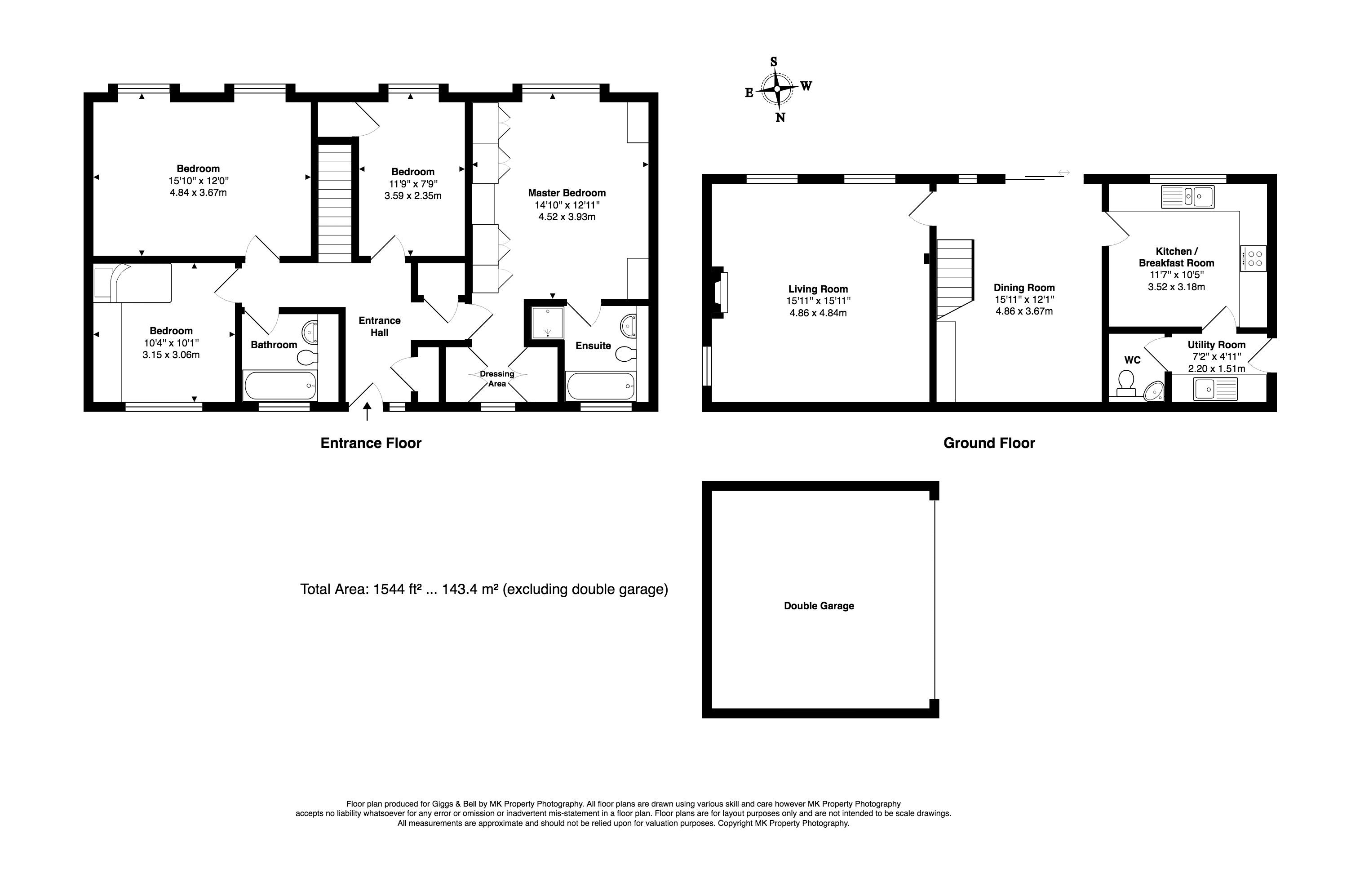4 Bedrooms Detached house for sale in Farnley Grove, Luton LU2 | £ 425,000
Overview
| Price: | £ 425,000 |
|---|---|
| Contract type: | For Sale |
| Type: | Detached house |
| County: | Bedfordshire |
| Town: | Luton |
| Postcode: | LU2 |
| Address: | Farnley Grove, Luton LU2 |
| Bathrooms: | 2 |
| Bedrooms: | 4 |
Property Description
Situated within an exclusive wooded private development and entered via electric gates is this superb detached family home. The property boasts features that include an exceptional fitted master bedroom with 4-piece en-suite and dressing area, a large lounge and separate dining area, utility room, landscaped grounds and double detached garage.
As well as the aforementioned features one of the main benefits of the home is the excellent proximity to all essential amenities including all travel hubs air, motorway and rail, Parkway and Luton stations being 1.1 and 0.8 mile walks away.
The accommodation comprises entrance hall, master bedroom en-suite, three further bedrooms, family bathroom, lounge and separate dining room, kitchen breakfast room, utility room cloakroom, double width garage and large gardens
Entrance
Part glazed leaded light entrance door to
Entrance Hall
Hatch to loft space, deep walk in storage cupboard, doors to, bedrooms and steps down to living accommodation.
Dining Room (12' 1'' x 15' 11'' (3.68m x 4.85m))
Laminate style flooring, two radiators, french style sliding patio doors to rear garden and further window to rear garden, stairs from first floor.
Living Room (15' 11'' x 15' 11'' (4.85m x 4.85m))
Centrally appointed feature fireplace with inset coal effect gas fire, windows to the rear and side elevation, three windows, three to the rear and one to the side, three double panel radiators, laminate style wood flooring.
Kitchen/Breakfast Room (11' 7'' x 10' 5'' (3.53m x 3.17m))
Single drainer double bowl stainless steel sink unit with cupboards below, further cupboards at base and eye level, integrated dishwasher, integrated upright fridge and freezer, gas hob with extractor fan over and double oven, spotlights to ceiling, tiling to floor and complimentary tiling to splash areas, double glazed window to rear elevation, single panel radiator, door through to.
Utility Room (7' 2'' x 4' 11'' (2.18m x 1.50m))
Single drainer stainless steel sink unit with cupboards below, plumbing for automatic washing machine and space for tumble drier, casement door to side elevation, tiling to floor, complimentary tiling to splash areas, door to.
Cloakroom
Low flush WC, pedestal wash hand basin, single radiator, tiling to floor and splash areas.
First Floor
Double panel radiator, airing cupboard with water tank and folding clothes storage space.
Master Bedroom (10' 11'' x 14' 10'' (3.32m x 4.52m))
Range of fitted wardrobes with centrally appointed vanity unit, double glazed window to rear elevation, radiator below, dressing area with his and hers built in wardrobes, double glazed window to front elevation, bedside cabinets with central bed space.
En-Suite
Low flush WC, vanity wash hand basin with cupboards below, panel bath with mixer taps and shower attachment, built in shower cubicle, tiling to floor and complimentary tiling to walls heated towel rail, double glazed window to front elevation.
Bedroom 2 (7' 9'' x 11' 9'' (2.36m x 3.58m))
Dual aspect double glazed window to rear elevation, two single panel radiators below.
Bedroom 3 (15' 10'' x 12' 0'' (4.82m x 3.65m))
Double glazed window to front elevation, range of fitted wardrobes with matching built in desk and bed with cupboards under and cupboards at upper level, double glazed window to fronmelevation, radiator below.
Bedroom 4 (10' 4'' x 10' 1'' (3.15m x 3.07m))
Double glazed window to rear elevation, built in overstairs storage cupboard, single panel radiator.
Family Bathroom
Low flush WC, pedestal wash hand basin, panel bath with mixer taps and shower attachment, quarry tiling to floor with complimentary half tiling to walls, double glazed window to front elevation, radiator, spotlights to ceiling.
Outside
Contoured landscaped gardens with detached double garage, parking for two vehicles.
Garage
Up and over door, power and light.
Front Garden
Laid mainly to lawn
Rear Garden
Paved patio area, overlooking raised flower bed, remainder of garden laid mainly to lawn and split into two areas, mature trees enclosed by wood panel fencing, rear decked wooden patio area, wooden children's playhouse.
Property Location
Similar Properties
Detached house For Sale Luton Detached house For Sale LU2 Luton new homes for sale LU2 new homes for sale Flats for sale Luton Flats To Rent Luton Flats for sale LU2 Flats to Rent LU2 Luton estate agents LU2 estate agents



.png)











