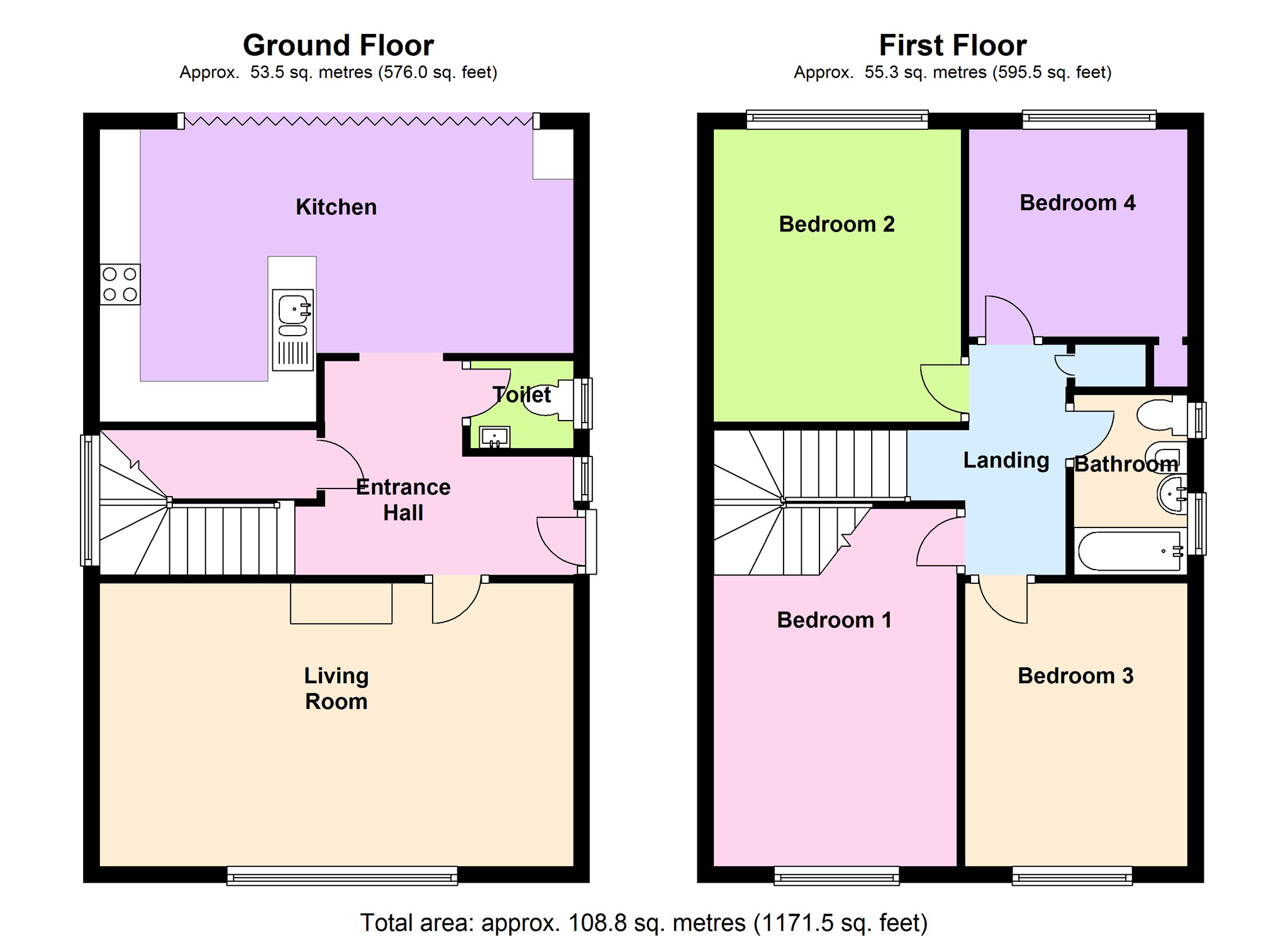4 Bedrooms Detached house for sale in Farringford Close, Chiswell Green, St. Albans, Hertfordshire AL2 | £ 695,000
Overview
| Price: | £ 695,000 |
|---|---|
| Contract type: | For Sale |
| Type: | Detached house |
| County: | Hertfordshire |
| Town: | St.albans |
| Postcode: | AL2 |
| Address: | Farringford Close, Chiswell Green, St. Albans, Hertfordshire AL2 |
| Bathrooms: | 1 |
| Bedrooms: | 4 |
Property Description
Overview
House Network Ltd are delighted to offer to the market this beautifully presented, modern, spacious, four bedroom detached family home, with planning permission to extend in the sought after location of Chiswell Green, St Albans. The property benefits from valid planning permission to significantly extend the ground floor living accommodation to the rear and side of the property, offering the purchaser the scope to increase the living/reception space and add a utility room. Planning approval has also been granted to add a second storey extension to the side, to add a fifth bedroom and en-suite to Bed 3 (guest room). St Albans District Council Planning Department have formally confirmed that the planning consent will not expire, since internal, structural building works have been completed and approved/certified.
The accommodation currently comprises; Entrance hall, large open-plan living room with character fireplace, Bolivian rosewood flooring, and large front aspect windows and a kitchen/dining room with a range of base and eye level units, space for appliances and bi-fold doors opening out onto the large rear garden. Downstairs cloak with fitted suite. Stairs rise to the first floor landing offering four bedrooms and a family bathroom with fitted suite.
The property has also had a solar pv system installed, benefiting from Feed-In-Tariff income and Cat-5 Fixed lan cabling installed throughout. To the front is a block paved driveway offering parking and access to a single garage with up and over door. To the rear is a substantial garden, extending to over 100 feet and planted with a range of mature shrubs and trees, offering the perfect space to entertain and relax. We recommend early viewing to avoid disappointment.
The property sits close to a range of local amenities including shops and restaurants and is well situated for main commuter routes to London via either St Albans City, Radlett or Watford Junction rail stations, being approximately 0.8 miles from Park Street Railway Station. Local schooling is close by being approximately 0.4 miles from the highly regarded Killigrew Primary and Nursery School.
The property currently measures approximately 1172 sq ft.
The upper chain is complete and ready to exchange, with completion targeted for late Feb/early March, making this property ideal for any purchaser looking to progress swiftly, in time for school application deadlines.
Viewings via House Network.
Entrance Hall
Two obscure double glazed windows to side, under-stairs storage cupboard, radiator, wooden flooring, coving to ceiling, carpeted stairs to first floor landing, open plan.
Kitchen/dining Room 9'0 x 19'3 (2.75m x 5.86m)
Large family kitchen/dining area, fitted with a matching range of Scavolini base and eye level units with worktop space over, 1+1/2 bowl sink unit with single drainer, under-unit lights, wall mounted a-rated Vaillant gas boiler serving heating system and domestic hot water, space for dishwasher, fitted electric double oven, built-in four ring electric hob with extractor hood over with an additional fitted electric fan assisted oven, radiator, tiled flooring. 4M bi-folding doors open out to rear garden.
Living Room 11'5 x 19'2 (3.49m x 5.83m)
Double glazed window to front, gas fireplace, two radiators, Bolivian rosewood wooden flooring, wall light(s).
Downstairs W.C.
Obscure double glazed window to side, fitted with two piece suite comprising, wash hand basin and close coupled WC, tiled splashback, radiator, tiled flooring.
Bedroom 1 15'0 x 10'3 (4.56m x 3.12m)
Double glazed window to front, Storage cupboard, radiator, fitted carpet, open plan.
Bedroom 2 12'10 x 10'0 (3.91m x 3.05m)
Double glazed window to rear, radiator, fitted carpet.
Bedroom 3 11'4 x 9'0 (3.46m x 2.74m)
Double glazed window to front, radiator, fitted carpet.
Bedroom 4 8'4 x 9'1 (2.55m x 2.77m)
Double glazed window to rear, wardrobe, radiator, open plan.
Landing
Airing cupboard housing, factory lagged hot water tank, fitted carpet, access to loft area.
Bathroom
Fully tiled bathroom fitted with four piece suite comprising panelled bath with independent shower over and folding glass screen, pedestal wash hand basin, bidet and close coupled WC, extractor fan, two obscure double glazed windows to side, vinyl flooring.
Outside
Front
Driveway to the front leading to garage.
Rear
Private rear garden with a variety of mixed plants, shrubs and trees.
Property Location
Similar Properties
Detached house For Sale St.albans Detached house For Sale AL2 St.albans new homes for sale AL2 new homes for sale Flats for sale St.albans Flats To Rent St.albans Flats for sale AL2 Flats to Rent AL2 St.albans estate agents AL2 estate agents



.png)











