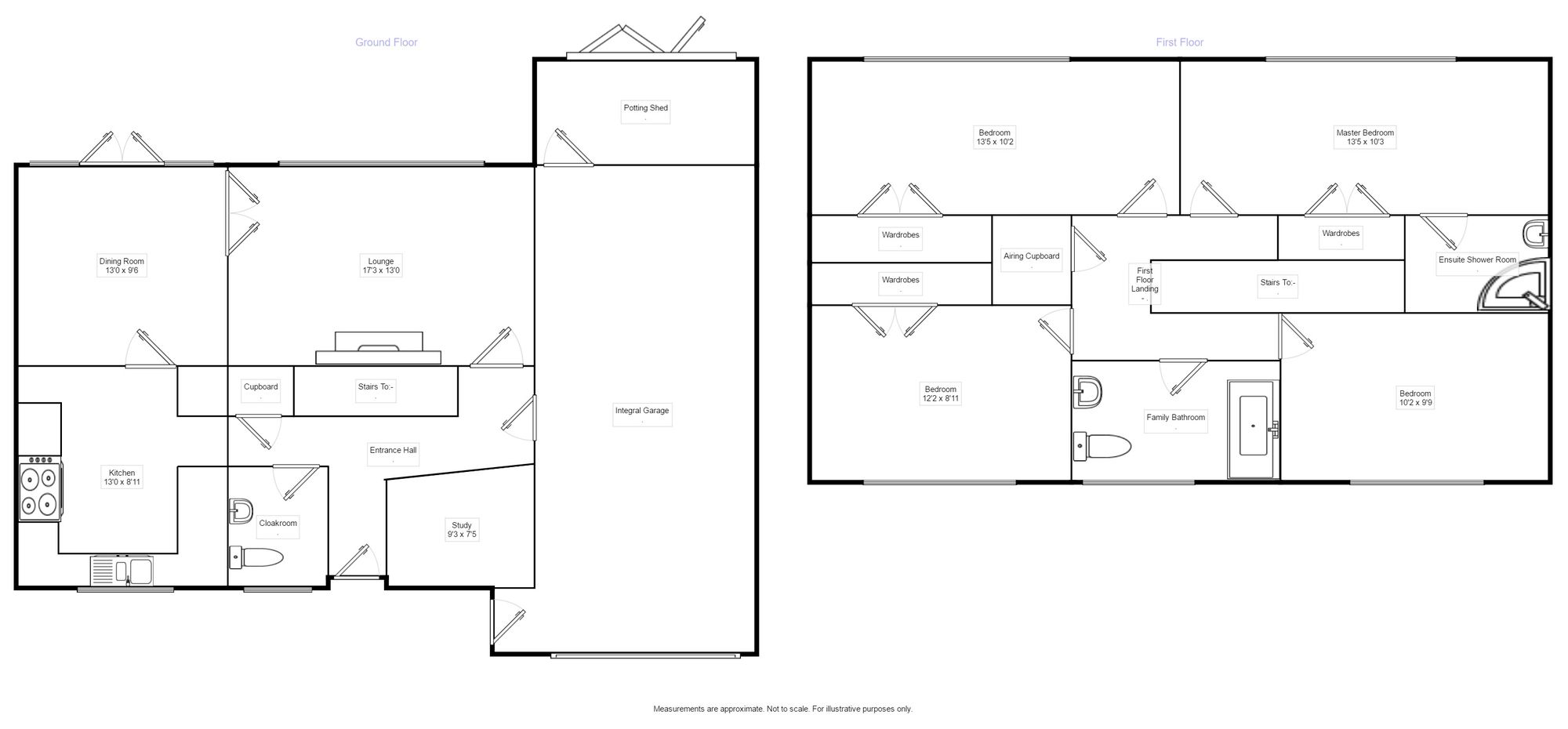4 Bedrooms Detached house for sale in Farsands, Oakley, Bedford MK43 | £ 450,000
Overview
| Price: | £ 450,000 |
|---|---|
| Contract type: | For Sale |
| Type: | Detached house |
| County: | Bedfordshire |
| Town: | Bedford |
| Postcode: | MK43 |
| Address: | Farsands, Oakley, Bedford MK43 |
| Bathrooms: | 2 |
| Bedrooms: | 4 |
Property Description
Looking to upgrade in oakley village. Well this spacious and well presented family home will tick A lot of boxes! Sat in a rarely available cul-de-sac location within walking distance of the Oakley schools, post office and park. It offers you a spacious hallway with a modern downstairs cloakroom. A 17ft lounge, separate 13ft dining room, study and a 13ft refitted kitchen with a range style cooker. Upstairs you have four double bedrooms with a majority of these bedrooms having built in double wardrobes. The master bedroom has a modern en-suite shower room and there is a modern family bathroom. Outside you have a lovely large rear garden with a good sized patio and a potting shed. There is a double length integral garage with a driveway in front and a lawned front garden. Awaiting EPC.
Location
Located in the highly popular and quiet cul-de-sac location of Farsands. Oakley is renowned for its highly popular Oakley and Lincroft schools, has access to a local post office, large park, pub/ restaurant and sports club. It has nice riverside walks, regular bus services towards the town centre, Sainsbury's and Aldi supermarkets.
Our View
This is an excellent sized family home sat in a sought after location that rarely comes available. The house is in good condition and has a lovely garden plot that would suit any family looking for a long term move. It also come with a completed upper chain, so call now to view before its to late!
Entrance Hall
Cloakroom
Study (2.26m x 2.82m)
Lounge (3.96m x 5.26m)
Dining Room (2.90m x 3.96m)
Kitchen (2.72m x 3.99m)
First Floor Landing
Master Bedroom (3.12m x 4.09m)
En-Suite Shower Room
Bedroom (3.10m x 4.09m)
Bedroom (2nd) (2.72m x 3.71m)
Bedroom (3rd) (2.97m x 3.10m)
Family Bathroom
Outside
Rear Garden
Front Garden
Integral Garage
Driveway
Important note to purchasers:
We endeavour to make our sales particulars accurate and reliable, however, they do not constitute or form part of an offer or any contract and none is to be relied upon as statements of representation or fact. Any services, systems and appliances listed in this specification have not been tested by us and no guarantee as to their operating ability or efficiency is given. All measurements have been taken as a guide to prospective buyers only, and are not precise. Please be advised that some of the particulars may be awaiting vendor approval. If you require clarification or further information on any points, please contact us, especially if you are traveling some distance to view. Fixtures and fittings other than those mentioned are to be agreed with the seller.
/3
Property Location
Similar Properties
Detached house For Sale Bedford Detached house For Sale MK43 Bedford new homes for sale MK43 new homes for sale Flats for sale Bedford Flats To Rent Bedford Flats for sale MK43 Flats to Rent MK43 Bedford estate agents MK43 estate agents



.png)











