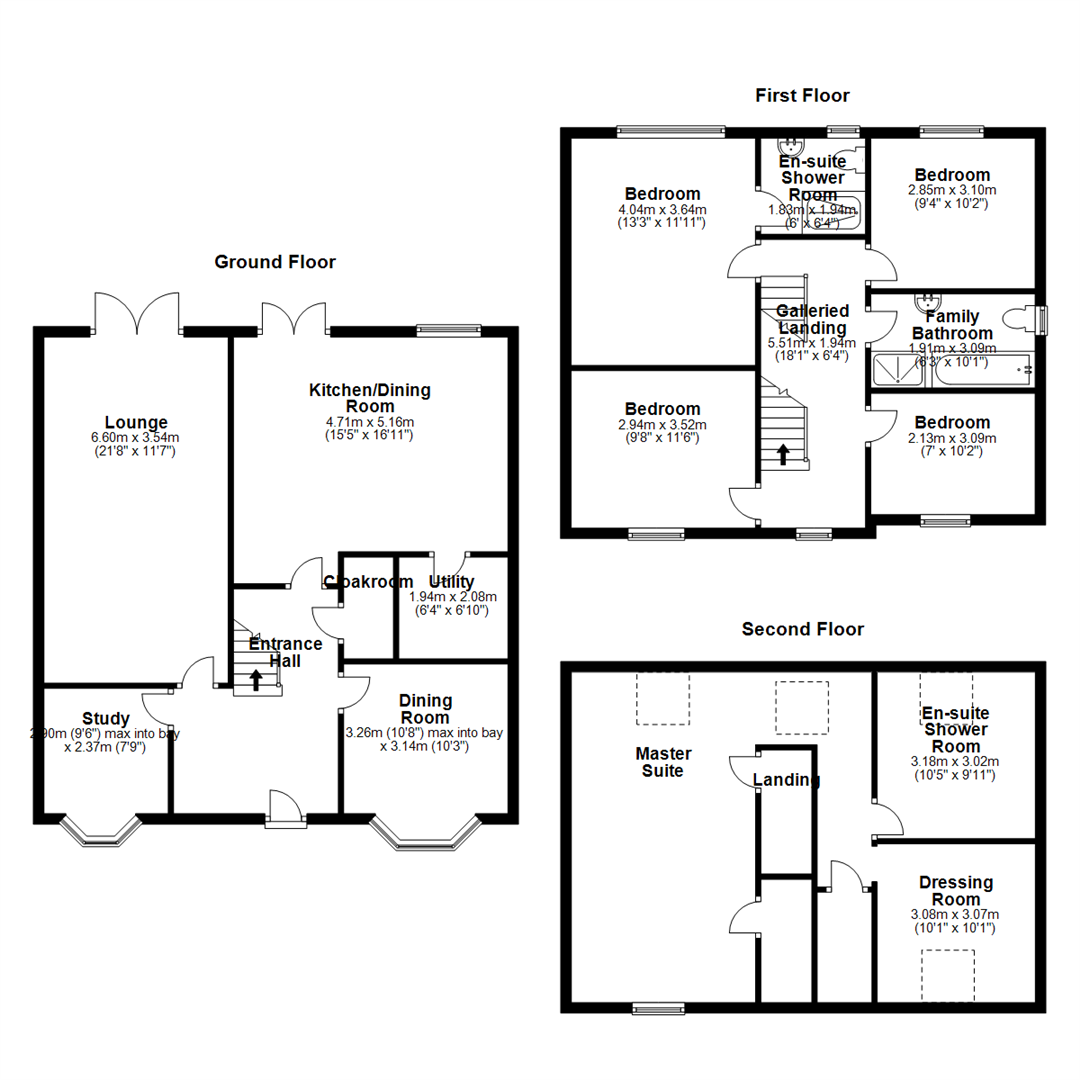5 Bedrooms Detached house for sale in Farthington Drive, Nuneaton CV11 | £ 490,855
Overview
| Price: | £ 490,855 |
|---|---|
| Contract type: | For Sale |
| Type: | Detached house |
| County: | Warwickshire |
| Town: | Nuneaton |
| Postcode: | CV11 |
| Address: | Farthington Drive, Nuneaton CV11 |
| Bathrooms: | 2 |
| Bedrooms: | 5 |
Property Description
**** new build ****
**** part exchange / express mover ****
or
**** help to buy available ****
Pointons Estate Agents are pleased to offer this brand new detached residence built by Bellway Homes on a highly regarded and much sort after development, believed to be in the catchment area of Higham Lane Secondary school, in Nuneaton. This property is built and fitted for a quick move and can be seen by contacting the agents for an appointment or by visiting the site office quoting pointons for an internal inspection. This property has been completed to a high standard and should be viewed.
Entrance
Via canopy porch leading into:
Entrance Hall
Radiator, ceramic tiled flooring, walk-in under-stairs storage cupboard, stairs to galleried first floor landing with spindles, doors to:
Study (2.90m x 2.37m (9'6" x 7'9"))
Double glazed bay window to front, double radiator.
Lounge (6.60m x 3.54m (21'8" x 11'7"))
Double radiator, double glazed french double doors to garden
Dining Room (3.26m x 3.14m (10'8" x 10'4"))
Bay window to front, double radiator.
Cloakroom
Fitted with two piece suite comprising, pedestal wash hand basin with mixer tap, low-level WC and extractor fan, tiled splashback, radiator, ceramic tiled flooring.
Kitchen/Dining Room (4.71m x 5.16m (15'5" x 16'11"))
Fitted with a matching range of base and eye level units with worktop space over, matching island unit with cupboard under, 1+1/4 bowl stainless steel sink unit with single drainer and stainless steel mixer tap, integrated fridge, separate drinks fridge and dishwasher, twin eye level electric fan assisted ovens, five ring gas hob with extractor hood over, double glazed window to rear, double radiator, ceramic tiled flooring with spotlights and velux skylights, French style double doors to garden and door to:
Utility (1.94m x 2.08m (6'4" x 6'10"))
Base unit with worktop space over, stainless steel sink unit with single drainer and mixer tap, integrated washing machine, wall mounted boiler serving heating system and domestic hot water with heating timer control.
Galleried Landing
Double glazed window to front, radiator, stairs to second floor landing, doors to:
Bedroom (4.04m x 3.64m (13'3" x 11'11"))
Double glazed window to rear, radiator, door to:
En-Suite Shower Room
Fitted with three piece suite comprising tiled shower enclosure, pedestal wash hand basin, low-level WC and heated towel rail, extractor fan tiled splashbacks, double glazed window to rear.
Bedroom (2.85m x 3.10m (9'4" x 10'2"))
Double glazed window to rear, radiator.
Bedroom (2.13m x 3.09m (7'0" x 10'2"))
Double glazed window to front, radiator.
Bedroom (2.94m x 3.52m (9'8" x 11'7"))
Double glazed window to front, radiator.
Family Bathroom
Fitted with four piece suite comprising panelled bath with mixer tap, pedestal wash hand basin with mixer tap, tiled shower enclosure and low-level, tiled splashbacks, obscure double glazed window to side, ceramic tiled flooring and ceiling spotlights.
Landing
Door to:
Master Suite
Double glazed window to front, double glazed skylights to rear, double radiator, opening to Dressing Room, doors to Storage cupboard and walk-in airing cupboard hot water cylinder, further door leading into
En-Suite Shower Room
Fitted with five piece suite comprising panelled bath, tiled shower cubicle, twin pedestal wash hand basin with mixer tap, low-level WC and heated towel rail, extractor fan, tiled splash-backs, double glazed skylight, ceramic tiled flooring and sunken ceiling spotlights.
Dressing Room (3.08m x 3.07m (10'1" x 10'1"))
Double glazed skylight, fitted Hammonds wardrobe range with hanging rails and shelving, double radiator.
Outside
To the rear is a larger than average garden mainly laid to lawn with paved patio. To the side is a double garage with power and light, up and overs doors, driveway and further lawn area with path leading to entrance door.
Property Location
Similar Properties
Detached house For Sale Nuneaton Detached house For Sale CV11 Nuneaton new homes for sale CV11 new homes for sale Flats for sale Nuneaton Flats To Rent Nuneaton Flats for sale CV11 Flats to Rent CV11 Nuneaton estate agents CV11 estate agents



.png)











