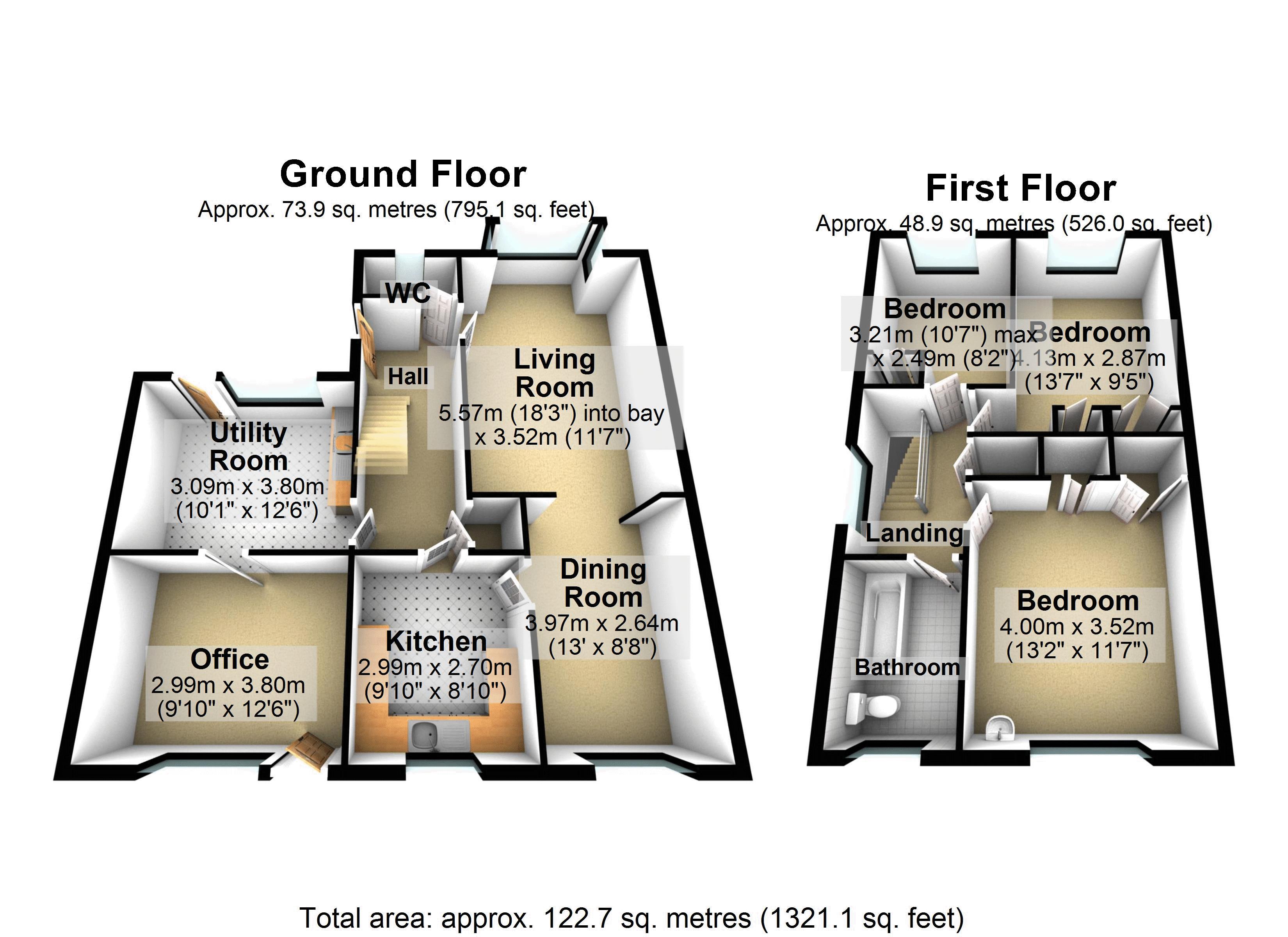3 Bedrooms Detached house for sale in Faversham Drive, Weston-Super-Mare BS24 | £ 225,000
Overview
| Price: | £ 225,000 |
|---|---|
| Contract type: | For Sale |
| Type: | Detached house |
| County: | North Somerset |
| Town: | Weston-super-Mare |
| Postcode: | BS24 |
| Address: | Faversham Drive, Weston-Super-Mare BS24 |
| Bathrooms: | 1 |
| Bedrooms: | 3 |
Property Description
Occupying a generous size plot in a super cul-de-sac positon, this three bedroom detached home is offered to the market and boasts views over Weston-super-Mare and beyond. The accommodation comprises of hallway, kitchen/dining room, living room, double bedroom with en-suite, two further bedrooms and bathroom. On approach there is area laid to lawn with a lovely chestnut tree and tarmac driveway leading to the front door providing off street parking. You are able to gain access to the rear garden through the side of the property. The garden is a fantastic and spacious area which offers a sloping lawn, slab patio area and a selection of various shrubs, trees and hedging. The property is ideally located on the outskirts of Bleadon Hill and is within easy reach of shops, schools, local amenities and transport links. EPC rating D60, Council Tax Band tbc.
Entrance
On approach there are steps up to a UPVC double glazed entrance door into hallway.
Hallway
'Wood effect' laminate flooring with doors to rooms, one radiator, ceiling light, storage cupboard.
Living Room (15' 11'' x 11' 6'' (4.84m x 3.51m) (plus bay))
Light and bright space with super UPVC double glazed 'bay' style window, 'wood effect' laminate flooring, two radiators, opening to dining room, ceiling light.
Dining Room (13' 0'' x 8' 8'' (3.97m x 2.63m))
Laminate flooring to match, UPVC double glazed windows overlooking rear garden, one radiator, ceiling light, door to kitchen.
Cloakroom
Low level W/C, wash hand basin, UPVC double glazed window, one radiator, ceiling light.
Kitchen (9' 10'' x 8' 9'' (2.99m x 2.67m))
With a range of wall and floor units, inset stainless steel sink and drainer sat under UPVC double glazed window overlooking rear garden. Space for cooker and appliances, one radiator, ceiling light.
Utility (12' 6'' x 10' 2'' (3.80m x 3.10m))
Super space with UPVC double glazed window and door to front, units with stainless steel sink and drainer over, space and plumbing for appliances, one radiator, door to study room, ceiling light.
Study (12' 0'' x 9' 10'' (3.65m x 3.00m))
UPVC double glazed window and door to rear garden, wall units, one radiator, ceiling light.
Please Note
The utility and study has been converted from a former garage. We are unable to identify if the rooms have been converted to necessary building regulations and planning permission.
Stairs With Timber Balustrade Rising To First Floor Landing From Hallway.
First Floor Landing
Timber balustrade, UPVC double glazed window, storage cupboard housing 'Vaillant' gas fired boiler, loft access.
Bedroom One (13' 1'' x 11' 7'' (4.00m x 3.52m))
Double bedroom with UPVC double glazed window, built in storage and windows, one radiator, wash hand basin and pedestal, ceiling light.
Bedroom Two (11' 4'' x 9' 6'' (3.45m x 2.89m) (plus cupboards))
Double bedroom with UPVC double glazed window, built in storage and windows, one radiator, ceiling light.
Bedroom Three (10' 7'' x 8' 2'' (3.22m x 2.48m) (max))
UPVC double glazed window, built in wardrobes, one radiator, ceiling light.
Bathroom (8' 8'' x 6' 0'' (2.64m x 1.82m))
Panelled bath with mains fed shower over, low level W/C, wash hand basin and pedestal, UPVC double glazed window, part tiled walls, one radiator, ceiling light.
Outside
Front
On approach there is a tarmac driveway providing off street parking, an area laid to lawn with a super chestnut tree. Side access to rear and steps up to garden.
Rear
Immediately there is a super slab patio providing seating area with a lean to polycarbonate roof. The sloping garden is enclosed by timber fencing and is mostly laid to lawn with various trees and hedging.
Property Location
Similar Properties
Detached house For Sale Weston-super-Mare Detached house For Sale BS24 Weston-super-Mare new homes for sale BS24 new homes for sale Flats for sale Weston-super-Mare Flats To Rent Weston-super-Mare Flats for sale BS24 Flats to Rent BS24 Weston-super-Mare estate agents BS24 estate agents



.png)
