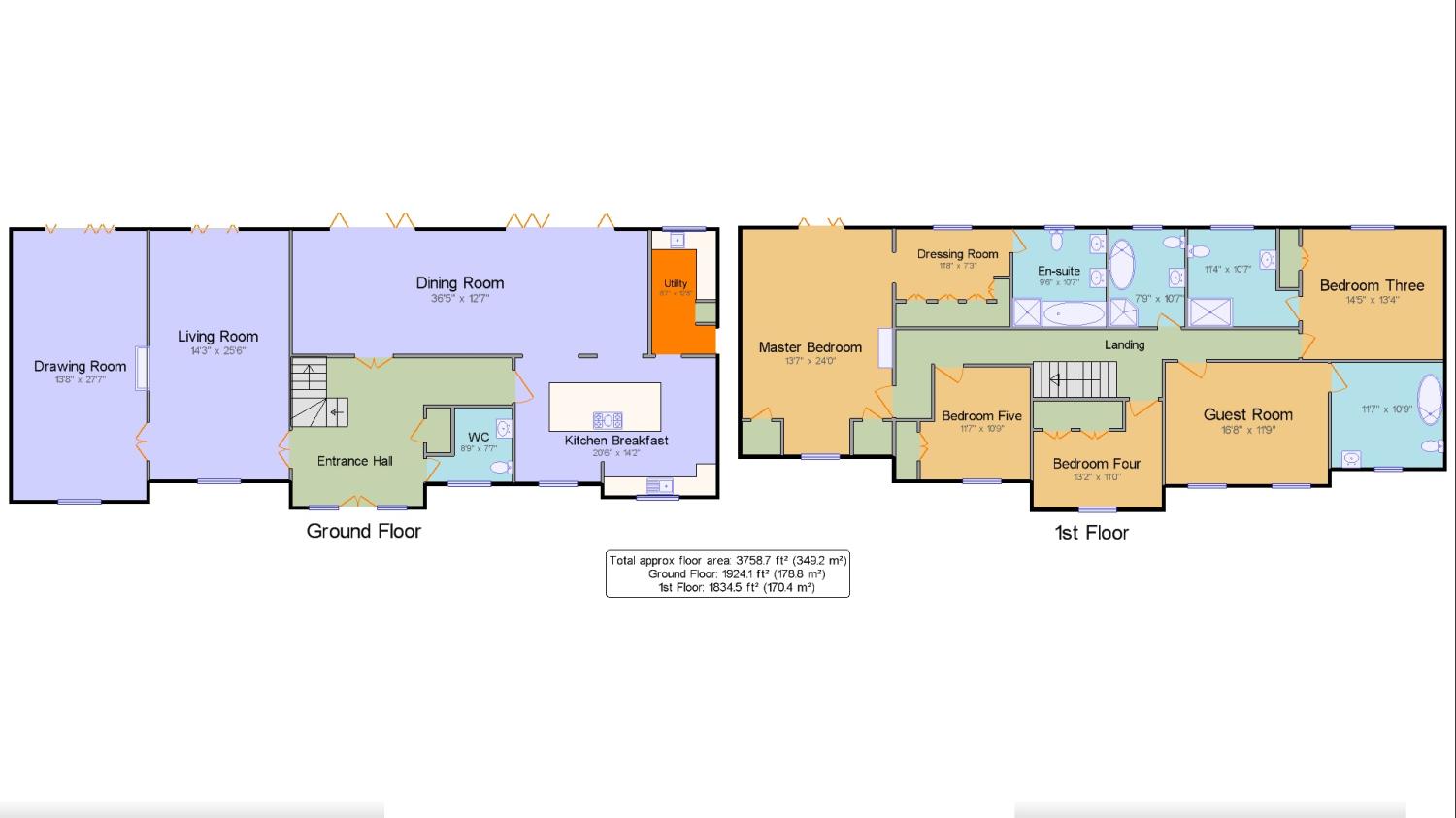5 Bedrooms Detached house for sale in Faygate Lane, Faygate, Horsham, West Sussex RH12 | £ 1,425,000
Overview
| Price: | £ 1,425,000 |
|---|---|
| Contract type: | For Sale |
| Type: | Detached house |
| County: | West Sussex |
| Town: | Horsham |
| Postcode: | RH12 |
| Address: | Faygate Lane, Faygate, Horsham, West Sussex RH12 |
| Bathrooms: | 4 |
| Bedrooms: | 5 |
Property Description
An immensely attractive and spacious five double bedroom detached family home, built be Messrs. Berkeley Homes, to an extremely high specification.
Accommodation
The Willow Tree is a rarely available stunning family home, which has been recently refurbished by the current owners and is for sale with no onward chain. On entering through the double front doors, the hallway opens to the principal rooms and an oak staircase leading to the first floor. The ceramic tiled floor with under floor heating leads to the impressive open plan kitchen/ dining room. The kitchen is made by Alno with glass fronted units topped with Corian worktops and a range of Siemens integral appliances. The dining and sitting area overlook the rear garden with two sections of folding doors giving a wonderful light aspect. The drawing room has a built in cinema system with a ceiling mounted drop down projector and screen and the family room has a light triple aspect with an open fire place; both rooms have tri-fold doors opening to the rear patio. The first floor provides five double bedrooms and four bath/shower rooms. The master bedroom enjoys tri-fold doors out onto a balcony overlooking the rear garden. An archway leads to the walk-in dressing area and ensuite bathroom.
Garden & Grounds
The front garden is hedge and fence enclosed with the security of electric opening hardwood gates mounted on brick pillars and intercom entry. A gravel driveway sweeps down across the front of the property to the parking area and double garage. The garage has two electric up and over doors and eaves storage space. The rear garden has a patio running the length of the rear elevation laid with Indian sandstone from which to enjoy the Westerly aspect. Set to the side of the patio is a hot tub. The garden is mainly laid to lawn bordered by mature planting and hedgerow. A detached timbers games room offers power and electric which could also provide a possible gym/office area.
Location
The property is situated in an easily accessible and convenient location in a rural position, close to the Surrey/West Sussex border on the Northern side of the village of Faygate. The village has a mainline railway station into London, a public house and a garage/ petrol station. The nearby village of Rusper is approximately one mile to the North West of Faygate and has a convenience store, church, public houses and Ghyll Manor Country hotel. The historic town centre of Horsham is approximately five miles distant and provides a wide range of amenities; excellent shopping including John Lewis and Waitrose, entertainment Capitol Theatre and recreational facilities such as Pavilions Leisure Centre and Horsham Park. The M23 can be joined at Pease Pottage which is about four miles distant and provides easy access to Gatwick within just a short drive away. The property offers great schooling both independent and state, including Farlington, Collyers Six Form College in Horsham, Cottesmore, Christ's Hospital, Handcross Park and falls within catchment area for Millais and Forest School.
Directions
Proceed from Horsham in a North East direction on the A264. Continue on the A264 until you reach the Faygate roundabout. At the roundabout take the first exit onto Faygate Lane. Continue on Faygate Lane for approximately one mile and The Willow Tree will be found on the left hand side.
• | A Stunning Family Home | Built By Messrs Berkeley Homes | Offering 3,659 sqft of Accommodation | Surrounding Countryside Views | Recently Refurbished Throughout | Spacious Reception Hall | Drawing Room | Family Room | Stunning Open Plan Kitchen with Sitting and Dining Areas | Utility Room | Downstairs Cloakroom | Five Double Bedrooms | Master Bedroom with Dresing Area and En-Suite Bathroom | Guest Bedroom with En-Suite Bathroom | Bedroom Three with En-Suite Shower Room | Family Bathroom | Detached Double Garage | Detached Timber Outbuilding | Beautiful Front and Rear Gardens of Approximately 0.69 Acres |
Property Location
Similar Properties
Detached house For Sale Horsham Detached house For Sale RH12 Horsham new homes for sale RH12 new homes for sale Flats for sale Horsham Flats To Rent Horsham Flats for sale RH12 Flats to Rent RH12 Horsham estate agents RH12 estate agents



.png)










