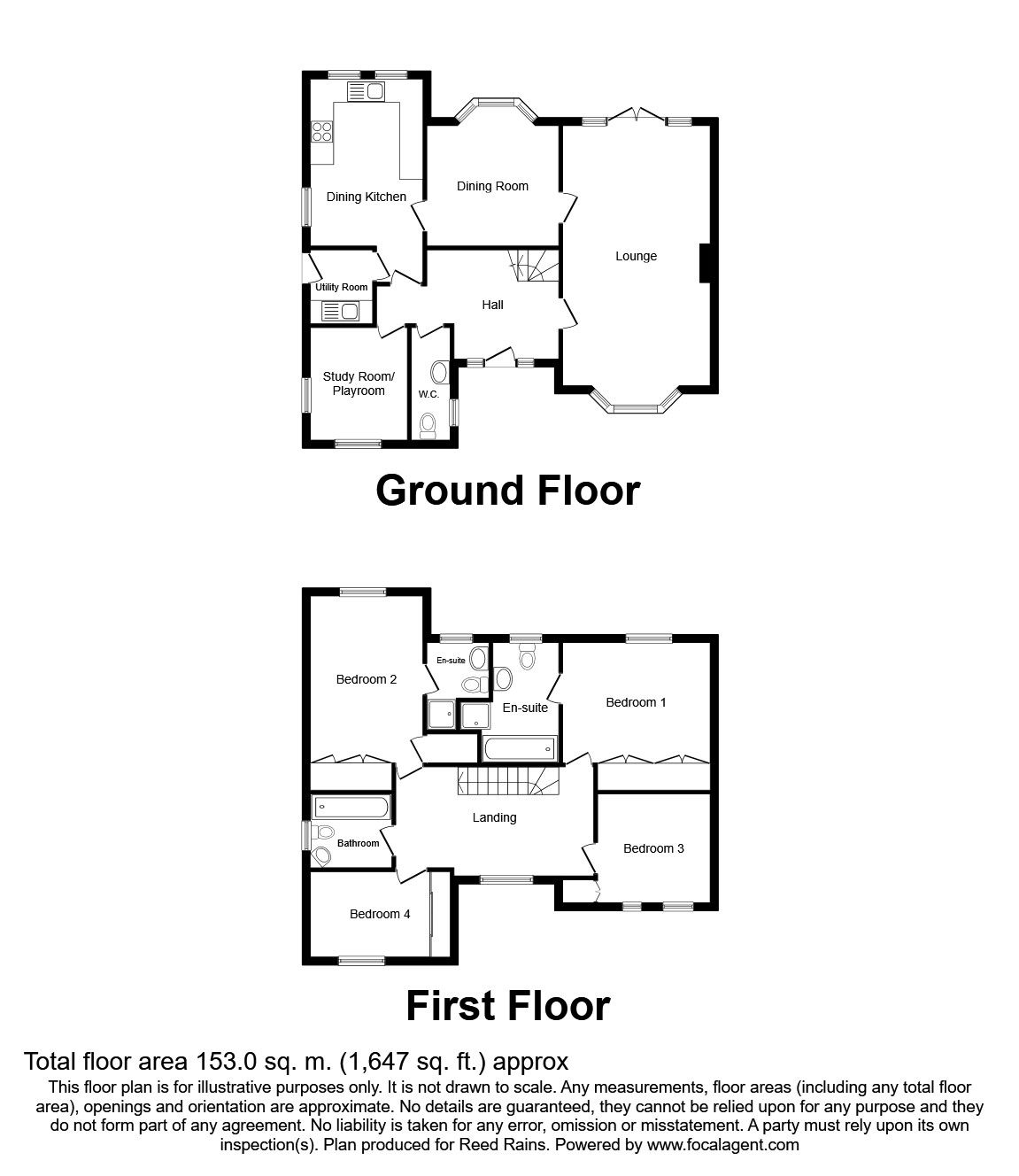4 Bedrooms Detached house for sale in Fearndown Way, Tytherington, Macclesfield SK10 | £ 489,950
Overview
| Price: | £ 489,950 |
|---|---|
| Contract type: | For Sale |
| Type: | Detached house |
| County: | Cheshire |
| Town: | Macclesfield |
| Postcode: | SK10 |
| Address: | Fearndown Way, Tytherington, Macclesfield SK10 |
| Bathrooms: | 3 |
| Bedrooms: | 4 |
Property Description
Offered for sale with no seller chain, this attractive four double bedroom/ three bathroom detached family home has a larger than average plot/ gardens, is located in a desirable area, only a short walk from nearby convenience shops, countryside. A wide range of schools, and Tytherington Championship Golf and Health club.
Having gas central heating and double glazing the accommodation comprises in brief to the ground floor (with a circuit style layout): Entrance hall, cloakroom/ WC, playroom/ study, dual aspect living room, dining room, breakfast kitchen, and utility room. The first floor landing leads onto the family bathroom. The four bedrooms (all having wardrobes built in), and two of which have en suites.
Macclesfiled mainline train station and town centre is approximately 1.4 mile walk/ 2 miles by car, with train journeys to Manchester Piccadilly in 21 minutes and London Euston in 1hr 42mins. EPC grade D.
Directions
From our office proceed down the hill towards the train station turning left at the bottom into Sunderland Street, and follow the road under the railway bridge/ through the traffic lights taking the immediate left along the Silk Road. At the roundabout take 1st exit left up Hibel Road and get into the right hand lane to take a right turn at the traffic lights into Beech Lane. Proceed along Beech Lane and take the approximate fourth turning left into Dorchester Way. Proceed along Dorchester Way and take the approximate 6th turning on the right into Fearndown Way. Proceed and the property can be identified further along on the left hand side.
Hallway
UPVC front door with complimentary side panels. Radiator. Laminate flooring. Staircase to the first floor. Door to under stairs storage cupboard (with lighting).
Cloakroom / WC
White WC and wash hand basin. Radiator. Laminate flooring. UPVC window to side.
Playroom / Study (2.46m x 2.74m)
UPVC double glazed window to the front aspect. Radiator. Laminate flooring.
Dual Aspect Lounge (3.89m x 6.71m)
Dual aspect with uPVC double glazed bay window to the front, and uPVC double glazed French doors with side windows looking and leading out onto the garden. Two radiators. Wall light points.
Dining Room (3.66m x 3.48m)
UPVC double glazed bay window to the rear aspect. Radiator.
Dining Kitchen (5.28m (maximum) x 3m (maximum at widest points))
Fitted with a range of base, wall and drawer units with work surface incorporating a single drainer one and a half bowl sink unit with mixer tap. Tiled splashback. Integrated neff four ring gas hob. Built in neff oven and grill. Integrated neff dishwasher, neff fridge and neff freezer. Tiled floor. Radiator. UPVC windows to the side and rear aspect.
Utility Room (1.91m x 1.73m)
Base cabinet with work surface incorporating a stainless steel, single drainer sink unit with mixer tap. Space for washing machine. Wall mounted Potterton boiler. Radiator. UPVC double glazed door to the side leading outside.
Spacious Landing (2.13m x 5.54m)
UPVC window to the front aspect. Radiator. Door to deep airing cupboard, offering storage space, and housing the hot water cylinder.
Bedroom 1 (3.18m x 3.99m)
Two uPVC double glazed windows to the rear aspect. Radiator. Two double wardrobes built in.
En-Suite Bathroom (2.36m x 3.18m)
Spacious en suite with white suite; WC, wash basin, bath and shower enclosure. Heated towel rail. UPVC double glazed window to the rear. Extractor.
Bedroom 2 (3.00m x 3.76m)
UPVC double glazed window to the rear. Built in double wardrobes.
En-Suite Shower Room (2.36m (maximum into teh shower enclosure) x 1.78m)
White suite comprising of WC, wash basin and shower enclosure. Heated towel rail. UPVC double glazed window to the rear. Extractor.
Bedroom 3 (3.89m (into double wardrobe) x 2.87m)
Tow uPVC double glazed windows to the front aspect. Radiator. Built in double wardrobe.
Bedroom 4 (2.18m x 3.66m)
Two uPVC double glazed windows to the front aspect. Radiator. Laminate flooring.
Family Bathroom (2.06m x 2.21m)
White suite providing WC, wash basin and bath. Heated towel rail. Extractor fan. UPVC double glazed window to the side.
Outside
Enclosed lawned rear garden with paved patio and pathway, with gate to side giving you access to the front of the house. Lawned front garden and paved pathway from the double driveway, outside lighting.
Detached Double Garage (4.88m x 5.31m)
Remote up and over vehicular double door. Personal door to side.
Location Maps
Important note to purchasers:
We endeavour to make our sales particulars accurate and reliable, however, they do not constitute or form part of an offer or any contract and none is to be relied upon as statements of representation or fact. Any services, systems and appliances listed in this specification have not been tested by us and no guarantee as to their operating ability or efficiency is given. All measurements have been taken as a guide to prospective buyers only, and are not precise. Please be advised that some of the particulars may be awaiting vendor approval. If you require clarification or further information on any points, please contact us, especially if you are traveling some distance to view. Fixtures and fittings other than those mentioned are to be agreed with the seller.
/8
Property Location
Similar Properties
Detached house For Sale Macclesfield Detached house For Sale SK10 Macclesfield new homes for sale SK10 new homes for sale Flats for sale Macclesfield Flats To Rent Macclesfield Flats for sale SK10 Flats to Rent SK10 Macclesfield estate agents SK10 estate agents



.png)











