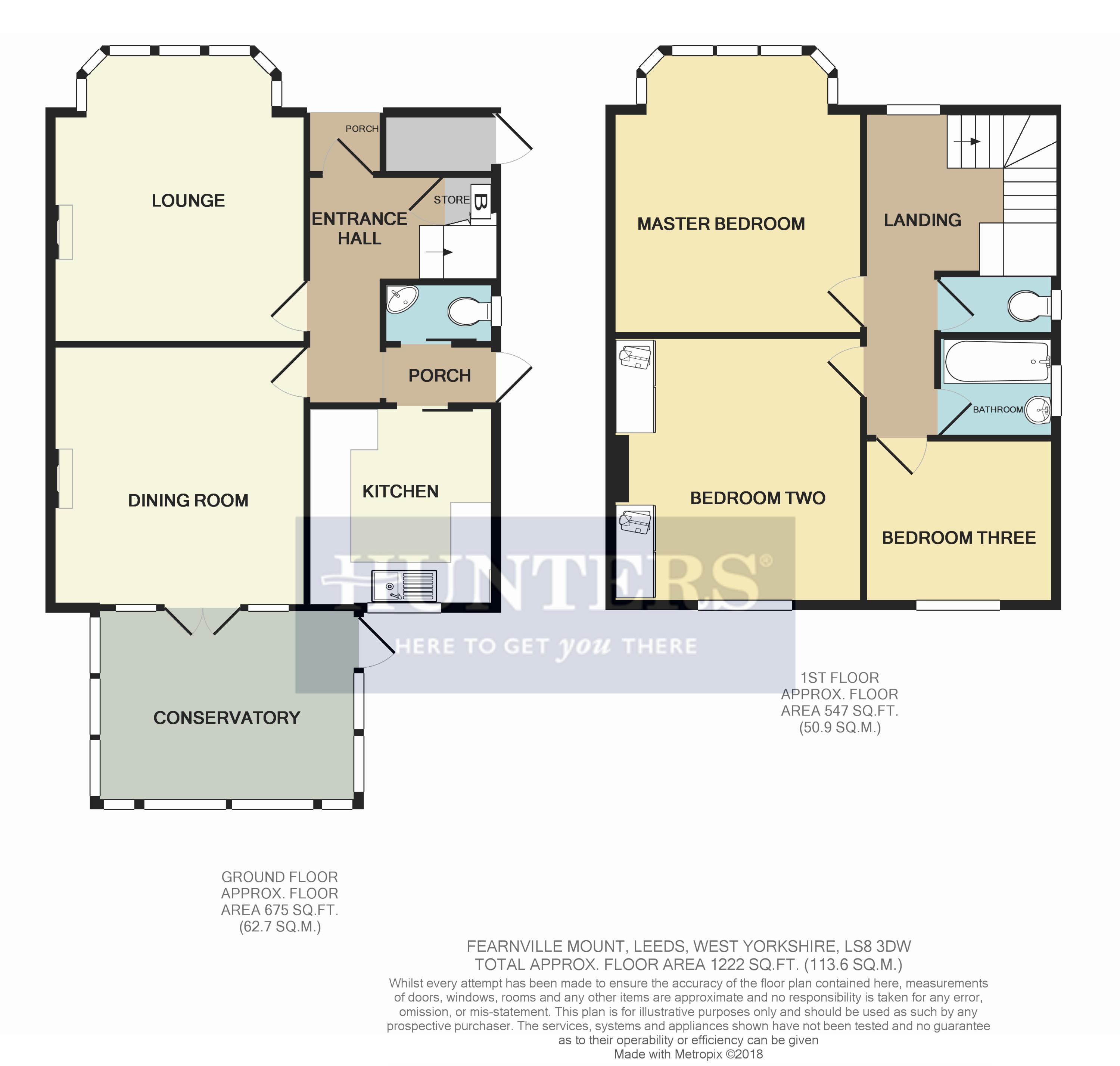3 Bedrooms Detached house for sale in Fearnville Mount, Leeds, West Yorkshire LS8 | £ 250,000
Overview
| Price: | £ 250,000 |
|---|---|
| Contract type: | For Sale |
| Type: | Detached house |
| County: | West Yorkshire |
| Town: | Leeds |
| Postcode: | LS8 |
| Address: | Fearnville Mount, Leeds, West Yorkshire LS8 |
| Bathrooms: | 0 |
| Bedrooms: | 3 |
Property Description
A terrific family home – three bedrooms – detached – gardens front and rear – detached garage – enormous potential – downstairs W/C – in need of modernisation – oakwood – no chain
Located on a quiet street in Oakwood, this three bedroom detached house represents fantastic value. The property will require some updating but has amazing potential to be a great family home. The property is situated on Fearnville Mount on the Oakwood boarder close to schools, shops, great transport links, restaurants, pubs are among other great amenities close by. There are beautiful mature gardens to the front and rear, a detached garage and driveway to the exterior. Internally it briefly comprises; entrance hall, downstairs w/c, lounge, dining room, conservatory and separate kitchen on the ground floor. On the first floor there are two double bedrooms, landing, bathroom, separate w/c and a further smaller bedroom. Energy rating - E
entrance hall
3.58m (11' 9") (max) - 2.74m (9' 0")(max)
Under stairs storage and stairs to the upper level.
Lounge
3.96m (13' 0")(max) - 3.81m (12' 6") (max)
Gas fire, bay window over looking the front gardens and radiator.
Dining room
4.01m (13' 2") - 3.81m (12' 6")
Radiators and double doors to the conservatory.
Conservatory
3.89m (12' 9") - 2.92m (9' 7")
Door to rear garden and double doors to dining room.
Kitchen
2.95m (9' 8") - 2.69m (8' 10")
Stainless steel sink with drainer, tiled splash back and a range of wall and base units.
Landing
4.88m (16' 0")(max) - 2.74m (9' 0")(max)
Stairs to lower level.
Master bedroom
3.96m (13' 0")(max) - 3.81m (12' 6") (max)
Bay window overlooking the front garden and radiator.
Bedroom two
13;'6" - 3.81m (12' 6")
Radiator and built in wardrobes.
Bedroom three
2.74m (9' 0")- 2.49m (8' 2")
Radiator.
Bathroom
1.75m (5' 9") - 1.52m (5' 0")
Panel bath with shower and tiled surround, wash hand basin.
Separate W/C
1.75m (5' 9") - 0.91m (3' 0")
W/c and radiator..
Front garden
Mainly grassed area with mature tree and bushes forming a border,
driveway
Block paved with gated access, walkway to front door,
detached garage
Barn style doors.
Rear garden
Mainly grassed with mature trees, flower beds, shrubs, plants and bushes.
Property Location
Similar Properties
Detached house For Sale Leeds Detached house For Sale LS8 Leeds new homes for sale LS8 new homes for sale Flats for sale Leeds Flats To Rent Leeds Flats for sale LS8 Flats to Rent LS8 Leeds estate agents LS8 estate agents



.png)











