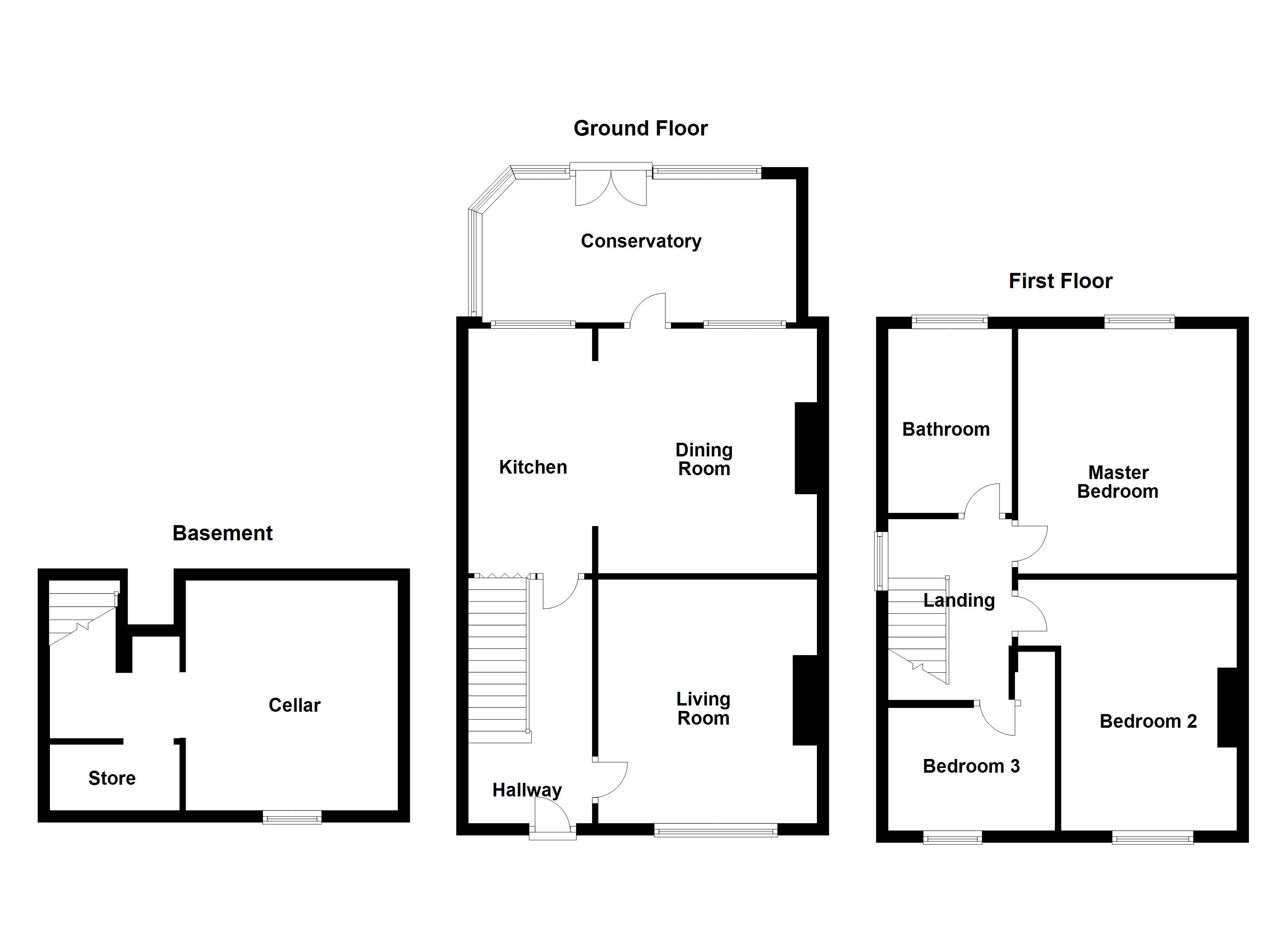3 Bedrooms Detached house for sale in Featherstone Lane, Featherstone, Pontefract WF7 | £ 165,000
Overview
| Price: | £ 165,000 |
|---|---|
| Contract type: | For Sale |
| Type: | Detached house |
| County: | West Yorkshire |
| Town: | Pontefract |
| Postcode: | WF7 |
| Address: | Featherstone Lane, Featherstone, Pontefract WF7 |
| Bathrooms: | 1 |
| Bedrooms: | 3 |
Property Description
A superb detached family house in a popular location that is close to amenities such as shops and schools and is within easy reach of road and rail links for those wishing to commute.
The property itself is spaciously split over three floors and briefly comprises of entrance hallway, living room, separate dining room open to kitchen and with orangery added to the rear. Lower ground floor cellar is currently used a workshop/storage. To the first floor, off the landing, there are three generous size bedrooms and a main house bathroom/w.C. Off street parking for three cars and an additional detached garage, gardens to the front, side and rear.
The property would be ideally suited to professional couples, family buyers or more mature person alike. Viewings are recommended for this ideal family home and can be made through Richard Kendall Estate Agent, Pontefract.
Accommodation
entrance hall Front UPVC door into entrance hallway, laminate flooring, central heating radiator, original solid wood staircase leading to the first floor landing, access to the open plan kitchen dining room.
Living room 13' 0" x 13' 5" (3.96m x 4.09m) UPVC double glazed window to the front, central heating radiator, t.V. And telephone point, original ceiling rose and ceiling mouldings/cornice with picture rail. Feature fireplace with timber surround and tiled hearth and back with open fire.
Kitchen dining room 13' 7" x 7' 0" (4.14m x 2.13m) kitchen area | 13' 6" x 12' 0" into alcoves (4.11m x 3.66m) dining ar Archway between the kitchen and the dining room. The kitchen has a range of high and low level kitchen units with marble effect laminate work surfaces, 1 1/2 bowl ceramic sink and drainer with mixer tap, space for fridge, gas or electric cooker point. The kitchen also has plumbing for automatic washing machine. Part tiling to the walls and splashbacks, double glazed timber window looking into the orangery. Bi-folding doors leading down to the storage cellar. Access through open archway leads through to the dining room. The dining room has stone finish chimney breast with brick inset and a dual fuel burner with stone hearth. T.V. Point, ceiling coving, dado rail, central heating radiator, timber framed double glazed window into orangery, single glazed door giving access to orangery.
Orangery 17' 7" max x 7' 8" (5.36m x 2.34m) plus recess for door Of brick and UPVC construction, plumbing for automatic washing machine, space for dryer and freezer, central heating radiator and wall mounted combi boiler. UPVC double glazed windows to the rear and sides, UPVC double glazed French doors.
Storage cellar 18' 5" into recess x 13' 0" (5.61m x 3.96m) Currently having laminate/boarded floor, currently used as workshop/storage and with mains power and lighting. UPVC double glazed window to the front.
First floor landing Gives access to the three generous size bedrooms and house bathroom/w.C. UPVC double glazed window to the side, loft access, ceiling cornice.
Master bedroom 13' 6" x 12' 0" into recess (4.11m x 3.66m) UPVC double glazed window to the rear, central heating radiator, ceiling coving.
Bedroom two 13' 0" max into recess x 13' 5" (3.96m x 4.09m) UPVC double glazed window to the front, central heating radiator and ceiling coving.
Bedroom three 9' 5" x 9' 2" (2.87m x 2.79m) l-shaped. UPVC double glazed window to the front, central heating radiator, storage/study.
House bathroom/W.C. 9' 1" max x 6' 11" max (2.77m x 2.11m) Three piece bathroom suite having bath with electric shower over, low level flush w.C., wash hand basin, wood panelling to the walls and part tiling to the walls. Central heating radiator, built in airing cupboard with additional central heating radiator internally. UPVC double glazed window to the rear.
Externally To the front, there is walled boundaries with gated access, the front garden primarily being stoned with mature plants and shrubs. Access down the side of the house to the side garden. The side garden is primarily lawned with walled boundary. The rear garden has gated access to the off street parking in front of the detached brick built single garage. Pathway to orangery, primarily lad to lawn with mature plants and shrubs. In addition there are two further off road parking spaces to the side of the house off Westwood Close.
EPC rating To view the full Energy Performance Certificate please call into one of our six local offices.
Layout plans These floor plans are intended as a rough guide only and are not to be intended as an exact representation and should not be scaled. We cannot confirm the accuracy of the measurements or details of these floor plans.
Viewings To view please contact our Pontefract office and they will be pleased to arrange a suitable appointment.
Property Location
Similar Properties
Detached house For Sale Pontefract Detached house For Sale WF7 Pontefract new homes for sale WF7 new homes for sale Flats for sale Pontefract Flats To Rent Pontefract Flats for sale WF7 Flats to Rent WF7 Pontefract estate agents WF7 estate agents



.png)








