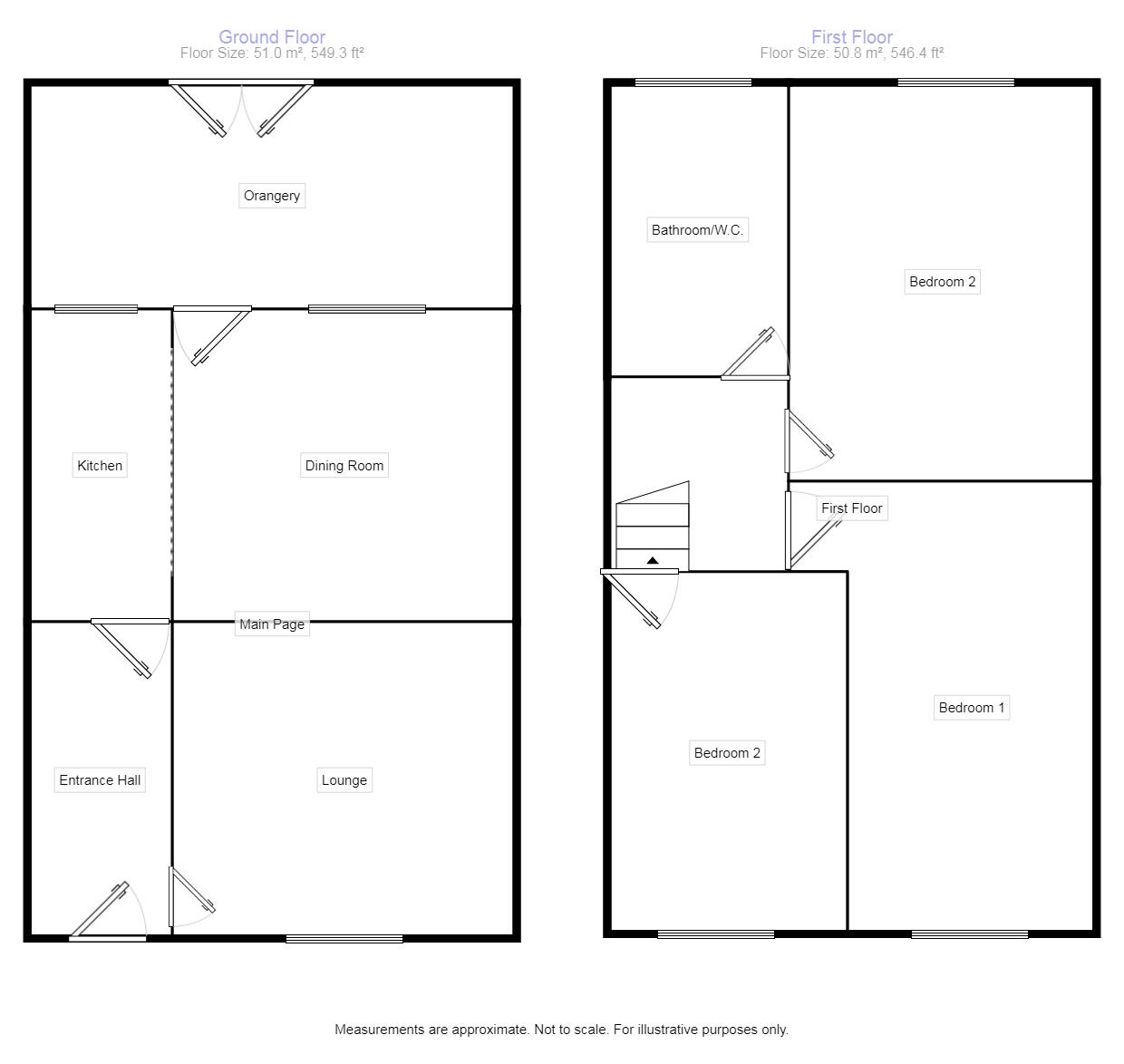3 Bedrooms Detached house for sale in Featherstone Lane, Featherstone, Pontefract WF7 | £ 170,000
Overview
| Price: | £ 170,000 |
|---|---|
| Contract type: | For Sale |
| Type: | Detached house |
| County: | West Yorkshire |
| Town: | Pontefract |
| Postcode: | WF7 |
| Address: | Featherstone Lane, Featherstone, Pontefract WF7 |
| Bathrooms: | 1 |
| Bedrooms: | 3 |
Property Description
A deceptively spacious, three bedroom detached house with many original features. Having gas central heating and double glazing installed, the family sized accommodation briefly comprises; entrance hall, lounge with original ceiling rose, dining room, kitchen, a light and airy orangery, landing, three good size bedrooms and bathroom.
Externally, there are gardens to the front, side and rear where there is also a detached garage. Situated in this well regarded residential location within reach of local amenities, shops, schools for all ages and also public transport links. The motorway network is also easily accessible providing access to the major surrounding towns and cities, making this an ideal family base for the commuter. An early viewing is highly recommended. EPC Grade D.
Entrance Hall (1.73m x 4.06m)
Front entrance door. Stairs off. Central heating radiator.
Lounge (3.96m x 4.06m)
Original tiled fireplace with slate hearth housing an open fire. Original coving and rose to ceiling. Central heating radiator. Double glazed front window.
Dining Room (3.66m x 4.09m)
Brick fireplace surround housing a multi-fuel burner. Central heating radiator. Double glazed rear window into the orangery. Double glazed rear door. Large open archway to:-
Kitchen (5.18m x 4.11m)
Range of base and wall cupboard units with work top surfaces incorporating a single drainer sink unit. In-built gas oven and hob. Space for washing machine. Internal window to orangery.
Orangery (2.49m x 5.51m)
Double glazed French doors to the rear patio. Combination central heating boiler.
Landing
Access hatch to loft space. Double glazed side window.
Bedroom 1 (3.96m x 4.09m)
Bedroom 2 (3.68m x 4.09m)
Central heating radiator. Double glazed front window.
Bedroom 3 (2.06m x 2.77m)
Central heating radiator. Double glazed front window.
Important note to purchasers:
We endeavour to make our sales particulars accurate and reliable, however, they do not constitute or form part of an offer or any contract and none is to be relied upon as statements of representation or fact. Any services, systems and appliances listed in this specification have not been tested by us and no guarantee as to their operating ability or efficiency is given. All measurements have been taken as a guide to prospective buyers only, and are not precise. Please be advised that some of the particulars may be awaiting vendor approval. If you require clarification or further information on any points, please contact us, especially if you are traveling some distance to view. Fixtures and fittings other than those mentioned are to be agreed with the seller.
/8
Property Location
Similar Properties
Detached house For Sale Pontefract Detached house For Sale WF7 Pontefract new homes for sale WF7 new homes for sale Flats for sale Pontefract Flats To Rent Pontefract Flats for sale WF7 Flats to Rent WF7 Pontefract estate agents WF7 estate agents



.png)









