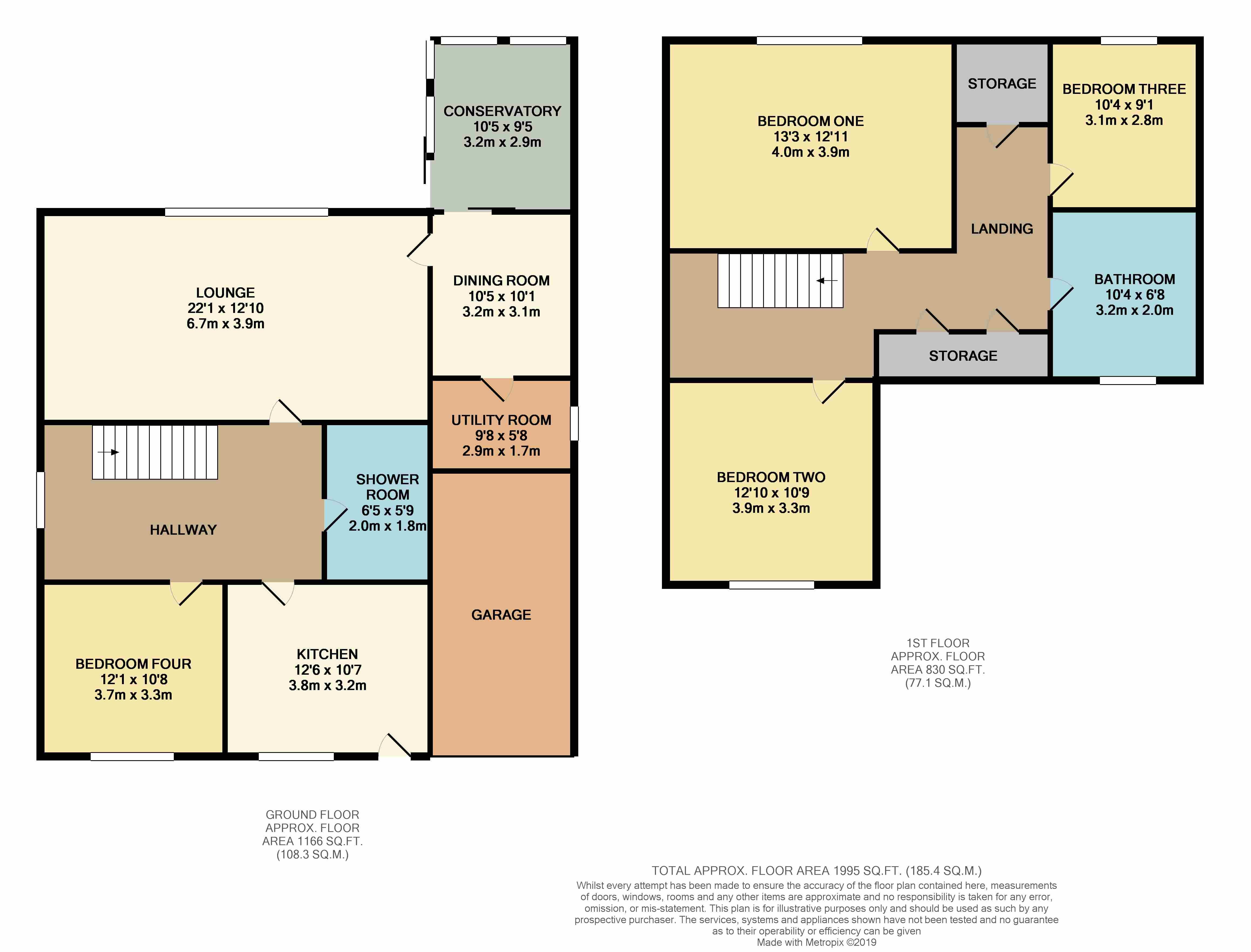4 Bedrooms Detached house for sale in Fenay Bankside, Fenay Bridge, Huddersfield HD8 | £ 305,000
Overview
| Price: | £ 305,000 |
|---|---|
| Contract type: | For Sale |
| Type: | Detached house |
| County: | West Yorkshire |
| Town: | Huddersfield |
| Postcode: | HD8 |
| Address: | Fenay Bankside, Fenay Bridge, Huddersfield HD8 |
| Bathrooms: | 0 |
| Bedrooms: | 4 |
Property Description
A very well presented, four bedroomed, detached family home located in the popular residential area of fenay bridge. Boasting excellent panoramic views to castle hill and surrounding countryside to the rear. Situated within close proximity to local amenities, well regarded local schooling and handy for commuter routes.
The property briefly comprises of Kitchen, Lounge, Dining Room, Utility Room, Conservatory, Double Bedroom and Shower Room all on the ground floor. On the first floor you will find the family bathroom and three double bedrooms two of which benefit from having excellent countryside views. Early viewings are recommended to avoid missing the opportunity to acquire such a fabulous home.
Kitchen
3.23m (10' 7") x 3.81m (12' 6")
Range of wall and base units, granite worktops, integral fridge, dishwasher, double electric oven, electric hob, microwave. Spot lights and down lighting under the wall base. Tiled flooring, radiator, UPVC double glazed window to the front.
Living room
6.73m (22' 1") x 3.91m (12' 10")
UPVC double glazed window to the front overlooking excellent countryside views. Glass-fronted hole-in-the-wall gas fireplace. Radiator, wooden flooring.
Dining room
3.18m (10' 5") x 3.07m (10' 1")
Sliding doors leading to the conservatory, radiator, access to the utility room.
Utility room
2.95m (9' 8") x 1.73m (5' 8")
UPVC double glazed window to the side, base unit, plumbing for washing machine, stainless steal sink and drainer, laminate flooring.
Conservatory
2.87m (9' 5") x 3.18m (10' 5")
UPVC double glazed windows to the sides and rear overlooking excellent countryside views. Sliding door leading to the rear garden, laminate flooring.
Shower room
1.96m (6' 5") x 1.75m (5' 9")
Three piece suite comprises of W.C., hand wash basin and walk in shower, tiled walls, tiled flooring, radiator, spot lights, extractor fan.
Bedroom one
4.04m (13' 3") x 3.94m (12' 11")
UPVC double glazed window to the rear overlooking excellent countryside views, radiator, laminate flooring, built in wardrobe.
Bedroom two
3.91m (12' 10") x 3.28m (10' 9")
UPVC double glazed window to the front, radiator, laminate flooring, built in wardrobe.
Bedroom three
2.77m (9' 1") x 3.15m (10' 4")
Double glazed window to the rear overlooking excellent countryside views, radiator, laminate flooring, storage cupboard.
Bedroom four
3.68m (12' 1") x 3.25m (10' 8")
Located on the ground floor. UPVC double glazed window to the front, radiator.
Bathroom
3.15m (10' 4") x 2.03m (6' 8")
Four piece suite comprises of W.C., hand wash basin, bath, shower cubicle, tiled walls, tiled floor, radiator, spot lighting, extractor fan, UPVC double glazed window to the front.
Garage
Single garage with electric up and over door.
Garden
To the front is a garden mainly laid to lawn with a driveway for parking at the side leading to the single garage. To the rear of the property is a garden on three different levels all mainly laid to lawn. With a patio area. The rear of the property offers excellent countryside views. Access is also provided to the under house storage.
Property Location
Similar Properties
Detached house For Sale Huddersfield Detached house For Sale HD8 Huddersfield new homes for sale HD8 new homes for sale Flats for sale Huddersfield Flats To Rent Huddersfield Flats for sale HD8 Flats to Rent HD8 Huddersfield estate agents HD8 estate agents



.png)











