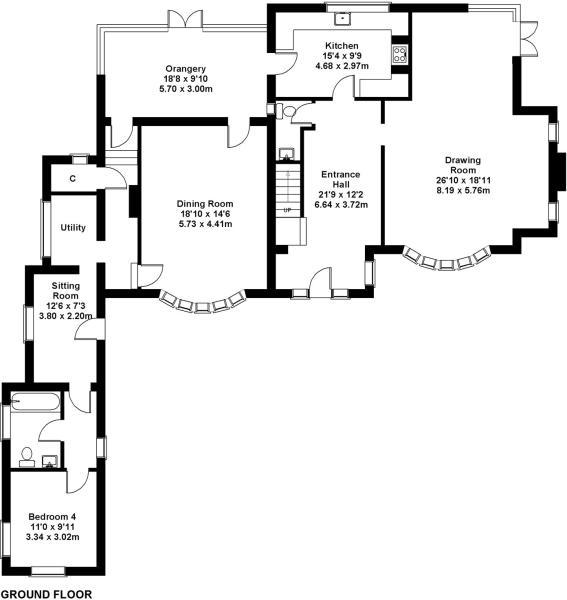4 Bedrooms Detached house for sale in Fence Lane, Newbold Astbury, Congleton CW12 | £ 650,000
Overview
| Price: | £ 650,000 |
|---|---|
| Contract type: | For Sale |
| Type: | Detached house |
| County: | Cheshire |
| Town: | Congleton |
| Postcode: | CW12 |
| Address: | Fence Lane, Newbold Astbury, Congleton CW12 |
| Bathrooms: | 2 |
| Bedrooms: | 4 |
Property Description
‘A Place In The Country’! That’s certainly on offer by way of this superbly appointed detached residence in the heart of a semi rural Cheshire hamlet.
Boasting warm and charming features throughout, the country cottage style accommodation is extremely spacious and well proportioned across both floors and all principal rooms enjoy picturesque countryside views. The current layout provides a useful annex that could suit a wide range of uses, perhaps a teenagers pad? A granny flat? Or perhaps an office. The flexibility of this property is yet another feature we are sure you’ll love!
Externally you can enjoy grounds of approximately 0.60 acres and a useful triple garage and workshops.
To further boost the potential of this property, planning permission has been granted to add a two storey extension to the side.
An internal viewing of this delightful home is considered paramount to fully appreciate the lifestyle on offer so call us now to book yours, before it’s too late!
Entrance Hall (22' 6'' x 12' 5'' (6.846m x 3.78m))
Two radiators. Feature entrance door. Stairs to first floor.
Guest Cloakroom
Suite comprising: W.C. And wash hand basin.
Drawing Room (28' 10'' x 19' 2'' (8.799m x 5.837m))
Bow window to front aspect. Windows to side and rear aspects. Two radiators. Open fireplace with decorative surround and hearth.
Kitchen (15' 11'' x 9' 5'' (4.855m x 2.863m))
Range of base and wall mounted units. Range style cooker. Belfast sink unit. Integrated dishwasher.
Orangery (19' 5'' x 10' 0'' (5.908m x 3.037m))
Double glazed doors and ceiling. Feature radiator. Stone flagged flooring.
Dining Room (18' 10'' x 14' 5'' (5.737m x 4.399m))
Double glazed bow window to front aspect. Radiator. Open fire with decorative surround.
Inner Hall
Radiator. Built in storage.
Utility Room
Window. Door to Annex.
Ground Floor Annex
Sitting Room (12' 6'' x 7' 3'' (3.81m x 2.21m))
Window.
Bedroom 4 (11' 0'' x 9' 11'' (3.35m x 3.02m))
Two windows to side and rear aspects. Radiator.
Bathroom
Suite comprising: W.C., pedestal wash hand basin and bath. Window. Radiator.
First Floor
Stairs And Landing
Two windows to rear aspect. Two radiators.
Bedroom 1 (16' 2'' x 12' 0'' (4.92m x 3.65m))
Windows to front, side and rear aspects. Radiator. Sink and storage unit.
Bedroom 2 (11' 10'' x 10' 6'' (3.60m x 3.20m))
Window to front aspect. Radiator. Built in storage.
Bedroom 3 (13' 2'' x 11' 10'' (4.01m x 3.60m))
Window to front aspect. Radiator. Sink. Built in storage.
Bathroom
Luxury suite: W.C., two feature hand wash basins, bath and shower cubicle. Window to rear aspect. Feature chrome radiator.
Outside
Grounds of approximately 0.60 acres.
Garden Store/Workshop (41' 3'' x 11' 6'' (12.56m x 3.50m))
Double Garage (21' 9'' x 16' 2'' (6.62m x 4.92m))
Single Garage (16' 9'' x 16' 2'' (5.10m x 4.92m))
Services
Mains electricity and water are connected. Oil fired central heating.
Tenure
Freehold (subject to solicitors' verification).
Viewing
Strictly by appointment through sole selling agent timothy A brown.
Property Location
Similar Properties
Detached house For Sale Congleton Detached house For Sale CW12 Congleton new homes for sale CW12 new homes for sale Flats for sale Congleton Flats To Rent Congleton Flats for sale CW12 Flats to Rent CW12 Congleton estate agents CW12 estate agents



.png)










