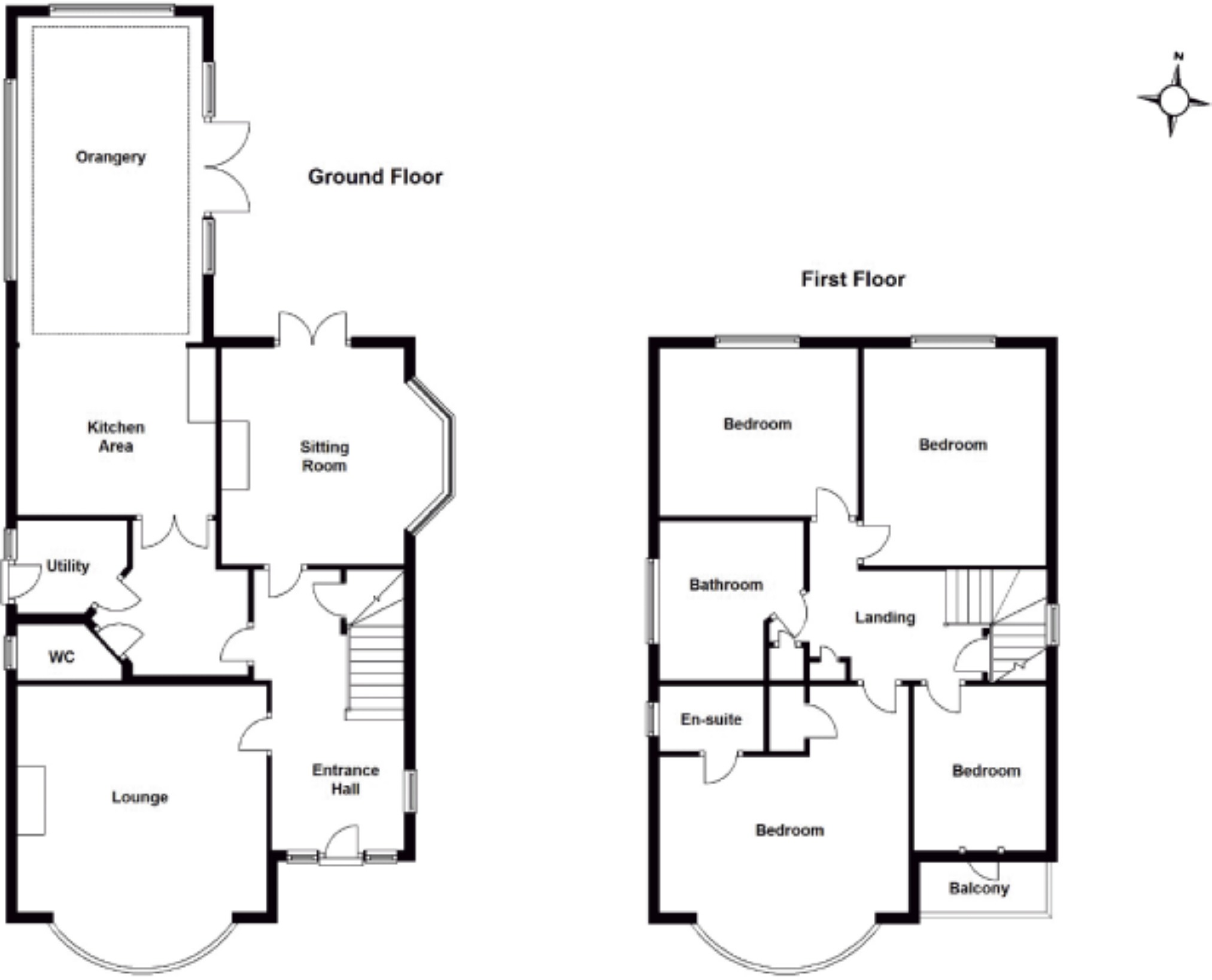4 Bedrooms Detached house for sale in Fermoy Road, Thorpe Bay, Essex SS1 | £ 850,000
Overview
| Price: | £ 850,000 |
|---|---|
| Contract type: | For Sale |
| Type: | Detached house |
| County: | Essex |
| Town: | Southend-on-Sea |
| Postcode: | SS1 |
| Address: | Fermoy Road, Thorpe Bay, Essex SS1 |
| Bathrooms: | 2 |
| Bedrooms: | 4 |
Property Description
Home In Thorpe Bay are delighted to offer for sale this gorgeous four bedroom detached house just off The Broadway. The property has a wonderful open plan kitchen/orangery and large private garden.
The accommodation comprises: Imposing reception hallway, two separate reception rooms, guest w.C, utility room, fabulous kitchen/orangery looking onto the rear garden. To the first floor there are four well proportioned bedrooms, en suite to master and a contemporary bathroom suite with remote control shower system.
The property is double glazed with feature sash windows, a private garden measuring some 80 feet in depth and maximising to 70 feet in width. To the front there is parking for two cars and ample space to erect a large garage.
Fermoy Road is an idyllic location just a stones throw from The Broadway and within moments of Thorpe Bay mainline railway station which serves London's Fenchurch Street line. The beautiful seafront is also within a short walking distance.
Inner Lobby Area
Original tiled pathway with access to:
Entrance
Larger than average feature hardwood entrance door with stained glass window providing access to:
Imposing Reception Hallway (17'1 x 8'1 (5.21m x 2.46m))
Feature coving to ceiling, original stained glass windows to both front and side aspects, feature wood flooring, stairs to the first floor, understairs cupboard, wall mounted alarm system, doors lead to:
Living Room (17'1 x 14'3 (5.21m x 4.34m))
Feature coving to smooth ceiling, large double glazed bay with sash windows to the front with a lovely open view, feature fireplace, radiator.
Sitting/Dining Room (13'2 x 14'0 (into bay) (4.01m x 4.27m ( into bay)))
Feature coving to ceiling, lead light window to the side, lead light French doors to the rear aspect providing access to the garden, radiator.
Guest W.C
Obscure window to the side aspect. A feature suite with "Barbican" style sink unit and mixer tap, w.C, quality Mosaic tiling to wall area.
Utility Room
Window to the side aspect, a matching range of base and wall level storage units, space for various utility appliances.
Orangery Style Kitchen (30'11 x 11'11 (9.42m x 3.63m))
Coving to ceiling, wood effect flooring. The kitchen comprises an extensive range of base and wall level storage units, complemented with roll edge worktops incorporating a breakfast bar, inset sink unit, stunning exposed brick area housing space for a range cooker with extractor fan. The property opens onto the orangery area which has a double glazed window to the rear and side door leading to the garden, radiator.
First Floor Landing
Original stained glass to the side aspect, built in floor to ceiling storage cupboard, further built in storage cupboards. There is great potential to extend into the loft with access via the landing area, subject to the usual consents. Doors lead to:
Bedroom One (17'4 x 14'3 (into wardrobes) (5.28m x 4.34m ( into wardrobes)))
Coving to ceiling, large double glazed bay with sash windows providing a wonderful vista onto Tyrone Road, radiator, a range of quality built in wardrobes, access to:
En Suite Shower Room
Double glazed window to the side aspect. A modern white suite comprises a w.C, sink unit, tiled shower enclosure, tiling to walls.
Bedroom Two (13'0 x 11'0 (3.96m x 3.35m))
Double glazed window to the side aspect. A modern white suite comprises a w.C, sink unit, tiled shower enclosure, tiling to walls.
Bedroom Three (11'3 x 9'5 (3.43m x 2.87m))
Coving to ceiling, radiant, double glazed sash windows to the rear aspect.
Bedroom Four (10'0 x 8'7 (3.05m x 2.62m))
Coving to ceiling, door to the front aspect leading onto the balcony, radiator.
Contemporary Bathroom Suite (9'7 x 7'7 (2.92m x 2.31m))
Obscure double glazed window to the side aspect. A luxury white suite comprises a w.C, sink unit with mixer tap and storage facilities under, large jacuzzi style bath with waterfall style shower head operated via remote control and feature Mosaic tiling.
Stunning Rear Garden
A superb size measuring approximately 80 feet in depth maximising to 70 feet in width. The garden commences with a hard standing patio area, the remainder is generously laid to lawn with a wonderful array of mature trees, shrubs and flowers within this secluded haven. To the rear there is a brick built office/garden room which offers versatile use.
Frontage
There is parking for two large cars.
Agents Note
The property benefits from a recently installed "Vaillant" combination boiler and top speciation cctc system.
You may download, store and use the material for your own personal use and research. You may not republish, retransmit, redistribute or otherwise make the material available to any party or make the same available on any website, online service or bulletin board of your own or of any other party or make the same available in hard copy or in any other media without the website owner's express prior written consent. The website owner's copyright must remain on all reproductions of material taken from this website.
Property Location
Similar Properties
Detached house For Sale Southend-on-Sea Detached house For Sale SS1 Southend-on-Sea new homes for sale SS1 new homes for sale Flats for sale Southend-on-Sea Flats To Rent Southend-on-Sea Flats for sale SS1 Flats to Rent SS1 Southend-on-Sea estate agents SS1 estate agents



.png)











