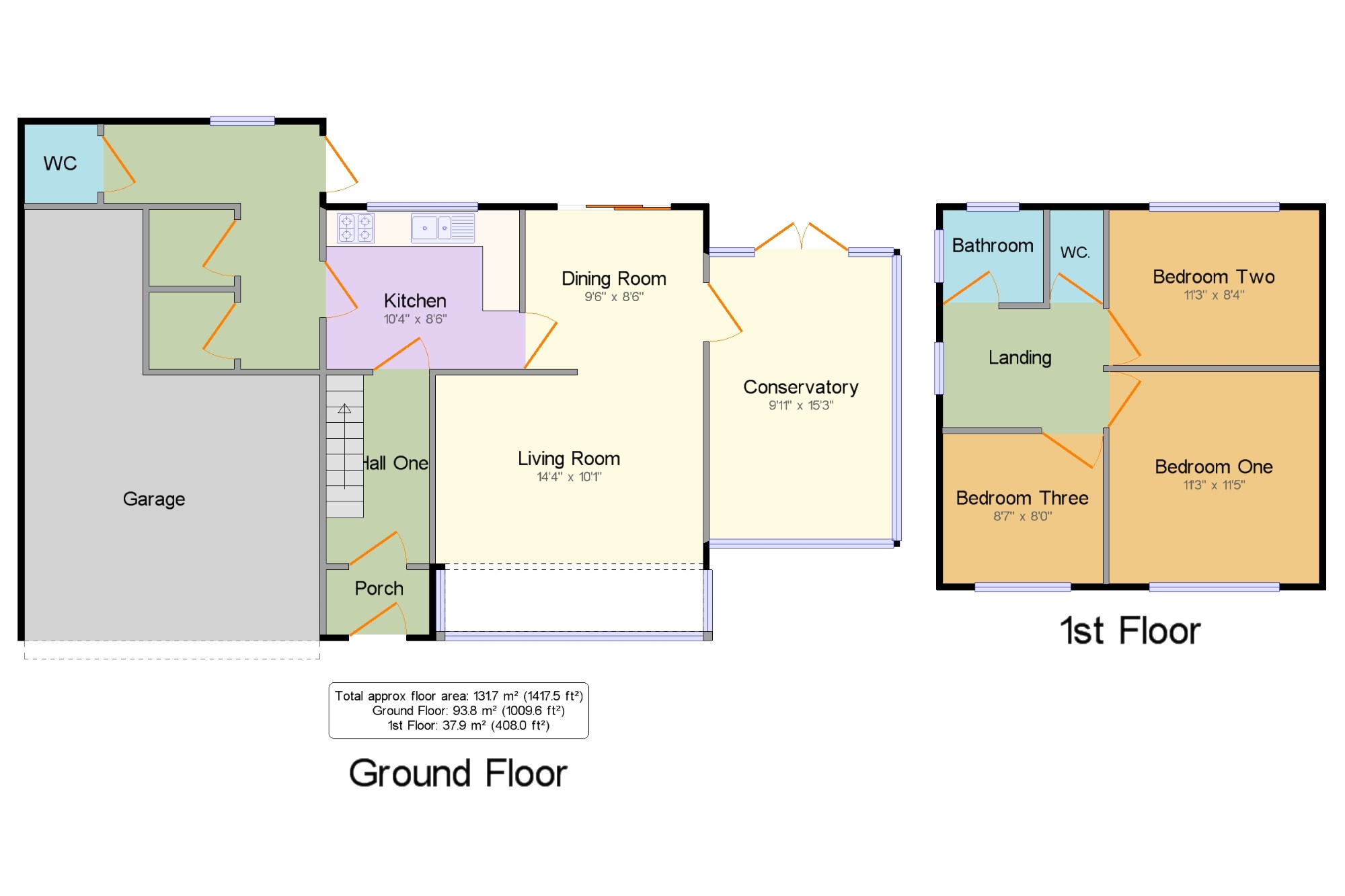3 Bedrooms Detached house for sale in Fern Bank, Mottram Rise, Stalybridge, Cheshire SK15 | £ 400,000
Overview
| Price: | £ 400,000 |
|---|---|
| Contract type: | For Sale |
| Type: | Detached house |
| County: | Greater Manchester |
| Town: | Stalybridge |
| Postcode: | SK15 |
| Address: | Fern Bank, Mottram Rise, Stalybridge, Cheshire SK15 |
| Bathrooms: | 1 |
| Bedrooms: | 3 |
Property Description
Offered to the open market with no onward vendor chain is this rather impressive, detached property set on a vast corner plot with impressive gardens and even a potential development opportunity. The property itself comprises of a large open plan living room/dining room, kitchen, conservatory, integral double garage complete with outbuildings and WC. Upstairs there are three bedrooms and a family bathroom with separate WC. The property would make for a fantastic project to make into a bigger residential property but with the vast gardens to the side and rear, also potentially offers a development opportunity should you wish. The property benefits from central heating and ample off road parking space. Viewings are highly recommended and are by appointment only.
Detached corner plot propertyThree bedrooms
double garage and driveway
vast gardens to four sides
no vendor chain
potential development opportunity
Porch x . Double glazed uPVC front door with double glazed uPVC windows facing the front. Tiled flooring and ceiling light.
Hallway5'7" x 10'1" (1.7m x 3.07m). Radiator, carpeted flooring, under stair storage and ceiling light. Stairs leading to the first floor.
Living Room14'4" x 10'1" (4.37m x 3.07m). Double glazed uPVC bay window facing the front. Radiator, gas fire with surround, carpeted flooring and ceiling light.
Dining Room9'6" x 8'6" (2.9m x 2.6m). Double glazed uPVC sliding doors opening onto the rear garden. Radiator, carpeted flooring and ceiling light.
Kitchen10'4" x 8'6" (3.15m x 2.6m). Double glazed uPVC window facing the rear with door leading into the rear of the integral garage. Vinyl flooring, built-in storage cupboard, tiled walls and ceiling light. Fitted wall and base units with complementary roll top work surfaces, one and a half bowl stainless steel sink with drainer, integrated electric oven, gas hob and space for a washing machine.
Conservatory9'11" x 15'3" (3.02m x 4.65m). Wooden single glazed patio doors opening onto the garden with triple aspect single glazed wooden windows facing the front, side and side. Radiator and carpeted flooring.
Garage15'10" x 22'9" (4.83m x 6.93m). Electric doors, lighting and two internal store rooms with a rear door opening out onto the rear garden as well as a separate WC.
Landing x . Double glazed uPVC window facing the side. Carpeted flooring, built-in storage cupboard, ceiling light and loft access.
Bedroom One11'3" x 11'5" (3.43m x 3.48m). Double glazed uPVC window facing the front. Radiator, carpeted flooring and ceiling light.
Bedroom Two11'3" x 8'4" (3.43m x 2.54m). Double glazed uPVC window facing the rear. Radiator, carpeted flooring and ceiling light.
Bedroom Three8'7" x 8' (2.62m x 2.44m). Double glazed uPVC window facing the front. Radiator, carpeted flooring and ceiling light.
Bathroom5'5" x 5' (1.65m x 1.52m). Double aspect double glazed uPVC windows with frosted glass facing the rear and side. Heated towel rail, vinyl flooring, tiled walls and ceiling light. Panelled bath and a pedestal sink.
WC.2'10" x 5' (0.86m x 1.52m). Double glazed uPVC window with frosted glass facing the rear. Low level WC.
Externally x . Driveway parking to the front leading towards the integral double garage. The gardens are mainly laid to lawn with mature hedging, planted borders, existing trees and shrubbery and potted plants. The side garden was added to the existing title thus creating more garden space. The size of the garden could also allow for a potential development opportunity should you wish to explore this option.
Property Location
Similar Properties
Detached house For Sale Stalybridge Detached house For Sale SK15 Stalybridge new homes for sale SK15 new homes for sale Flats for sale Stalybridge Flats To Rent Stalybridge Flats for sale SK15 Flats to Rent SK15 Stalybridge estate agents SK15 estate agents



.png)










