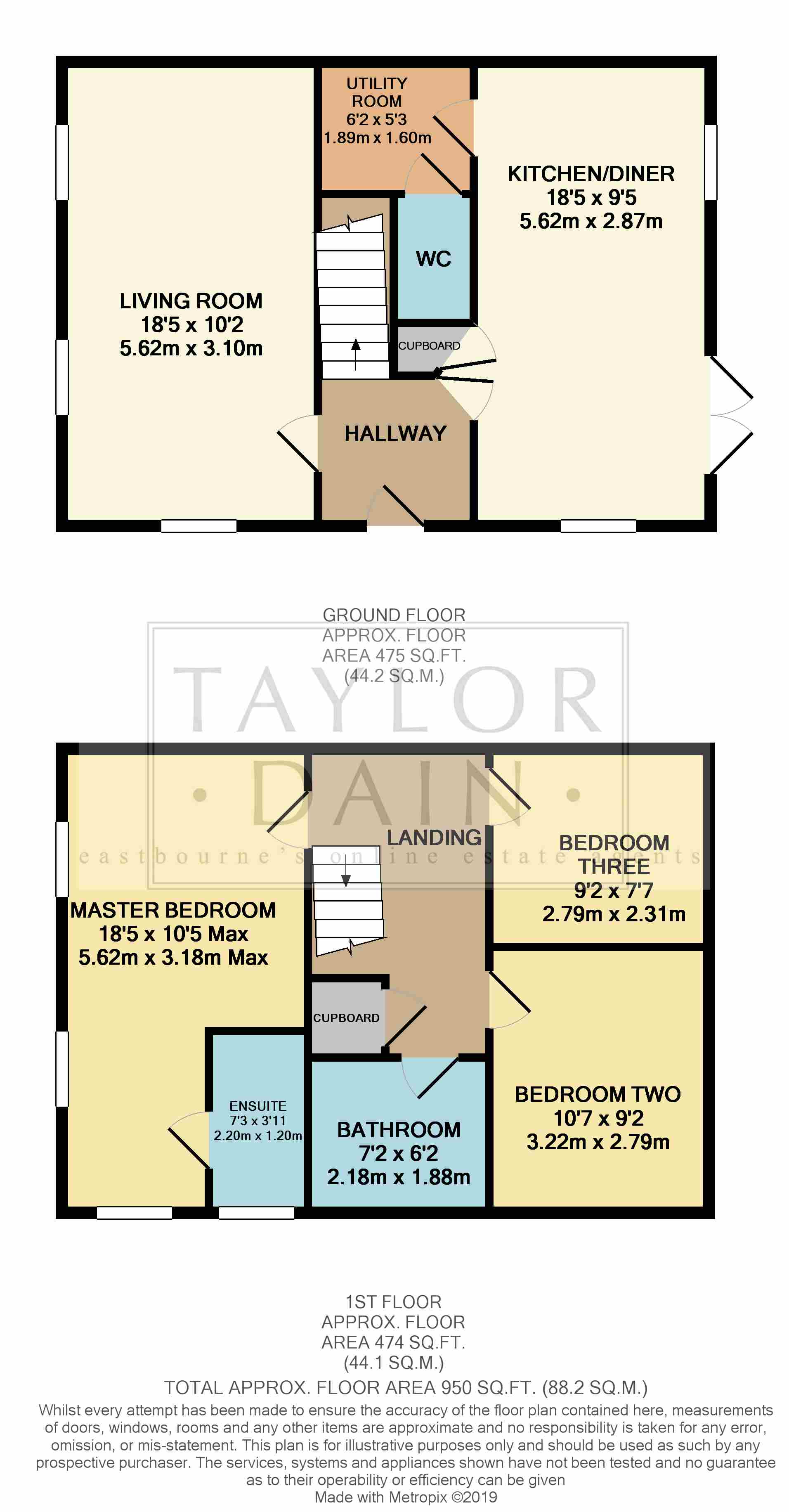3 Bedrooms Detached house for sale in Fern Grove, Hailsham BN27 | £ 300,000
Overview
| Price: | £ 300,000 |
|---|---|
| Contract type: | For Sale |
| Type: | Detached house |
| County: | East Sussex |
| Town: | Hailsham |
| Postcode: | BN27 |
| Address: | Fern Grove, Hailsham BN27 |
| Bathrooms: | 2 |
| Bedrooms: | 3 |
Property Description
Guide Price £300,000- £325,000. Taylor Dain are delighted to offer to the market this beautifully presented three bedroom detached home, being situated in a quiet cul-de-sac location on a small development this property has many benefits including a 18'5 x 9'5 Kitchen/dining room, separate utility room, downstairs WC and a double aspect light and airy living room, making this property perfect for families and socialising. On the first floor their are three bedrooms with the master having an en-suite shower room and countryside views, there is also a modern family bathroom. Externally the property has a double car port and additional parking for numerous cars, there is a beautifully maintained sunny aspect garden to the rear. This truly is an ideal family home and an internal inspection is highly recommended to fully appreciate its space and light. Call Taylor Dain on to make an appointment.
Hailsham is the largest of the five towns in the Wealden district of East Sussex. Established as a market town in 1252, the area offers a delightful mixture of old and new having two modern shopping precincts yet retaining much of the character of its past heritage with St Mary’s Church, the Market Square, Fleur de Lys and other buildings dating back to the sixteenth century. Whilst being largely rural in its essence, Hailsham boasts a variety of local and national shops, supermarkets, a cinema and leisure centre.
Entrance hallway: Radiator, New Composite front door.
Lounge: 18'5 x 10'2: 3 Double glazed windows, 2 radiators, television point, telephone point, central heating thermostatic control.
Kitchen/diner: 18'5 x 9'5:
Kitchen Area: Range of wall and base units with complimentary work surfaces incorporating stainless steel sink with mixer tap and single drainer, space and point for dishwasher, space and point for fridge/freezer, built in electric oven with gas hob and extractor hood over, double glazed window to rear garden, vinyl flooring
Dining Area: 2 Radiators, double glazed door to rear garden, double glazed window to front, storage cupboard, Vinyl flooring.
Utility room: 6'2 x 5'3: Fitted work surface with space for tumble dryer and washing machine under, wall mounted gas boiler, vinyl flooring.
Downstairs WC: Low level WC, wash hand basin, extractor fan, vinyl flooring.
Stair rising to:
First floor landing: Access to loft space via hatch, storage cupboard.
Master bedroom: 18'5 Max x 10'5 Max: 3 double glazed windows, 2 radiators, telephone point, door to:
Ensuite shower room: Fitted double shower cubicle with mains shower, pedestal wash hand basin, low level WC, radiator, double glazed window, extractor fan, vinyl flooring.
Bedroom two: 10'7 x 9'2: Double glazed window to front, radiator.
Bedroom three: 9'2 x 7'7: Double glazed window to rear garden, radiator, telephone point, vinyl flooring.
Family bathroom: Suite comprising panelled bath with mixer taps and shower attachment, pedestal wash hand basin, low level WC, vinyl flooring, double glazed window, part tiled walls, extractor fan.
Exterior
Car port: Double car port with space for two vehicles with ample parking for further vehicles in front.
Rear garden: Westerly facing rear garden with patio area, well maintained lawned area, timber framed garden shed, gate with access to car port.
Property Location
Similar Properties
Detached house For Sale Hailsham Detached house For Sale BN27 Hailsham new homes for sale BN27 new homes for sale Flats for sale Hailsham Flats To Rent Hailsham Flats for sale BN27 Flats to Rent BN27 Hailsham estate agents BN27 estate agents



.png)








