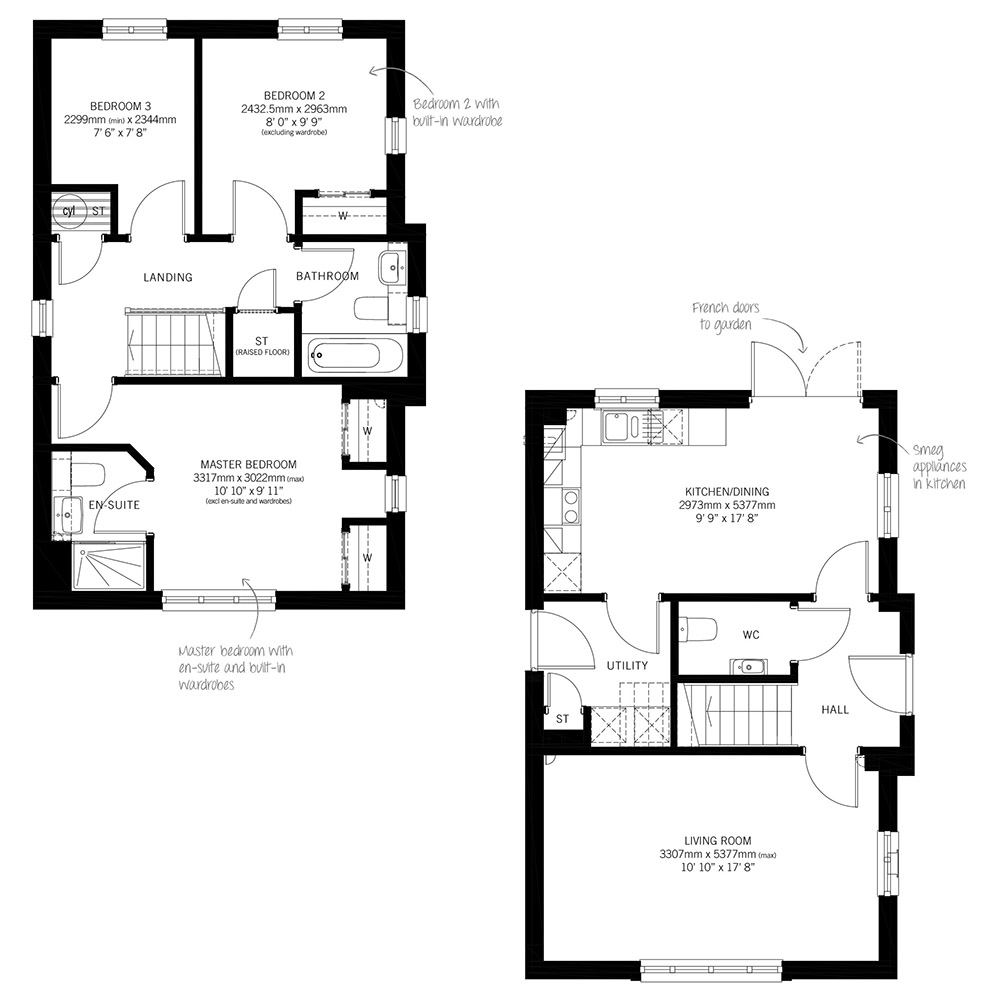3 Bedrooms Detached house for sale in Fern Hill Drive, Farndon, Chester, Cheshire CH3 | £ 277,950
Overview
| Price: | £ 277,950 |
|---|---|
| Contract type: | For Sale |
| Type: | Detached house |
| County: | Cheshire |
| Town: | Chester |
| Postcode: | CH3 |
| Address: | Fern Hill Drive, Farndon, Chester, Cheshire CH3 |
| Bathrooms: | 0 |
| Bedrooms: | 3 |
Property Description
*** simply stunning three bedroom detached family home situated in the much sought after location of farndon *** Leftmove Estate Agents are delighted to bring to the market this simply stunning three bedroom detached family home situated in the much sought after village of Farndon. Located in the quaint village of Farndon, near all local amenities, boutique shops, churches and local schools and green spaces. Everything you could want from an idyllic rural setting, surrounded by picturesque countryside. Everything you need for country living. On internal inspection this superb property briefly comprises of a welcoming entrance hallway, spacious lounge, modern fitted open plan dining kitchen & family room with separate utility room, downstairs WC. The first floor houses a master bedroom with en-suite shower room and fitted mirrored wardrobes, two further good size bedrooms the second also having built in wardrobes and a modern fitted three piece family bathroom. Externally the property boasts private gardens with driveway for up to three cars. Viewing comes highly recommended to fully appreciate.
Ground Floor
Entrance Hallway
UPVC door leading into the entrance hallway. Doors to WC, Kitchen Diner and Lounge with stairs to the first floor. Power and Light.
Lounge
17' 7'' x 10' 9'' (5.38m x 3.3m) UPVC duel aspect windows to the front and side aspects. Power and Light.
Kitchen Diner
17' 11'' x 9' 8'' (5.47m x 2.97m) UPVC window to side aspect and patio doors leading to the rear garden. The Modern kitchen is fitted with country style cream units with a variety of wall and base units and stainless steel fittings. This kitchen is fully integral and has a Fridge Freezer, Dishwasher, double oven and gas hob. There is a oak effect work surface which is continued into the separate utility room. This kitchen has space for a six person table and also a sofa, perfect for a family get together!
Utility Room
7' 7'' x 6' 8'' (2.32m x 2.05m) Wall and base units, work surface and plumbed for a washing machine and dryer.
Gf WC
6' 0'' x 3' 10'' (1.84m x 1.18m) Pedestal sink and WC. LIght.
First Floor
Master Bedroom
12' 2'' x 10' 9'' (3.72m x 3.3m) UPVC windows have duel aspect views over the front and side. Built in mirrored wardrobes. Fully carpeted, power and light. Door to en-suite.
En-Suite
7' 5'' x 5' 0'' (2.27m x 1.54m) Three piece shower room en-suite with vanity sink unit and WC. Double shower unit with fully tiled walls. Built in mirror with spot lights.
Second Bedroom
10' 3'' x 9' 9'' (3.14m x 2.99m) UPVC window to side aspect. Built in double wardrobe. Power and Light.
Third Bedroom
10' 3'' x 7' 6'' (3.14m x 2.3m) UPVC window to rear aspect. Power and Light.
Family Bathroom
7' 1'' x 5' 7'' (2.16m x 1.71m) UPVC frosted window. Three piece suite in white. Stainless steel mixer taps and shower attachment on the bath. Pedestal sink and WC. Part tiled walls. Light.
Exterior
Rear Garden
Fully enclosed fenced garden with side access gate to the driveway. Small patio area with grass lawn.
Front Exterior
Small grassed garden to the front with tarmacadam driveway to the side enough for up to three cars.
Property Location
Similar Properties
Detached house For Sale Chester Detached house For Sale CH3 Chester new homes for sale CH3 new homes for sale Flats for sale Chester Flats To Rent Chester Flats for sale CH3 Flats to Rent CH3 Chester estate agents CH3 estate agents



.png)











