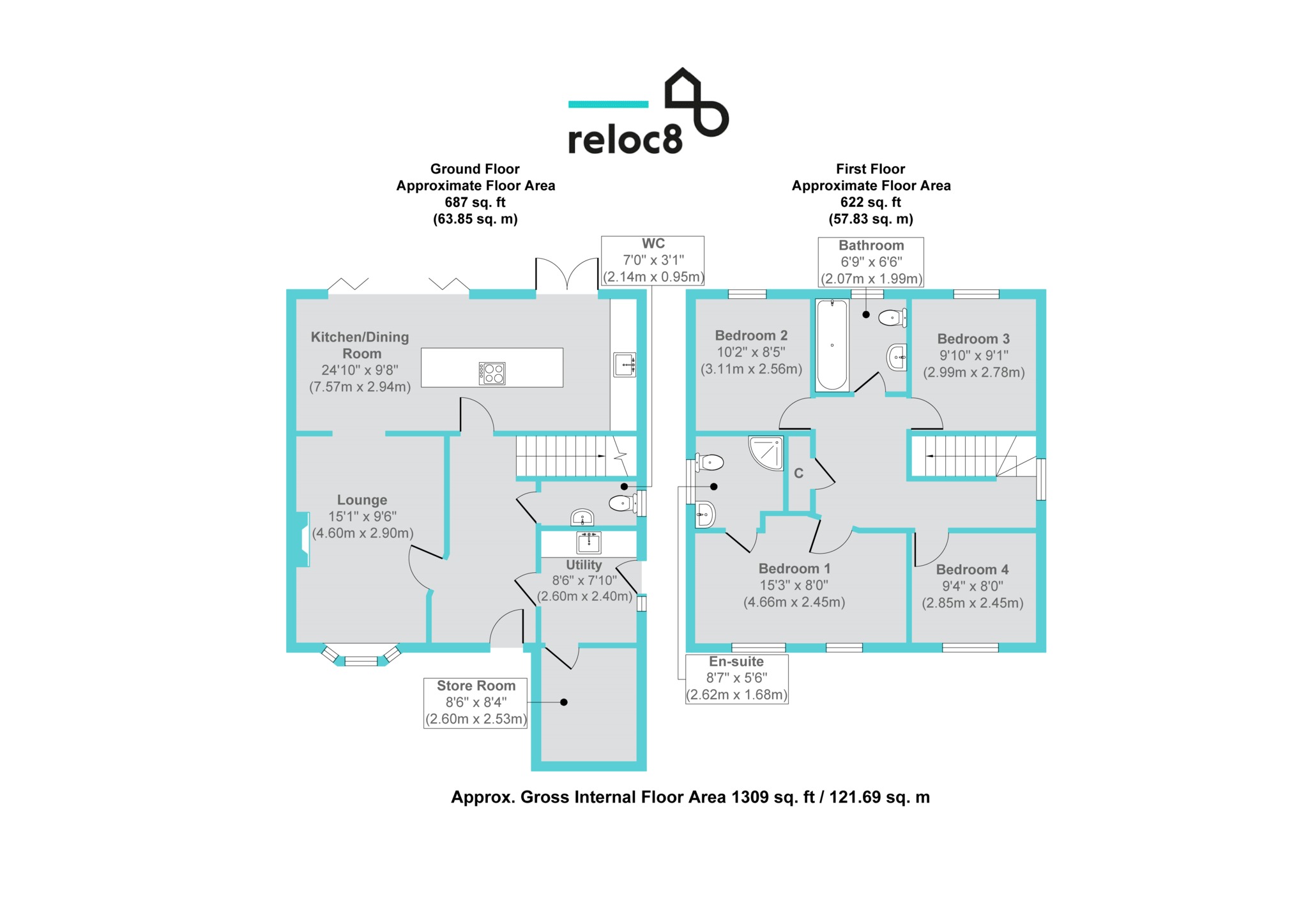4 Bedrooms Detached house for sale in Fern Rise, Elland HX5 | £ 275,000
Overview
| Price: | £ 275,000 |
|---|---|
| Contract type: | For Sale |
| Type: | Detached house |
| County: | West Yorkshire |
| Town: | Elland |
| Postcode: | HX5 |
| Address: | Fern Rise, Elland HX5 |
| Bathrooms: | 2 |
| Bedrooms: | 4 |
Property Description
A beautiful four-bedroom detached family home set on a peaceful and quite housing development in Elland. This property offers a fantastic entertaining space in the kitchen area which benefits from a modern open plan kitchen with bi fold doors into the low maintenance garden. Don't delay, reloc8 today!
Entrance Hall
Having doors into the lounge, kitchen, cloakroom and utility room with stairs leading to the first floor living accommodation.
Lounge
With space for a large sofa and chair and having a feature fireplace with a window to the front and opening into the kitchen area.
Kitchen
The heart of the house is the stunning modern kitchen area boasting several features from the built-in appliances such as the dish washer, microwave, oven and hob to the breakfast bar and bi folding doors to the rear. This room would be perfect for families and for entertaining on those warm summer days.
Cloak Room
Two-piece suite with a low-level WC and wash hand basin. Partially tiled room.
Utility Room
Having a range of storage units and sink, plumbed for a washing machine and housing the boiler there is also a door into the storage room and alternative entrance door to the side of the property.
Storeroom
Useful storage space for gardening equipment and bikes etc.
First Floor Landing
Spacious landing space with doors into all four bedrooms and the house bathroom.
Master Bedroom
Double room with space for a queen size bed and free-standing wardrobes with a window to the front of the property and door into the en suite.
En Suite
Three-piece suite including a power shower, wash hand basin and low-level WC. This room has been partially tiled and has a window to the side of the property.
Bedroom Two
Double room with space for a double bed and free-standing furniture with a window to the rear of the property.
Bedroom Three
Double room with space for a double bed and free-standing furniture with a window to the rear of the property.
Bedroom Four
Single room with space for a single bed and free-standing furniture with a window to the front of the property. This room has also been fitted with laminate flooring and is currently been used as a walk-in wardrobe/office space.
Bathroom
Fitted with a three-piece suite including a bath with tiled surround, wash hand basin and low level WC. This room has been fully tiled and has a heated towel rail and window to the rear of the property.
External
To the front of the property is a triple block paved driveway. To the rear having a low maintenance garden set over two levels made up of a stone patio area and a decking/artificial grass area. There are also external lights on each level of the rear garden.
Additional Information
The house is equipped with a Pyronix Smart Alarm system, this system is state of the art and linked to you smartphone/tablet allowing you to arm and disarm from anywhere in the world. Alarm activations also come through direct to your mobile device.
The house has Solar panels to reduce the energy costs however these are not on a feeder tariff.
The Viessman boiler which was recently installed is also on the hive system so you can manage the house temperature through your mobile device.
The information provided on this property does not constitute or form part of an offer or contract, nor may be it be regarded as representations. All interested parties must verify accuracy and your solicitor must verify tenure/lease information, fixtures & fittings and, where the property has been extended/converted, planning/building regulation consents. All dimensions are approximate and quoted for guidance only as are floor plans which are not to scale and their accuracy cannot be confirmed. Reference to appliances and/or services does not imply that they are necessarily in working order or fit for the purpose.
Property Location
Similar Properties
Detached house For Sale Elland Detached house For Sale HX5 Elland new homes for sale HX5 new homes for sale Flats for sale Elland Flats To Rent Elland Flats for sale HX5 Flats to Rent HX5 Elland estate agents HX5 estate agents



.png)
