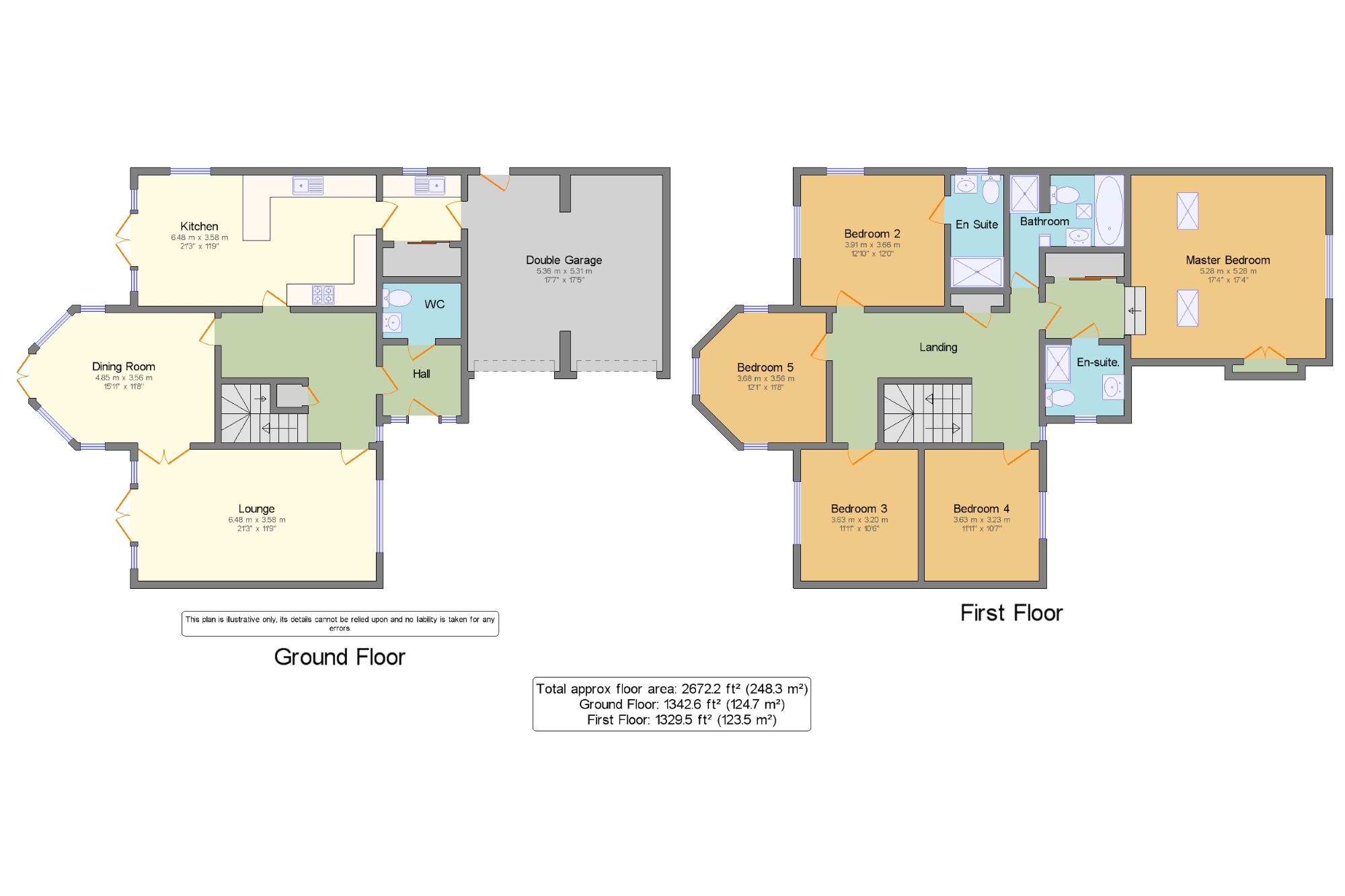5 Bedrooms Detached house for sale in Ferndale, Fulwood, Preston, Lancashire PR2 | £ 400,000
Overview
| Price: | £ 400,000 |
|---|---|
| Contract type: | For Sale |
| Type: | Detached house |
| County: | Lancashire |
| Town: | Preston |
| Postcode: | PR2 |
| Address: | Ferndale, Fulwood, Preston, Lancashire PR2 |
| Bathrooms: | 3 |
| Bedrooms: | 5 |
Property Description
An outstanding and impressive executive five bedroom detached home which has been built with a contemporary feel to provide flexible family living. The exceptionally well proportioned accommodation on the ground floor comprises of an imposing entrance hallway, downstairs cloakroom, a stunning lounge with French doors to the rear garden, an outstanding bespoke modern fitted kitchen with a host of Neff integrated appliances, separate utility room and a beautiful formal dining room completing the layout of the ground floor. To the first floor, two bedrooms provides luxury en-suite facilities, with a further three good sized bedrooms and a luxury four piece family bathroom. Externally, the property benefits from a large driveway leading to an integral double garage whilst providing extensive side and rear gardens enclosed by secure fencing.
Executive Five Bedroom Detached Home
Contemporary Feel To Provide Flexible Living
Luxury Fitted Kitchen With Neff Integrated Appliances
Two Bedroom With Luxury En-Suite Facilities
Luxury Four Piece Bathroom Suite
Extensive Side & Rear Gardens
Originally Constructed In Approximately 2006Freehold
Hall 7' x 6'4" (2.13m x 1.93m). Double glazed uPVC window to the front, returning staircase leading to the first floor, under stairs storage cupboard, double doors leading into the lounge, under floor heating.
WC 7' x 4'11" (2.13m x 1.5m). Two piece suite comprising of a low level WC, wash hand basin and radiator.
Lounge 21'3" x 11'9" (6.48m x 3.58m). Double glazed window facing the front, double glazed French doors and windows facing the rear, modern remote controlled fireplace, under floor heating, double doors to the dining room;
Dining Room 15'11" x 11'8" (4.85m x 3.56m). Double glazed windows and French doors to the rear garden, under floor heating.
Kitchen 21'3" x 11'9" (6.48m x 3.58m). Double glazed French doors and windows facing the rear and side. Work surfaces fitted on four side including a breakfast bar, a range of wall and base units. Neff integrated appliances comprises of a gas hob, extractor hood, double oven, fridge, freezer and dishwasher. Tiled splash backs with lighting, spot lights, tiled floor. Door leading into the utility room;
Utility 7' x 5'11" (2.13m x 1.8m). Door leading into the double garage; work surface fitted onto one side with plumbing for a washing machine, cupboard housing the gas central heating boiler.
Landing 15'10" x 13'4" (4.83m x 4.06m). Attractive galleried landing, double glazed window facing the front, airing cupboard with shelves, radiator, spotlights.
Master Bedroom 17'4" x 17'4" (5.28m x 5.28m). With dressing area; double glazed windows and French doors on three aspects, radiator, dressing area has fitted wardrobes with sliding doors and door leading into the en-suite.
En-suite. 7' x 6'4" (2.13m x 1.93m). Double glazed circular window, shower cubicle, wash hand basin, WC, complimentary tiling, radiator.
Bedroom 2 12'10" x 12' (3.91m x 3.66m). Double glazed window facing the rear and side aspect, radiator.
En Suite 4'9" x 10'1" (1.45m x 3.07m). Double glazed window facing the side, shower cubicle, wash hand basin, WC, complimentary tiling, radiator.
Bedroom 3 11'11" x 10'6" (3.63m x 3.2m). Double glazed window facing the rear, radiator.
Bedroom 4 11'11" x 10'7" (3.63m x 3.23m). Double glazed window facing the front, radiator.
Bedroom 5 12'1" x 11'8" (3.68m x 3.56m). Double glazed windows on three aspects, radiator.
Bathroom 7'7" x 10'1" (2.31m x 3.07m). Double glazed window facing the side, four piece suit comprising of bath, WC, wash hand basin, shower cubicle, complimentary tiling, radiator.
Double Garage 17'7" x 17'5" (5.36m x 5.3m). Twin up and over doors, courtesy door to the side garden, power and lighting.
Property Location
Similar Properties
Detached house For Sale Preston Detached house For Sale PR2 Preston new homes for sale PR2 new homes for sale Flats for sale Preston Flats To Rent Preston Flats for sale PR2 Flats to Rent PR2 Preston estate agents PR2 estate agents



.png)










