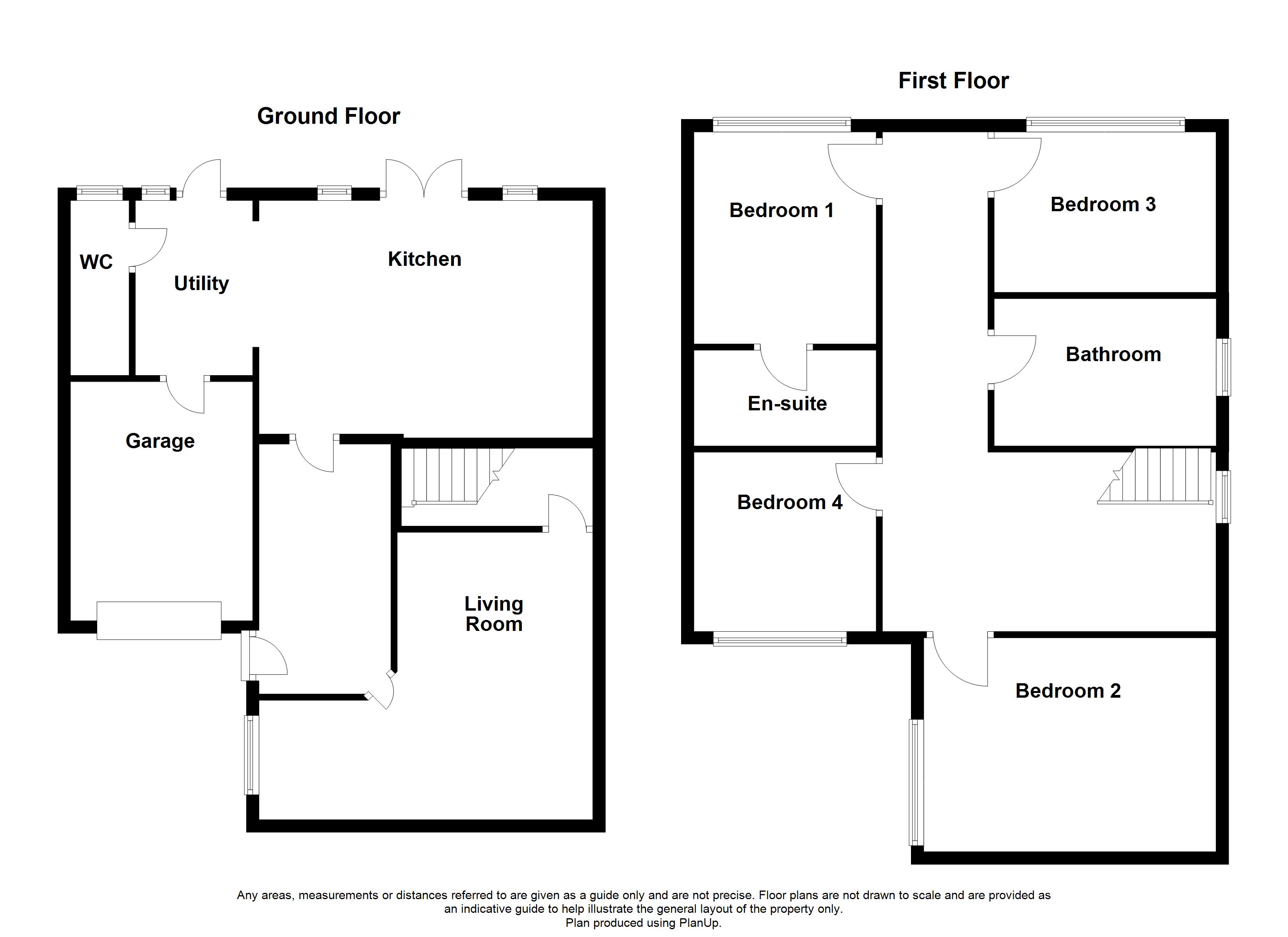4 Bedrooms Detached house for sale in Fernleigh Drive, Brinsworth, Rotherham S60 | £ 240,000
Overview
| Price: | £ 240,000 |
|---|---|
| Contract type: | For Sale |
| Type: | Detached house |
| County: | South Yorkshire |
| Town: | Rotherham |
| Postcode: | S60 |
| Address: | Fernleigh Drive, Brinsworth, Rotherham S60 |
| Bathrooms: | 2 |
| Bedrooms: | 4 |
Property Description
**guide price £240,000 - £250,000** Superb spacious recently constructed and individually built four bedroom detached property benefiting from hallway laid with oak flooring, stunning generously sized dining kitchen/family living area with bi-fold doors opening onto the rear garden and fitted with a range of integrated appliances, utility room and downstairs WC. Stairs rise to the galleried landing giving access to the four good sized bedrooms, the master bedroom having en-suite shower room, and additional large family bathroom. Bedroom two has a substantial range of floor to ceiling fitted wardrobes to one wall with mirror sliding doors, and the family bathroom is tiled to all walls and floor and has a free-standing roll topped bath with waterfall mixer fittings, white wash hand basin and back to wall WC. The integral garage has power and light together with courtesy door leading to the utility room. There is off road parking to the front of the property for two or more cars and the rear garden is fully enclosed with timber fencing being mainly laid to lawn and a patio area provides space for outside dining and additional seating. There is uPVC double glazing and gas central heating throughout.
The popular residential area of Brinsworth is well placed for a good range of local amenities including shops and schooling. The motorway network is a short drive away, Sheffield and Rotherham together with Rotherham Hospital and Meadowhall retail complex are within easy reach.
Accommodation comprises:
* Hallway
* Lounge: 4.73m x 4.3m (15' 6" x 14' 1")
* Stunning Dining Kitchen: 3.73m x 6.16m (12' 3" x 20' 3")
* Utility: 1.82m x 2.61m (6' x 8' 7")
* Downstairs WC
* Galleried Landing
* Bedroom 1 with en-suite: 3.8m x 4.67m (12' 6" x 15' 4")
* En-suite: 1.22m x 2.95m (4' x 9' 8")
* Bedroom 2: 3.05m x 4.54m (10' x 14' 11")
* Bedroom 3: 2.85m x 3.78m (9' 4" x 12' 5")
* Bedroom 4: 2.24m x 3.03m (7' 4" x 9' 11")
* Bathroom: 2.58m x 2.85m (8' 6" x 9' 4")
* Integral Garage: 2.63m x 4.95m (8' 8" x 16' 3")
This property is sold on a freehold basis.
Property Location
Similar Properties
Detached house For Sale Rotherham Detached house For Sale S60 Rotherham new homes for sale S60 new homes for sale Flats for sale Rotherham Flats To Rent Rotherham Flats for sale S60 Flats to Rent S60 Rotherham estate agents S60 estate agents



.png)










